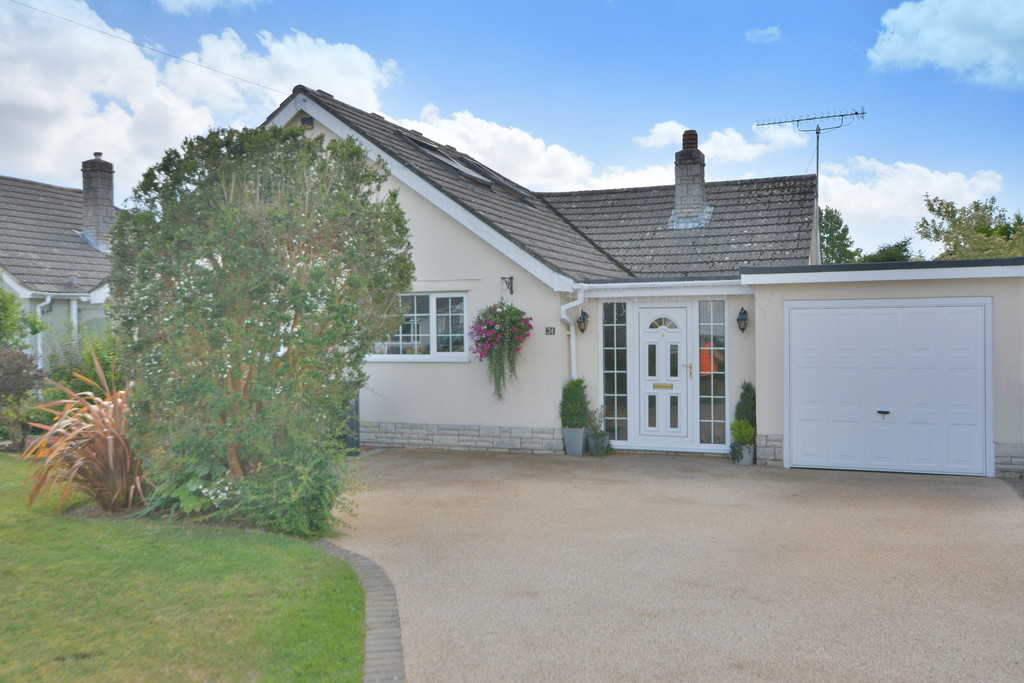PROPERTY LOCATION:
PROPERTY DETAILS:
This three bedroom detached chalet home is conveniently located just a short distance from Wimborne town centre, with local amenities and well regarded schools nearby.
Presented in very good order throughout, accommodation is spacious, light and versatile with well proportioned rooms. The welcoming entrance hall is a good size and could easily be utilised as social space or a dining area. The kitchen is stylishly fitted with a generous range of base and wall units and tiled floor. French doors give access to a large garden room which in turn has doors leading to outside. The well proportioned lounge overlooks the rear south facing garden and French doors open to a paved and decked area overlooking the prettily landscaped rear garden.
There are two double bedrooms on the ground floor and these are served by a modern shower room and the first floor accommodates a master bedroom with adjoining, well appointed ensuite bathroom.
Outside a generous frontage provides parking for a number of vehicles on a resin bound driveway and access to the attached single garage which also has a pedestrian door to the rear. The front garden is neatly landscaped, being laid to lawn with some specimen planting and the rear garden enjoys a southerly aspect and a good degree of privacy. An extensive lawn is bordered by neat planting and some established specimen trees and a garden shed is located towards the rear boundary.
EPC: D

