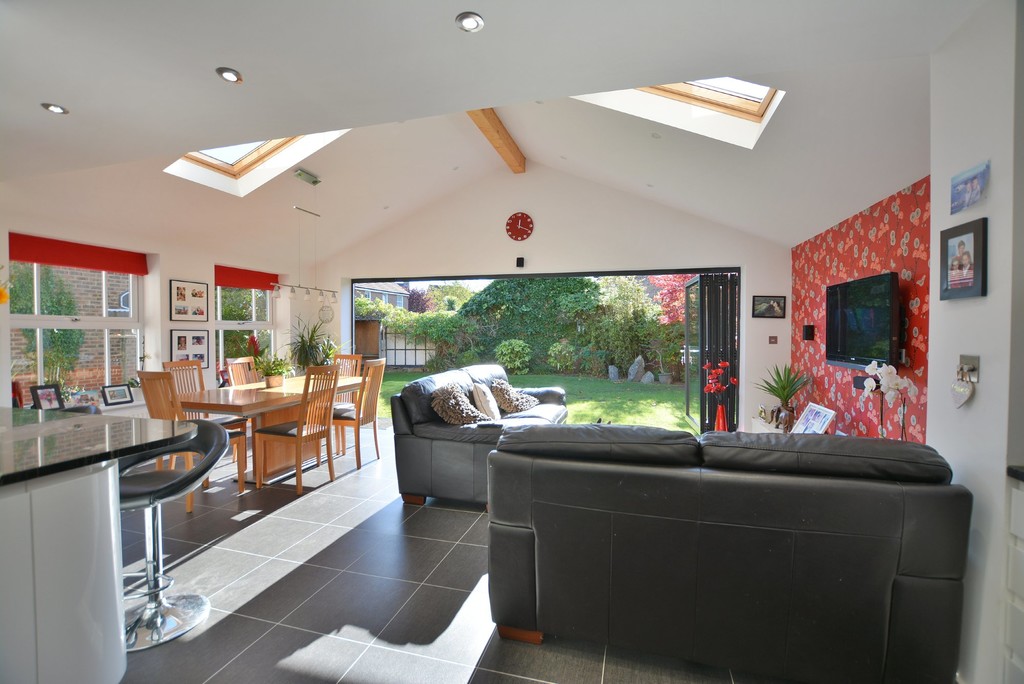PROPERTY LOCATION:
PROPERTY DETAILS:
Upon entering you immediately notice the quality Karndean tile effect flooring that runs throughout the whole of the ground floor except for the living room which is carpeted. You can also find a useful modern downstairs cloakroom.
The living room is a lovely light and bright room enjoying a dual aspect with bay window to the front and French doors leading out to the rear garden. Certainly the heart and hub of this family home is the stunning kitchen dining family room which has a feature high vaulted ceiling with two Velux windows and bi-fold doors which open across the full width of the room creating a seamless join between the inside and outside encouraging outside entertainment. The stylish and contemporary kitchen features granite work surfaces with a feature central island unit which continues to form a breakfast bar. Integrated five ring gas hob with feature extractor canopy over, two electric fan ovens, dishwasher and wine chiller, LED kickboard lighting. The kitchen also benefits from a spacious separate utility room area with a connecting door into the double garage. At the front of the house you can also find a good sized study.
Upstairs the large master bedroom is impressively fitted with floor-to-ceiling wardrobes across one wall with sliding doors. This bedroom also enjoys a beautifully appointed and luxurious ensuite bathroom/shower room. Bedroom 2/guest bedroom also enjoys the benefit of an ensuite shower room. The other three bedrooms are served by a well-appointed stylish shower room.
Outside a double width driveway provides ample off-road parking and leads up to the integral double garage which has two up and over doors plus double glazed French doors that lead out to the rear garden and connecting internal door to the utility room. There is also space and plumbing for a washing machine. The attractive rear garden is very well maintained, laid mainly to lawn and stocked with a selection of mature plants and shrubs to the boundaries. There is a raised timber decked seating area and further decked sun terrace immediately adjacent to the French doors from the living room. The whole garden is fully enclosed.

