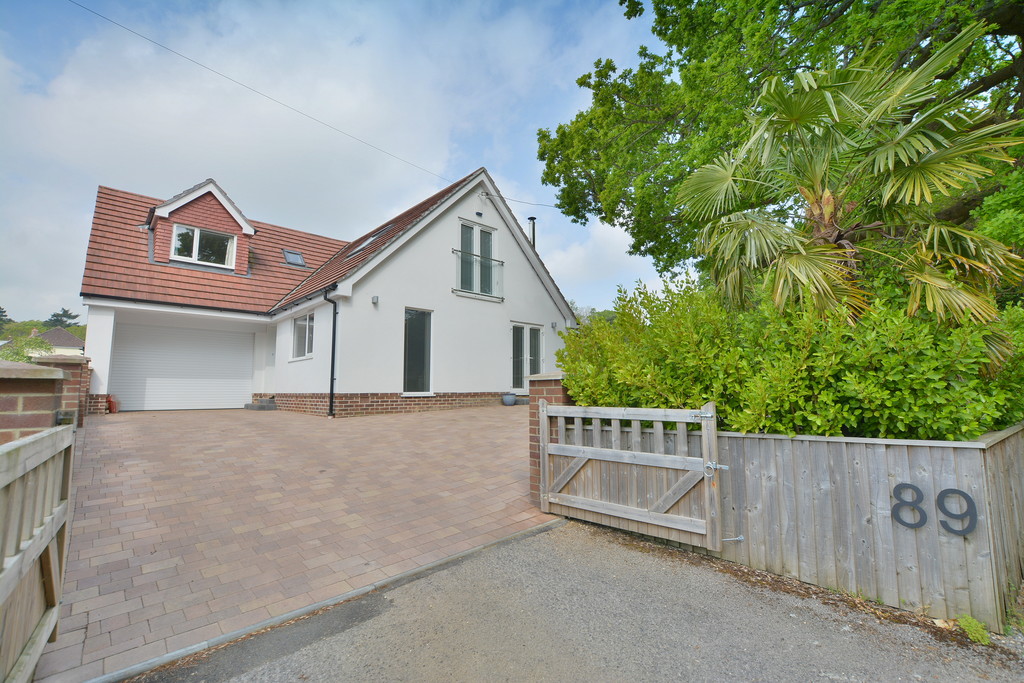PROPERTY LOCATION:
PROPERTY DETAILS:
This delightful family home is beautifully presented throughout and has been refurbished to a high standard with luxury modern fittings. You are welcomed by a spacious entrance hallway and the property has karndean flooring throughout the ground floor. The large dual aspect lounge is situated to the front of the property and features a characterful wood burner. Further living accommodation includes a large kitchen/family room with bifold doors, a luxury finish white gloss kitchen with central island with steam oven under, induction hob, earth stone work tops, built in dish washer, hot tap, integrated larder fridge, integrated double oven and wine chiller. There is further space for a table for six in this spacious and light room which benefits from a westerly facing aspect and outlook over open fields. The utility room has matching units, space for washing machine & tumble dryer and further space for additional appliances as required.
A notable feature is the large master bedroom with its comprehensive fitted furniture and Juliet balcony with the beautiful outlook to the fields beyond. There is further eaves storage and a modern ensuite shower room. Bedrooms two and three are also doubles and the modern family bathroom is fully tiled.
Externally, the property benefits from a gated and block paved driveway, integral garage with an electric up and over door and inspection pit and a secluded rear garden which backs onto open fields.

