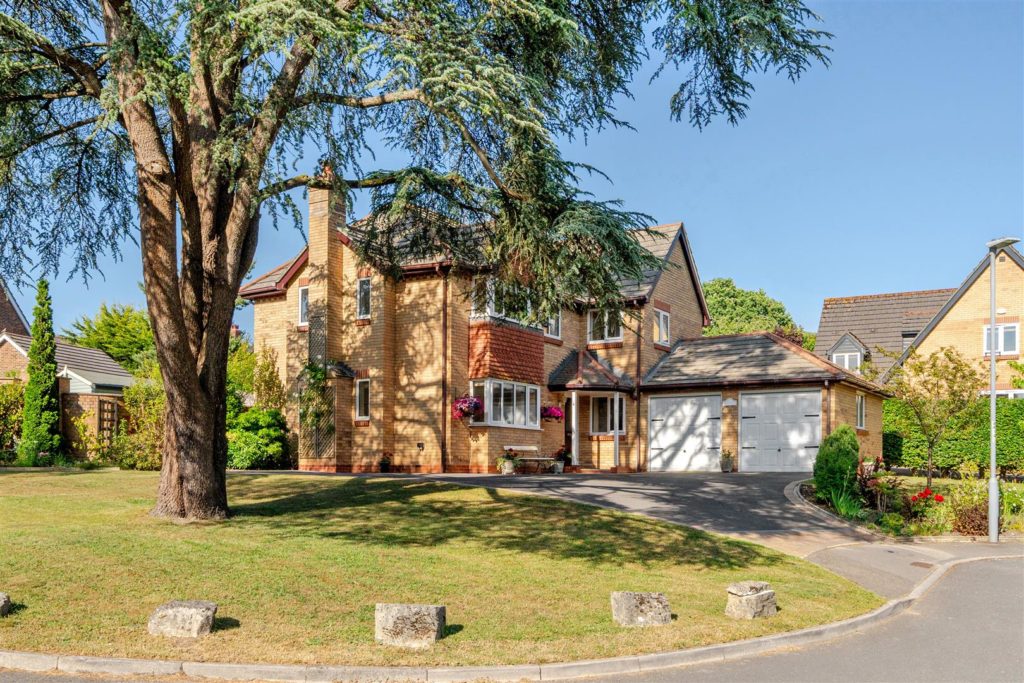PROPERTY LOCATION:
PROPERTY DETAILS:
This substantial family residence is located in an enclave of similarly styled properties within easy access to main road links. Immaculately presented throughout, this delightful home offers space and versatility with thoughtfully designed living space on the ground floor including a triple aspect living room with feature bay window and sliding doors opening to the rear. A separate dining room with adjoining conservatory provides additional social space and a well proportioned, stylishly fitted kitchen/breakfast room offers a range of light fronted base and wall units and integrated appliances. In addition there is a separate utility room and a study located off the welcoming entrance hall.
On the first floor there are four generously sized bedrooms – the master with the benefit of an ensuite room and walk-in wardrobe – and the remaining three bedrooms each have built-in storage and are served by a well appointed family bathroom fitted with a bath and separate shower.
Outside there is driveway parking to the front and side of the property and access to an attached double garage with electrically operated doors. The rear garden enjoys a good degree of privacy with walled boundaries. Laid mainly to lawn with established planted borders, there is a paved patio outside the conservatory with paving continuing around the property. There is also a large garden shed and greenhouse.
Additional Information
Energy Performance Rating: C
Council Tax Band: F
Agents Note: Proposed ALDI plans at Canford bottom roundabout
Restricted Covenants: Boats, caravans, commercial heavy goods vehicles & untaxed vehicles are not permitted to park on the drive
Tenure: Freehold
Flood Risk: Very low but refer to gov.uk, check long term flood risk
Flooded in the last 5 years: No
Conservation area: No
Listed building: No
Tree Preservation Order: Yes
Parking: Private driveway & double garage
Utilities: Mains electricity, mains gas, mains water
Drainage: Mains sewerage
Broadband: Refer to Ofcom website
Mobile Signal: Refer to Ofcom website

