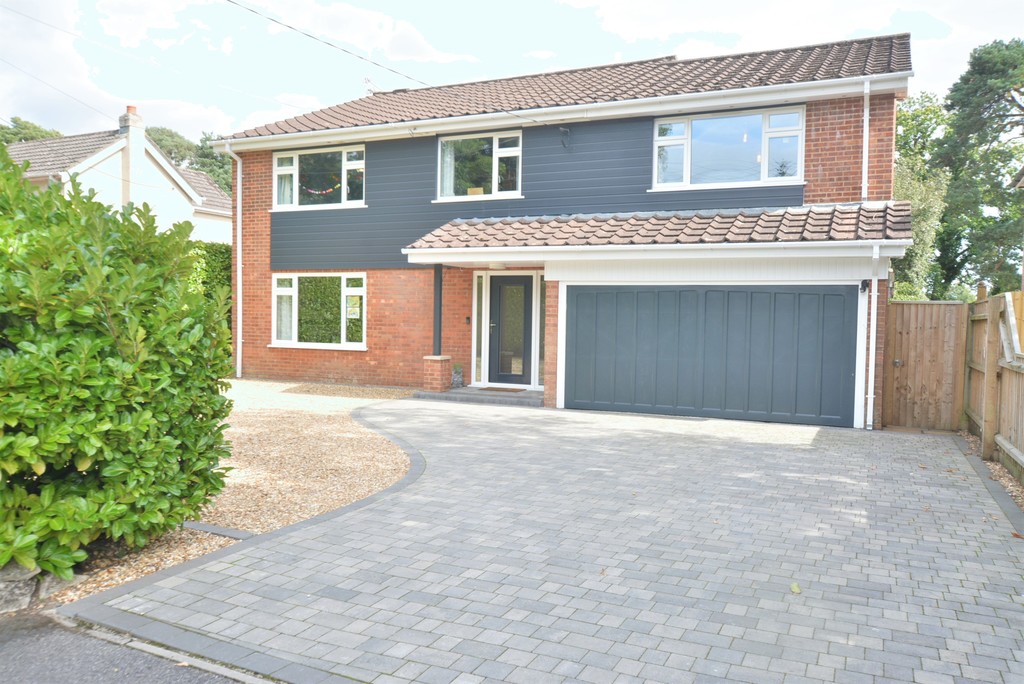PROPERTY LOCATION:
PROPERTY DETAILS:
The property is approached via a storm porch and the entrance hall leads into the spacious sitting room which has a large picture window to the front aspect, double doors then open into the dining room.
The dining room then flows through into a modern large conservatory providing a delightful aspect and outlook over the rear garden.
The well-appointed kitchen/breakfast room has a feature central island and a range of quality matching floor and wall units with roll top working surfaces and is complimented with tiled splash back areas. There is a range style cooker, integrated fridge/freezer and also space for breakfast table and chairs,
A door leads through to a spacious utility room with wall mounted units, sink with mixer tap, space for washing machine, tumble drier and space for fridge/freezer, a side door leads into to the rear garden and further connecting doors lead to the integral garage and downstairs cloakroom WC.
The first floor landing is light and spacious with connecting doors to all upstairs rooms.
The main bedroom is a large double to the rear aspect with the benefit of a range of fitted furniture and a spacious modern en-suite shower room.
Bedroom 2 is a large double to the front aspect and has the benefit of a modern en-suite shower room.
Bedroom 3 is a large double to the rear aspect and bedrooms 4 and 5 is are doubles to the front aspect.
Bedroom 6/study is a single bedroom currently used as a study to the rear aspect.
The family bathroom has been modernised and comprises a luxury white suite with a tiled shower cubicle, side panel enclosed bath, pedestal wash hand basin and low flush WC, obscure glass window to side aspect.
Outside the property enjoys a large established plot in this tree lined road, mature hedging provides privacy from the road and a brick paviour driveway with gravelled area provides parking for numerous vehicles, leading up to the integral double garage which has a remote control metal up and over door, power and light and integral door to the utility room.
The rear garden is a particular feature of the property being approximately 100ft in length and enjoys a high degree of seclusion and privacy, this established garden is well maintained and has a central lawn bordered with large patio areas and various shrubs and trees to the boundaries.

