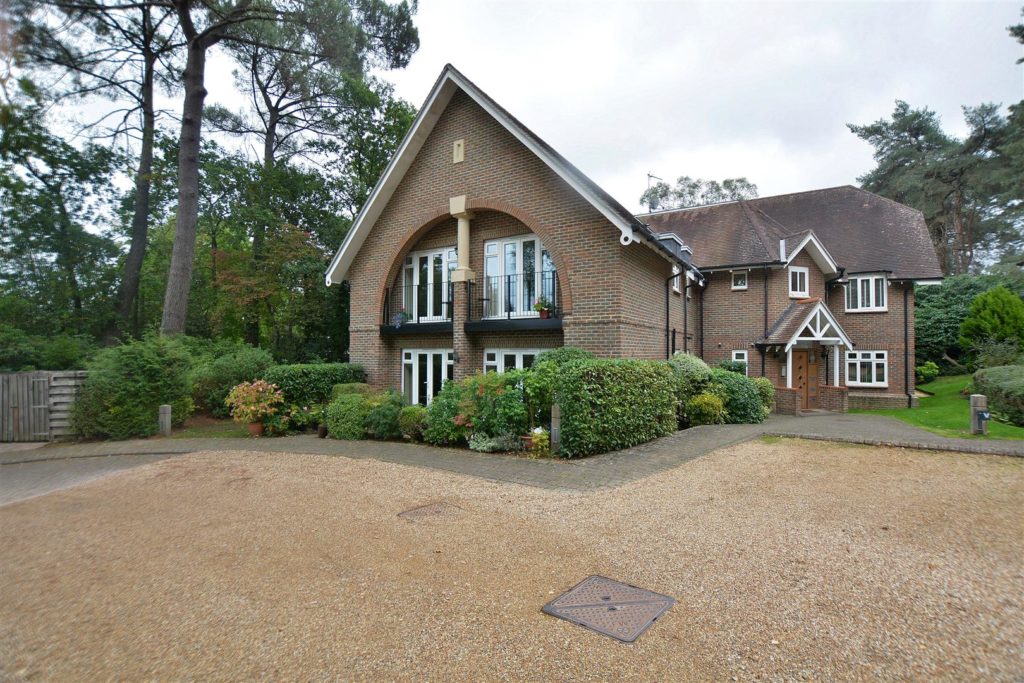PROPERTY LOCATION:
PROPERTY DETAILS:
You access the apartment via a video security entrance system. Stairs lead form the communal entrance to a personal front door that welcomes you into the spacious reception hallway, there is ample storage with useful cloaks cupboard and airing cupboard which houses the gas boiler. Hatch to the insulated roof space.
The living room is a lovely light and bright living space with the focal point being the attractive central feature fireplace. French doors lead to a Juliet balcony. Double doors lead through to the dining room which again has the benefit of French doors leading to a Juliet balcony.
The kitchen is fitted with a range of quality light wood fronted units with granite work surfaces, splashback return and inset sink. The kitchen is fully fitted with gas hob with extractor hood over, electric oven, integrated fridge freezer, dishwasher and washing machine. Inset spotlights, full tiling to floor. Window to side aspect.
The main bedroom is a large double bedroom with the benefit of two double doored recessed wardrobes and enjoys the luxury of an ensuite shower room with shower cubicle, wash hand basin, wc, heated towel rail radiator and inset spotlights. Window to side aspect.
Bedroom two is also a good-sized double bedroom with a recessed double doored wardrobe and window to side aspect.
The main bathroom is well appointed with a modern white suite comprising of a panelled bath with mixer tap, Mira shower over bath, full height tiling around the bath and glass fitted shower screen, pedestal wash hand basin and wc. Wall mounted mirror and light, wall mounted heated radiator towel rail, extractor fan and exterior, obscure glass window.
The property further benefits from gas central heating (untested) and double glazing throughout.
Outside the delightful communal gardens enjoy a lightly wooded aspect in the distance and Amberley and Bradbury House have very well-maintained communal grounds. The apartment has an allocated parking space plus there is an additional visitors parking area.
This property is conveniently located close to Ferndown centre with easy access to Wimborne and Ringwood as well as Bournemouth town centre and surrounding coastal towns. Bournemouth international airport is less than four miles away. For the keen golfer, one of Dorset's premier golf clubs is less than half a mile away. Ferndown town centre offers a variety of shops including large supermarkets, theatre/social centre, sports centre and other recreational facilities.
The property is leasehold (remainder of 999 year lease) with a share of the freehold.
The service charge currently is approx. £1200 per annum, ground rent not applicable.
Energy Performance Rating: C
DRAFT DETAILS AWAITING VENDOR APPROVAL

