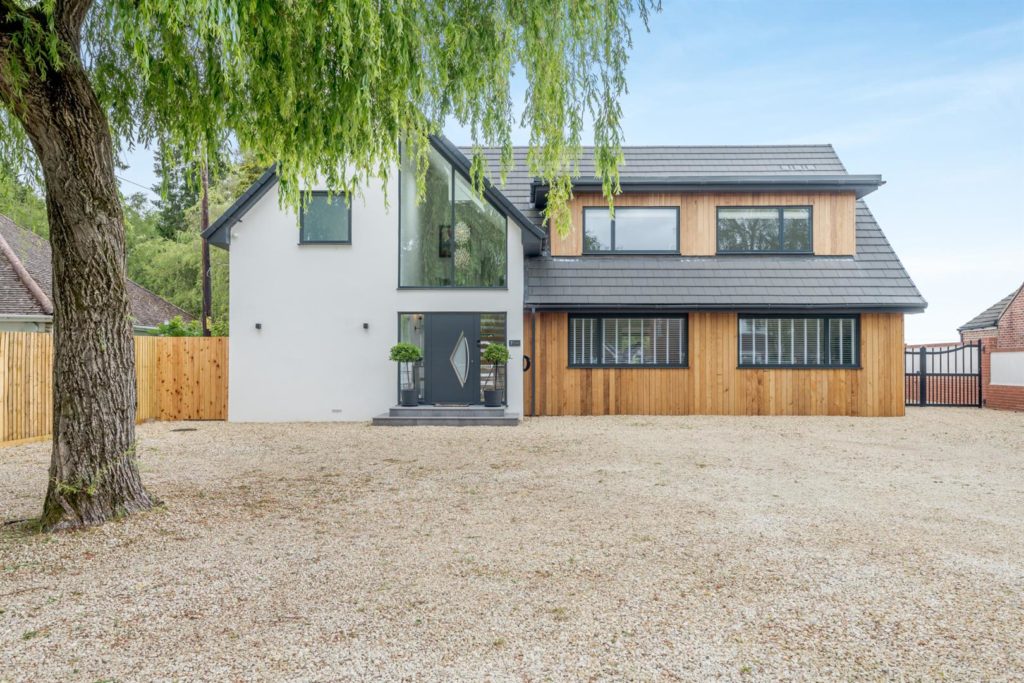PROPERTY LOCATION:
PROPERTY DETAILS:
This striking individual architect designed detached family house has just been substantially extended and completely renovated finished to the very highest of standards, incorporating tasteful decor and high-end quality fixtures and fittings throughout.
In fact, you can certainly see the love that has been lavished upon this wonderful property by the current owners who have carefully and thoughtfully designed this property with the highest attention to detail.
Upon entering the property, you are immediately impressed by the spacious light and bright reception hall with the open plan view straight through the house and bifold doors out to the rear garden. You also can’t help but stand and admire the beautiful floating staircase with glass panels and stainless-steel balustrading that leads up to a gallery landing that overlooks this reception hall. There is also a feature flint tiled wall and the oversized porcelain tiles with underfloor heating flow into the stunning open plan, kitchen dining family room which and then in turn flows round into the living room. The whole of the ground floor benefits from underfloor heating with radiators on the first floor.
The living room provides the ideal, social, entertaining and relaxing space that is the heart and hub of this family home. Sliding patio doors provide a beautiful outlook over the rear garden. You are also drawn to the striking wood burner fitted to one corner of the room and you can’t help but admire the beautiful wood block flooring and the feature ceiling with concealed mood lighting.
The bespoke, contemporary design, kitchen features a large central island unit with breakfast bar and the kitchen comes fully fitted with high-end appliances. There is a feature ceiling directly above the island with concealed mood lighting. Bifold doors open fully to invite you out onto the expansive decking and into the garden again emphasising the fantastic, entertaining and social aspect of this house.
The kitchen is complemented by a large separate utility room with side door access, plus there is a boot room that leads through to a stylish cloakroom.
There are two further large reception rooms on the ground floor both again finished with the beautiful wood block flooring. These rooms are currently arranged as a family room and drawing room.
Ascending to the first floor, you can find the principal bedroom suite, which provides you with an exceptional feeling of space with the full height vaulted ceiling and sliding patio doors inviting you out onto the balcony which provides a wonderful view over the rear garden and open farmland beyond. This principal bedroom suite also enjoys the benefit of a large dressing room, which in turn leads through to a beautifully appointed and luxurious bathroom with fully tiled walls and floor and features a stand-alone bath, large walk-in shower and vanity unit with his and hers wash hand basins. I would like to stress at this point that the bathroom and ensuite are all of a very high quality, finished with high end German fitments.
There are three further generous double bedrooms all with fitted wardrobes with bedroom 2/guest bedroom also enjoying the luxury of a beautifully appointed fully tiled ensuite shower room. The other two bedrooms are served by a high quality fully tiled family bathroom with a bath, large shower cubicle and vanity unit wash hand basin.
Outside the house stands in a generous plot of just over half an acre. To the front of the property, the front boundary is defined by an attractive rendered wall, complementing the property and there is a double entrance with in and out drive and extensive parking on the exceptionally spacious frontage.
A wide driveway leads along the right-hand side of the house to a substantial detached double garage which has two remote-controlled up and over doors. The pitched roof which has been boarded, is accessed with a pulldown ladder providing excellent storage, plus the potential to be converted into further accommodation if required. There is a door and window from the garage to the garden. Directly behind the garage, there is a large concrete base approximately the same size as the current double garage, ideal for a further outbuilding if required.
The rear garden is a particular feature of this property measuring 225 feet long by 75 feet wide backing directly onto open fields. Immediately adjacent to the rear of the house is an extensive composite decking, ideal for entertaining and relaxing, where you can find a virtually new hot tub, gas fire pit, pizza oven and water feature with lighting. The decking leads out to the garden plus a substantial quality summer house/garden chalet which also could provide a work from home office if required.
The house enjoys a highly convenient location only 720m from the entrance to Avon Country Park and direct access to the A31. The visitor centres of Moors Valley Country Park and the protected heathland and woods of Avon Heath are all easily accessible. The A31 provides highly convenient transport links to Ringwood and Ferndown which both provide comprehensive shopping, leisure and educational facilities. Additionally, Bournemouth (12 miles), Southampton (16 miles) and Salisbury (18 miles), are all easily accessible, plus the New Forest National Park is within three miles distance.
Energy Performance Rating: B Council Tax Band: F

