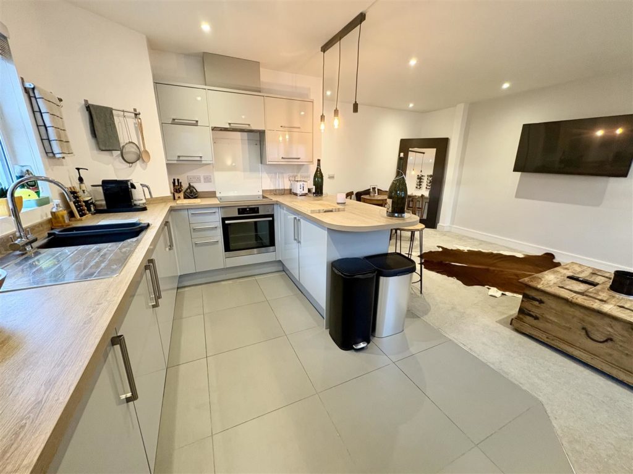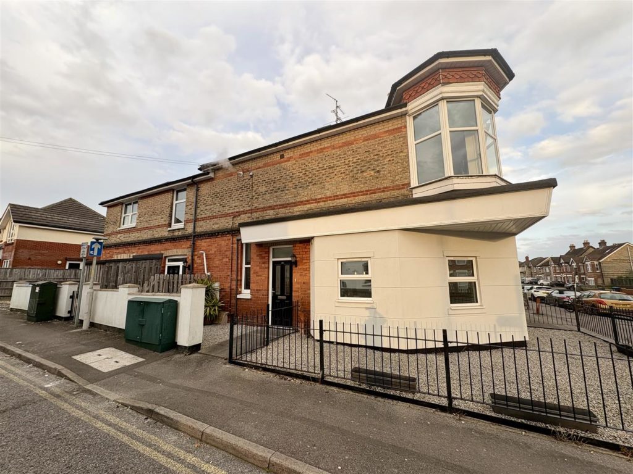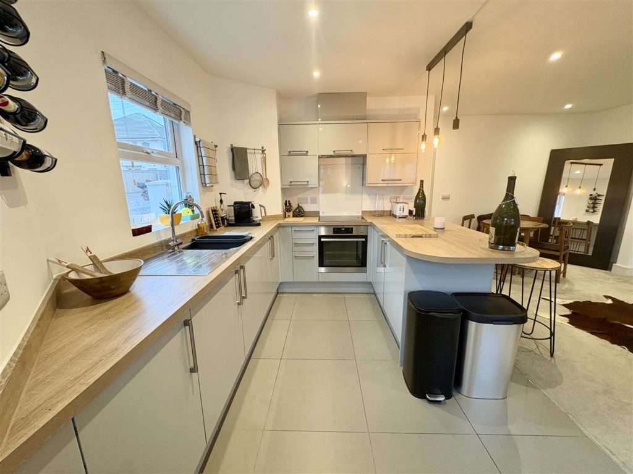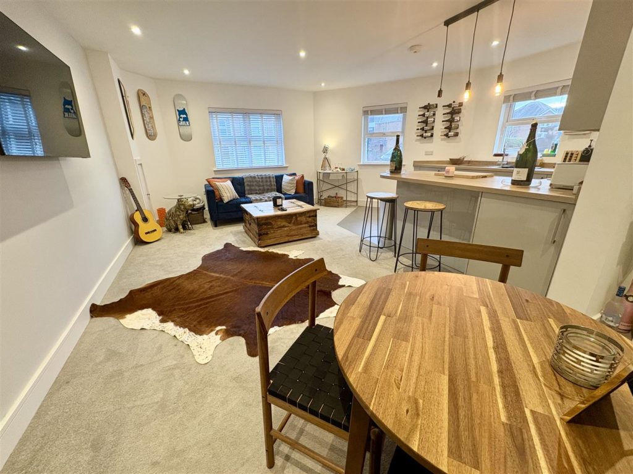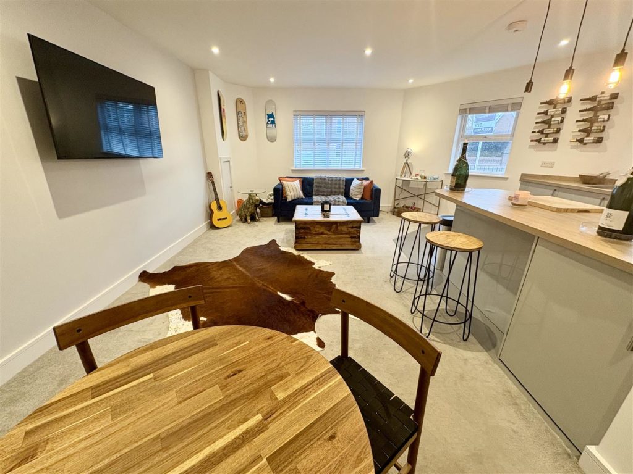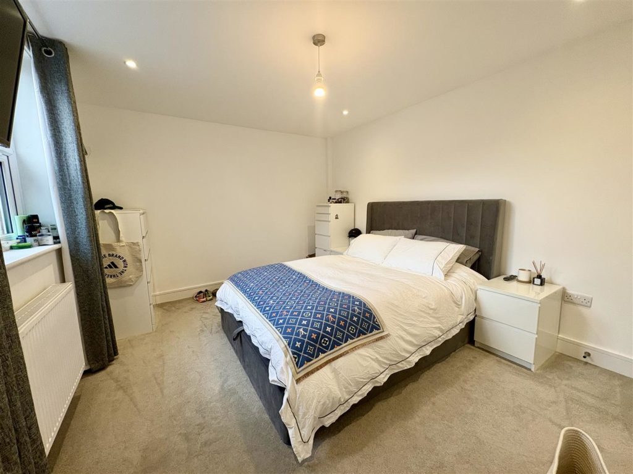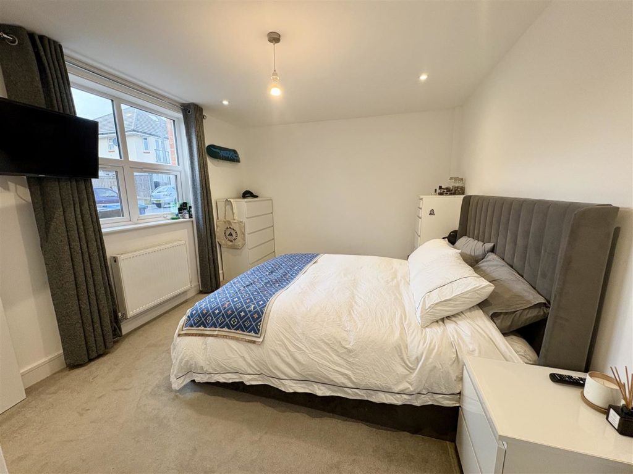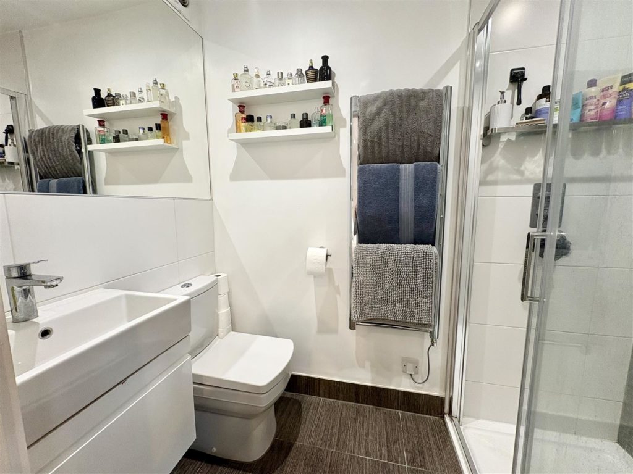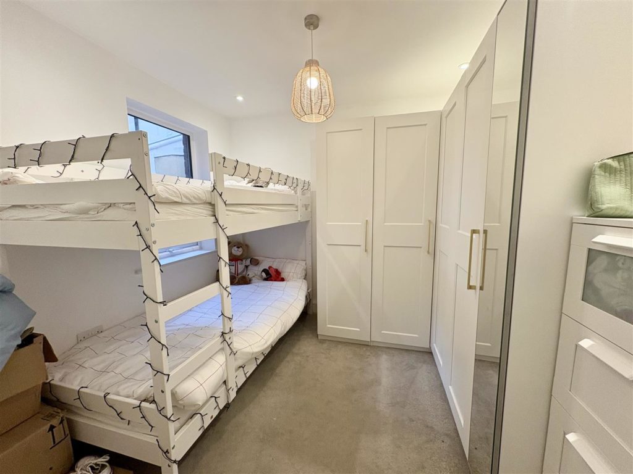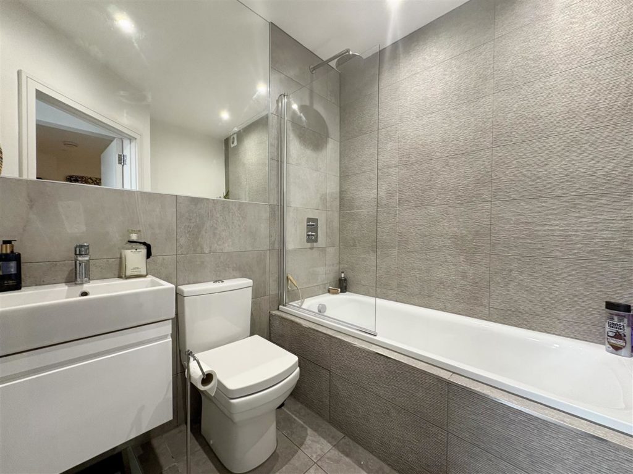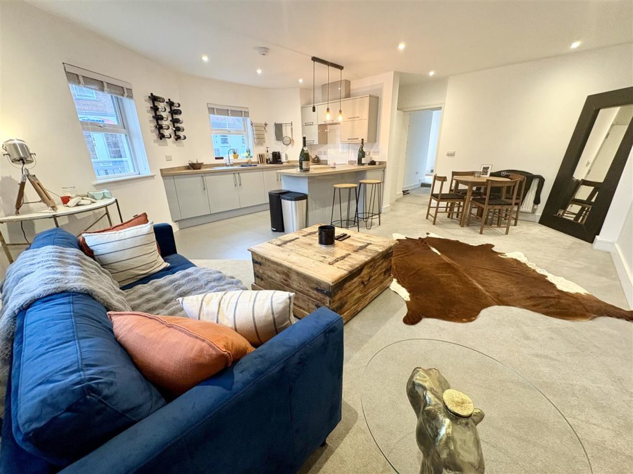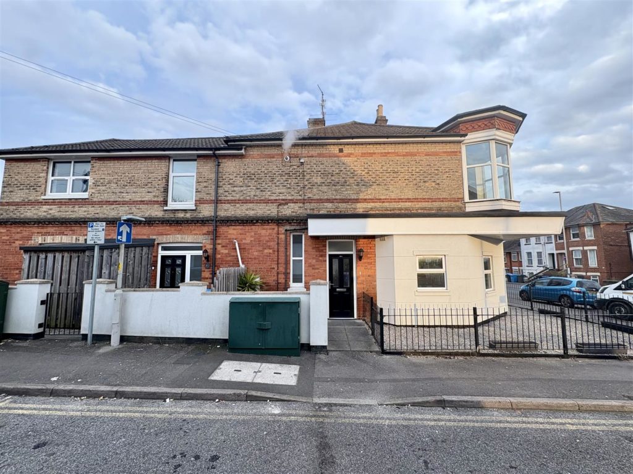PROPERTY LOCATION:
PROPERTY DETAILS:
Inside, the flat boasts a spacious reception room that provides a warm and welcoming atmosphere. The property features two well-appointed bedrooms, including a master suite with an en-suite bathroom. The en-suite is equipped with a large shower cubicle featuring a luxurious waterfall shower, a modern loo, and a stylish sink with a vanity unit, all finished with elegant tiled flooring.
The main bathroom mirrors the quality of the en-suite, offering a bath with a shower screen and waterfall shower, alongside a contemporary loo and sink with a vanity unit. Both bathrooms are designed with practicality in mind, featuring electric towel rails and tasteful tiled finishes.
The well-designed kitchen area, which showcases soft grey high and low-level units complemented by timber effect work surfaces. The kitchen is equipped with built-in appliances, including an AEG electric hob with an illuminated extractor hood, an AEG electric oven, and a separate fridge and freezer. A breakfast bar with stylish lighting overhead provides a perfect spot for casual dining. The space is further enhanced by a UPVC double-glazed window, allowing natural light to flood in.
Additional features include a dedicated parking space, a secure timber bin and bike store, and an outside water tap for convenience. This flat presents an excellent opportunity for those seeking a modern, low-maintenance lifestyle in a desirable location.
Additional Information
Energy Performance Rating: C
Council Tax Band: B
Tenure: Leasehold
Lease tern 99 years – 93 years remaining
Annual Ground Rent: £50.00
Annual Service Charge: £794.75
Accessibility / Adaptations: Lateral living
Flood Risk: Very low but refer to gov.uk, check long term flood risk
Conservation area: No
Listed building: No
Tree Preservation Order: No
Parking: Communal car park allocated space
Utilities: Mains electricity, mains gas, mains water
Drainage: Mains sewerage
Broadband: Refer to Ofcom website
Mobile Signal: Refer to Ofcom website

