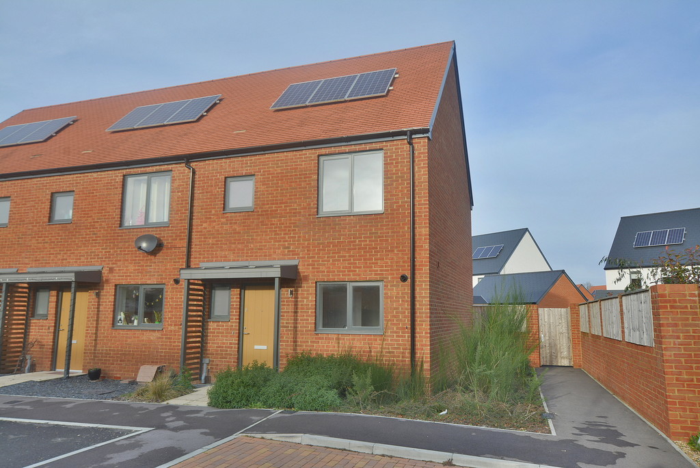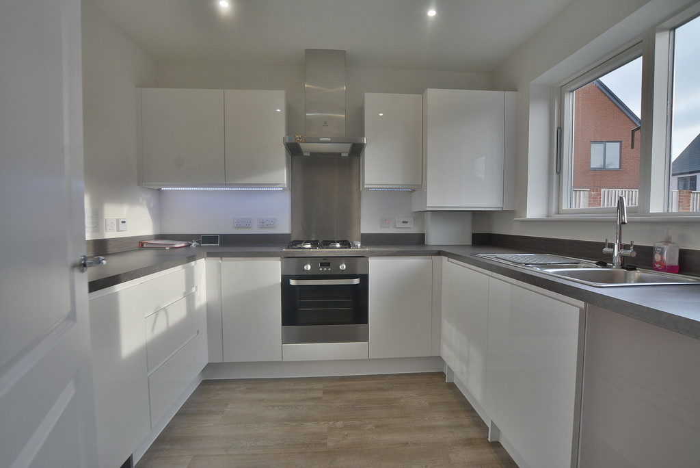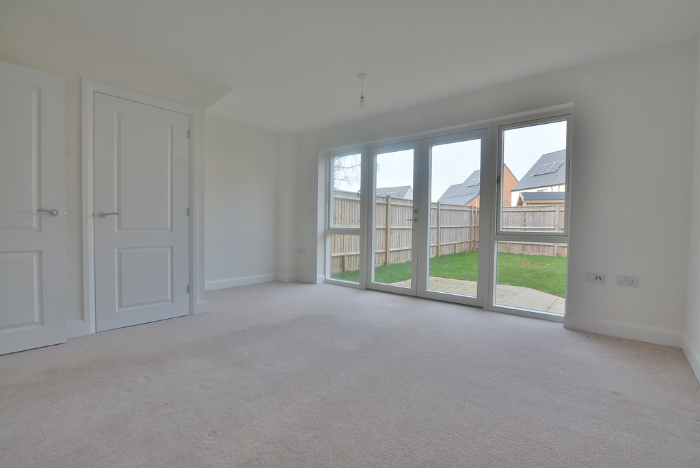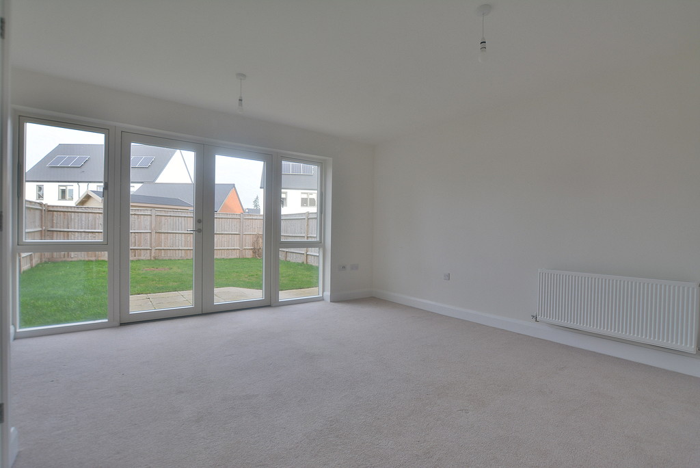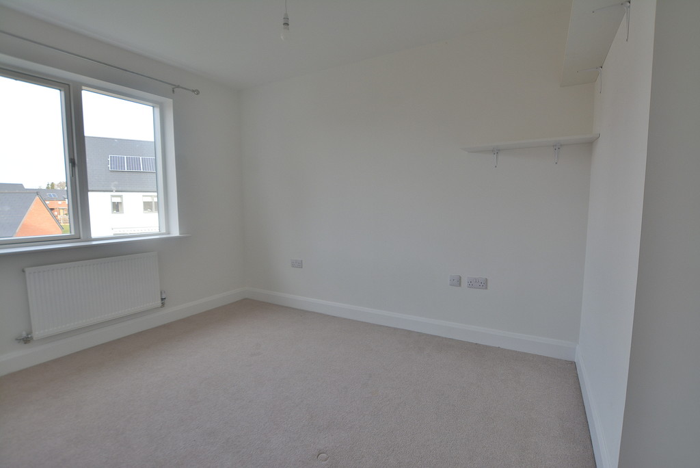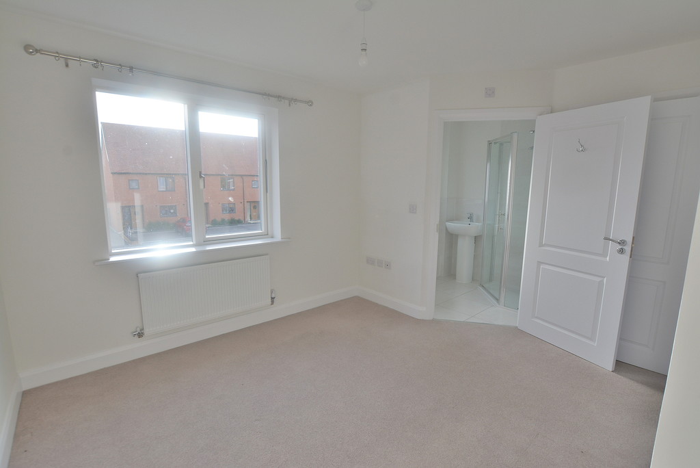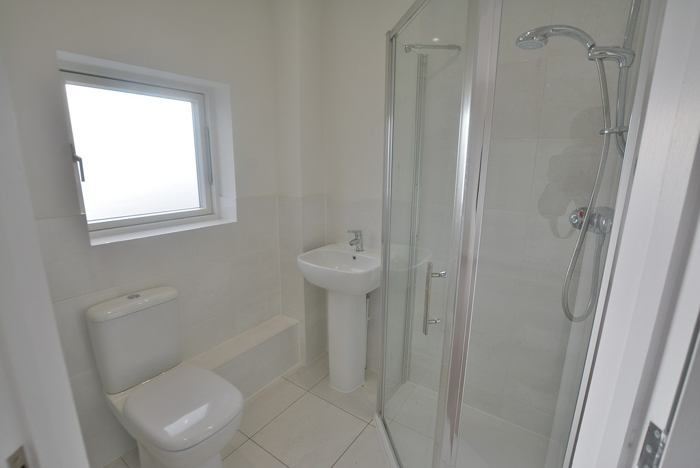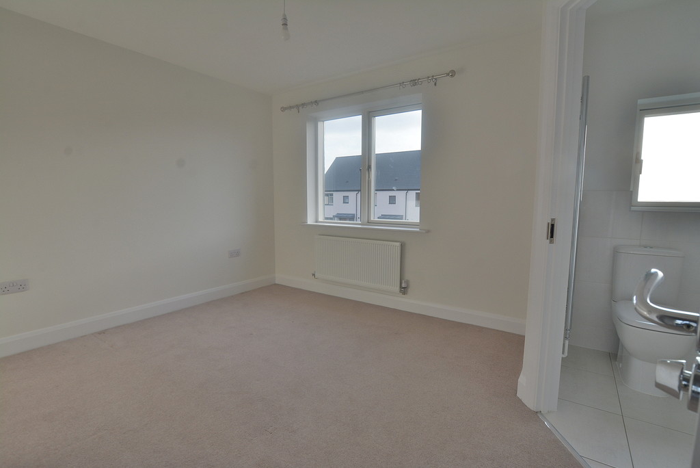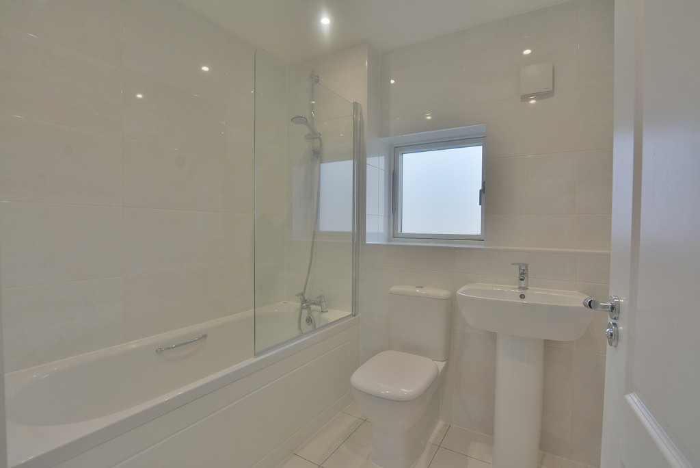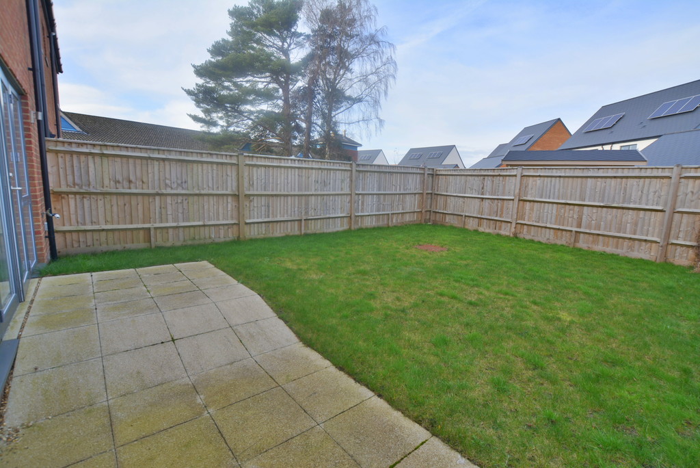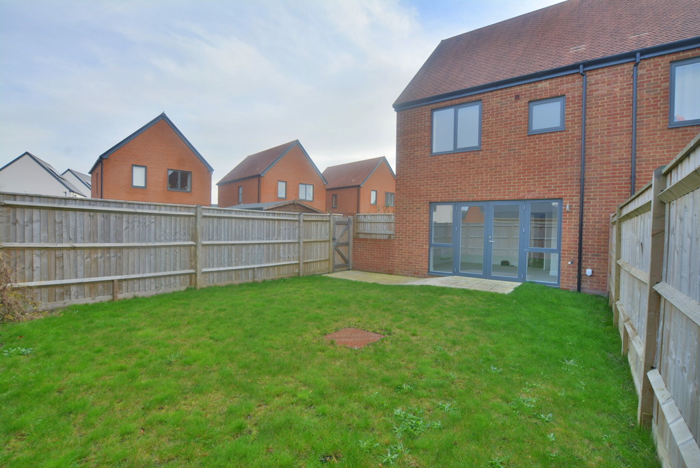PROPERTY LOCATION:
PROPERTY DETAILS:
Outside entrance porch and front door with spyhole leads into the entrance hall where there is a downstairs cloakroom with pedestal wash hand basin, tiled splashback and low flush wc, double glazed obscure glass window. Connecting door from the entrance hall into the light and airy living room, where double glazed double French doors and matching full height side windows open out and overlook the rear garden. Understairs storage cupboard.
A door from the entrance hall also provides access to the kitchen located at the front of the house with double glazed window and a view to the front overlooking the parking. The stylish modern kitchen is fitted with a range of white gloss contemporary units with a complementing and contrasting grey working surfaces, stainless steel one and a half bowl single drainer sink unit with mixer tap. A stainless-steel Zanussi oven. Four ring gas hob, stainless steel splashback, Electrolux stainless steel canopy over. Space for an upright fridge freezer and space for a washing machine. wall mounted cupboard also houses the Worcester gas fired combination boiler. Ceiling spotlights.
Upstairs you can find the main bedroom which is a double bedroom with double glazed window to the front aspect. This bedroom enjoys the benefit of a luxurious ensuite shower room which has a tiled floor, part tiling to walls and a fully tiled corner shower cubicle, white suite with pedestal wash hand basin and low flush wc. Wall mounted stainless steel radiator towel rail and obscure double-glazed window. Ceiling spotlights, extractor fan.
Bedroom two is also a double bedroom with a double-glazed window to the rear aspect.
Main bathroom is luxuriously fully tiled to the walls and floor with a white three-piece suite comprising of a bath with shower attachment and glass side shower screen, pedestal wash hand basin and low flush wc. Fitted chrome radiator towel rail, double glazed obscure glass window, ceiling spotlights, extractor fan.
Outside to the front, the property enjoys a tucked away cul de sac location with designated brick paved parking areas of which the property has two allocated parking spaces, a small area of front garden with shrubs for minimal maintenance. The rear garden is fully enclosed laid mainly to lawn with a patio area immediately adjacent to the rear of the property. The back garden has a side entrance gate to a communal side pathway and bin storage area.
The property is located on the outskirts of the historic market town of Ringwood on the Hampshire/Dorset borders and offers a range of local facilities including a Marks and Spencer's convenience store, Recreation Park, tennis and bowls club. The visitor centres of Moors Valley Country Park and the protected heathland and woods of Avon Heath are all easily accessible. The A31 provides highly convenient transport links to Ringwood and Ferndown which both provide comprehensive shopping, leisure and educational facilities. Additionally, Bournemouth (12 miles), Southampton (16 miles) and Salisbury (18 miles), are all easily accessible, plus the New Forest National Park is within three miles distance.
DIRECTIONAL NOTE
Directly from the A31mini roundabout take the exit into Boundary Lane, take the first turning right into Victory Way & continue along this road, taking the first turning left onto Neptune Drive. Continue for a short distance & turn right into Brittany Way whereupon number 9 can be located on the right-hand side.
EPC Rating: B

