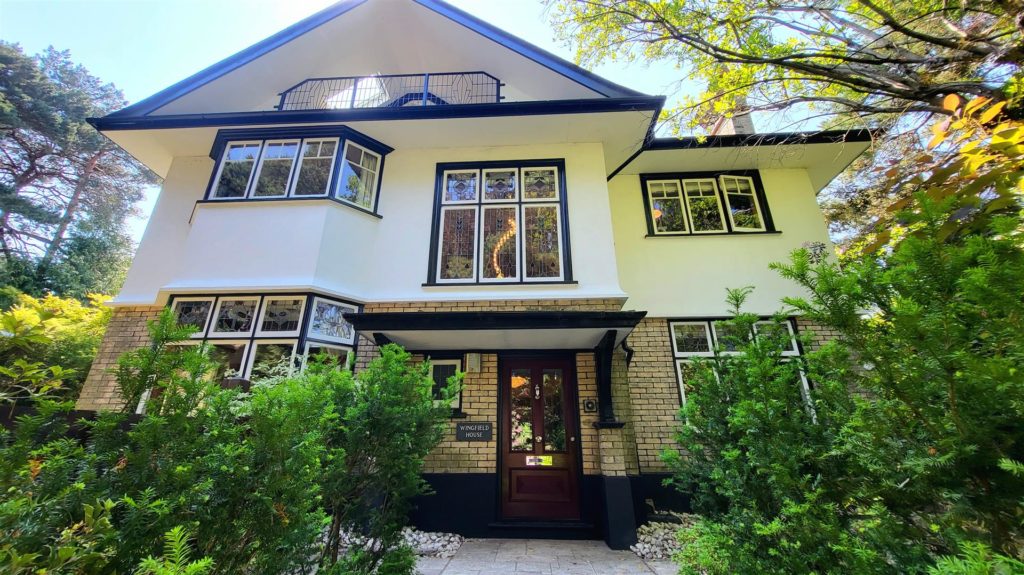PROPERTY LOCATION:
PROPERTY DETAILS:
This commanding Edwardian residence offering 1/3 of an acre was built in 1909/1910 with distinctive Arts and Craft architectural features. With Purbeck brick and rendered elevations beneath a slate roof, this outstanding family home offers spacious, light and versatile accommodation arranged over three floors. Having been extensively refurbished in recent years, original character features have been sympathetically retained and enhanced, whilst combining high quality finishes and fittings throughout providing a family home with modern day living conveniences.
On the ground floor, an enclosed entrance porch with ground floor cloakroom, opens to the welcoming entrance reception, which is laid throughout with mellow wooden flooring and a grand sweeping staircase rising to the first floor. A large, dual aspect lounge with feature fireplace and bay window overlooks the front and side of the property and a further well proportioned sitting room with feature fireplace and log burner, overlooks the grounds through a large bay window.
The kitchen/breakfast room is fitted with a range of painted, framed base and wall units and Lacanche range. With tiled flooring throughout, leading through to the adjoining utility room, which has a door leading to outside and just next door is a walk-in pantry as well as a useful study/home office. A third reception overlooks the front of the property and offers potential as a further bedroom or family room.
On the first floor there are four well proportioned bedrooms and two bathrooms - each luxuriously appointed with roll top baths, jack and jill basins, WC and walk-in showers - and bedroom three has direct access as ensuite as well as access for all from the landing. The second floor offers a superb master suite with dressing area and plentiful built-in wardrobes, a stylish ensuite bathroom with roll top bath and walk-in shower and a covered balcony terrace with a delightful treetop outlook - perfect for that early morning cuppa or evening cocktails!
Outside, the mature and established grounds are neatly landscaped, with various decking areas strategically placed for seating to enjoy the solitude and peaceful outlook. A double garage with electric door, light and power was built in 2022, providing space for two large vehicles and plenty of storage. The grounds are also securely fenced with electric gated access.
There are excellent junior schools within easy reach and the property is in catchment for well regarded upper schools.
Whilst quietly located and enjoying a good degree of privacy, the property is just a few minutes away from a 30 minute beautiful walk to Bournemouth sea front, 25 minutes to town centre, a 10 minute walk to Westbourne and a 30 minute walk to Branksome beach via Westbourne as well as a similar distance to Alum Chine.
EPC: D
Council Tax Band: G

