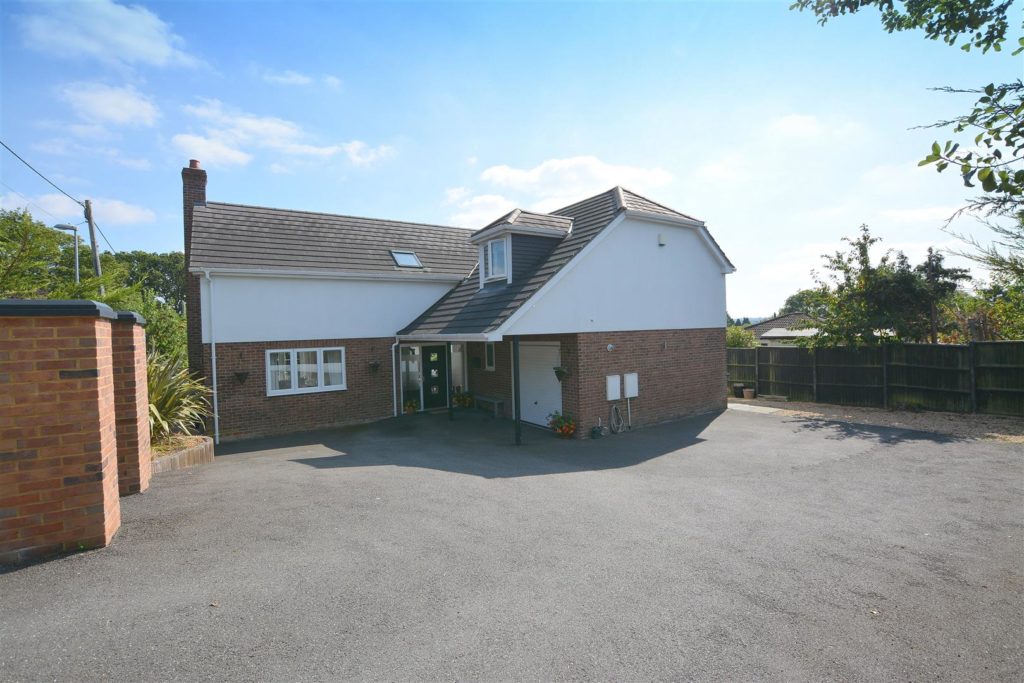PROPERTY LOCATION:
PROPERTY DETAILS:
This four bedroom detached family home offers well proportioned, light and airy open plan living space with delightful views of the low maintenance rear garden which is landscaped to provide superb social entertaining space.
On the ground floor, high quality hard flooring is laid extensively to primarily open plan living with a stylishly appointed kitchen, including an island unit and generous range of contemporary base and wall units with integrated and built-in appliances. A separate utility room is located off the kitchen with open access to a large living area. Three sets of glazed doors give access to the rear garden, whilst the lounge area also overlooks the front of the property. Bedroom four/study is on the ground floor as well as a shower room with WC and wash hand basin. There is also pedestrian access to the integral garage.
On the first floor there are three large double bedrooms - each well appointed. The master has wall to wall wardrobes and an adjoining modern ensuite shower room; bedroom two also has an ensuite shower room and bedroom three has a large, walk-in wardrobe. A separate bathroom with a bath and separate shower is available for all rooms and there is a useful storage cupboard on the landing.
Outside there is ample off road parking to the front of the property which is tarmacked and the rear garden is designed with low maintenance in mind. A patio spans the rear elevation which in turn gives access to decked seating areas and artificial turf for easy maintenance. With fencing to all boundaries and established planting, the garden enjoys a good degree of privacy.
EPC: B

