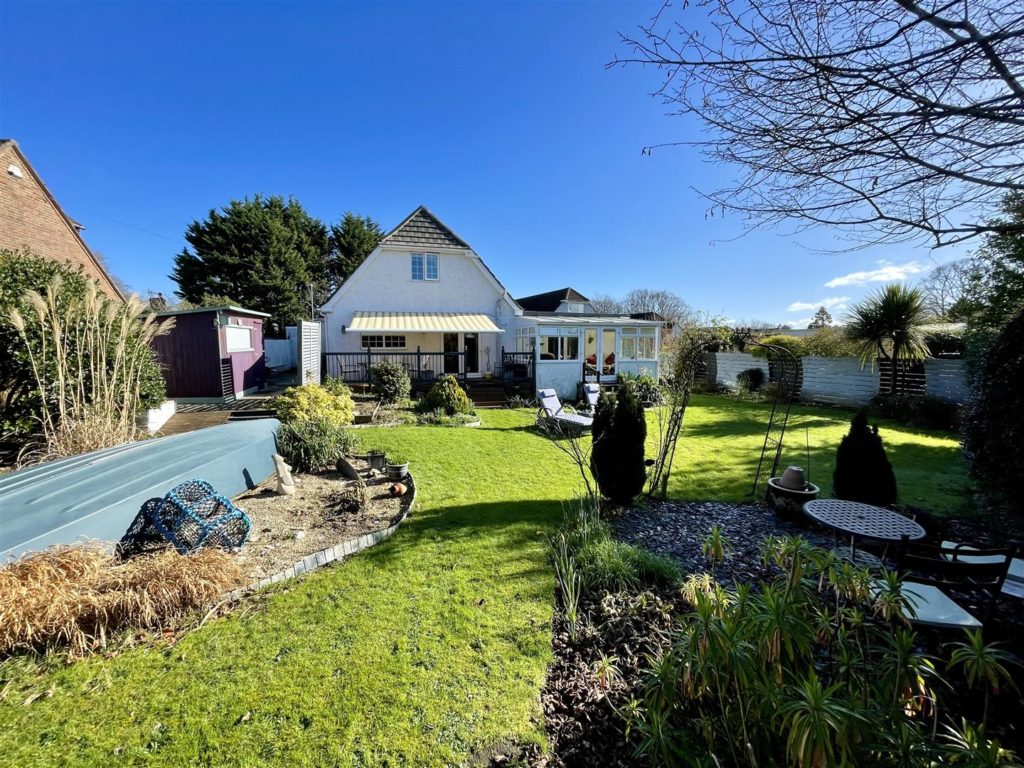PROPERTY LOCATION:
PROPERTY DETAILS:
Providing parking for numerous vehicles is the substantial driveway and garage/workshop with electric roller door, power and light.
From the covered storm porch into the entrance hall which has doors leading to single bedroom four, cloakroom, sitting room and kitchen dinner. The cloakroom also has an internal door to bedroom four.
Generous in size, the dual aspect sitting room has a built-in TV area surround with a modern electric fire and display mantal beneath.
A particular feature of this property, the large kitchen/dining room is beautifully presented and extends across the rear. Fitted with an extensive range of units, larder, impressive central island, quartz worktops and integral appliances and two sinks. The 2nd sink area has an integral filtered hot and cold-water tap, dishwasher, NEFF induction hob and pop-up extractor fan, NEFF multi-functional oven as well as a NEFF main oven with slide and hide door. There is ample space for a large dining table and chairs in addition to the B&B dining table area. French doors lead out to the raised rear decking area with balustrade offering a beautiful view over the south westerly facing rear garden that enjoys sunsets. Off the kitchen is a generous separate utility room with space and plumbing for white goods.
Accessed from the kitchen, is the annex accommodation which has its own kitchen with twin sinks and space for a cooker, fridge/freezer. There is a generous double bedroom with fitted furniture, a separate shower room, lounge and conservatory with French doors and steps leading down to the lawn area.
Upstairs are three double bedrooms, all with en-suite shower rooms. Two are currently used for bed and breakfast accommodation arranged as a double and twin. The twin shower room can also be accessed from the landing. The main bedroom is accessed through a lobby which has eaves storage, there is a full array of built-in wardrobes with a concealed built in dressing table, and has a lovely, elevated view over the rear garden.
Extremely private, the rear garden is a generous size, with established borders, vegetable patch and potting shed. There is also a large cabin with potential for use as a home office, games room, etc.
Energy Performance Rating C
Council Tax Band for Main House C - We are advised that as part of the main house is assessed as a business, it falls in the category of part business rates, part council tax. As a private house, it would be a D
Council Tax Band for Annex A

