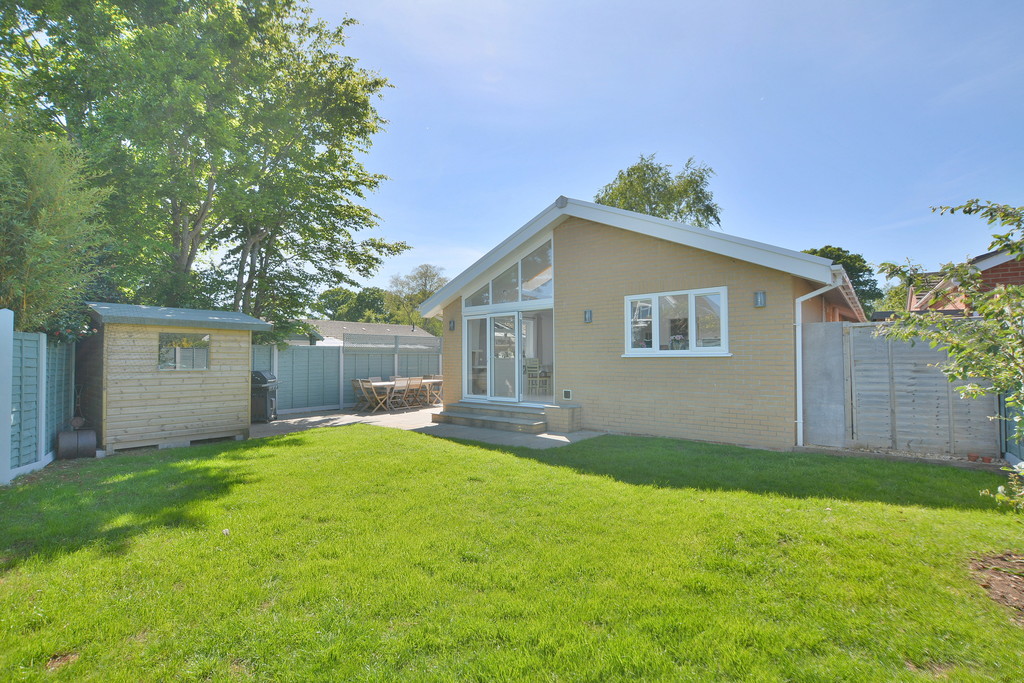PROPERTY LOCATION:
PROPERTY DETAILS:
This three bedroom family home is conveniently located, just a short drive from Wimborne town centre with its many amenities, retail outlets, cafes and theatre. Main transport links are nearby, as well as local amenities and well regarded schools.
The property is beautifully presented throughout and offers well proportioned accommodation. A notable feature is undoubtedly the thoughtfully designed, open plan living space which has underfloor heating and includes a stylishly appointed kitchen which is fitted with a range of shaker style base and wall units with granite worktop and a generous range of integrated appliances as well as space for a tall fridge/freezer. Bi-folding doors open from the dining area to the private and sunny rear garden which is laid mainly to lawn. An adjoining lounge area provides great social space for relaxation.
The master bedroom benefits from a well appointed ensuite shower room with electric underfloor heating, whilst bedrooms two and three are served by a modern family bathroom - also with electric underfloor heating - which has both bath and large walk-in shower. There is a separate cloakroom, as well as a useful utility room next to the kitchen.
Outside there is ample off road parking on the low maintenance frontage to the property and a gate to the side of the property gives access to the well maintained rear garden which enjoys a good degree of privacy with fencing to all boundaries and a good size patio - ideal for outdoor entertaining and relaxation. A good size garden shed provides substantial storage and there are three further sheds located to the side of the property with gated access.
EPC: C
DRAFT DETAILS AWAITING APPROVAL FROM THE VENDOR.

