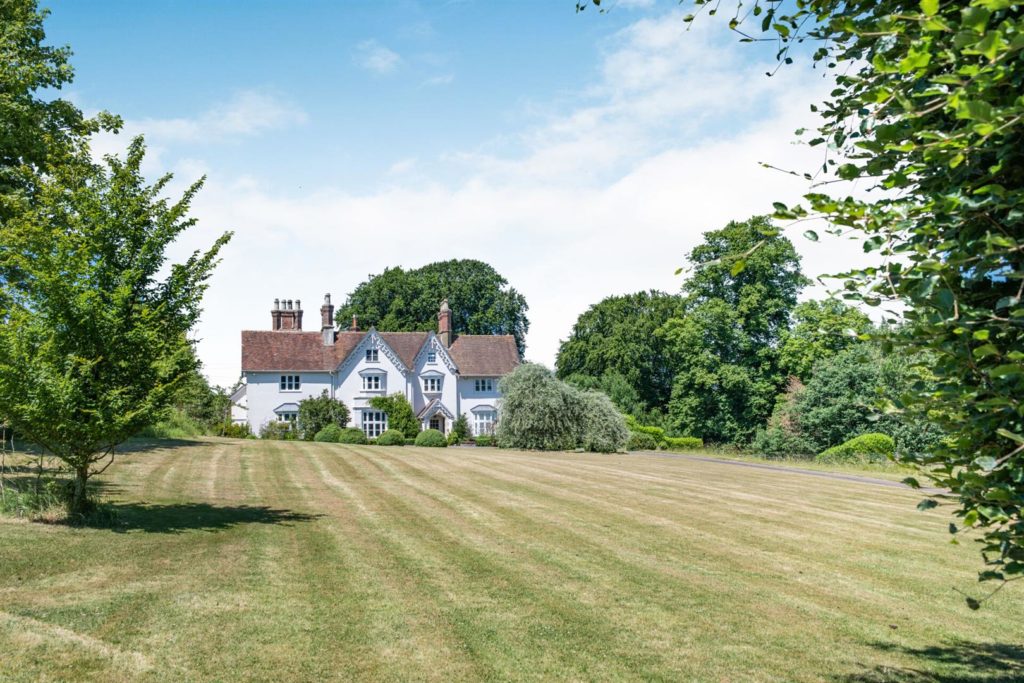PROPERTY LOCATION:
PROPERTY DETAILS:
Approached through a meandering treelined avenue, this imposing country residence sits in extensive grounds in the heart of the Dorset countryside on the fringes of the pretty villages of Spetisbury and Charlton Marshall, just a few miles south of the Georgian market town of Blandford Forum. Built in the 1830’s the property has been in its current ownership since 2012, during which time tasteful refurbishment has been undertaken, ensuring that the wealth of original features have been retained, whilst bringing this superb family home into the 21st century, with all that is required for modern day family living.
Accommodation is very spacious and light with large sash windows, high ceilings, Purbeck stone floors, mellow wooden floorboards and quality tiled floors. Original shutters shade the majority of windows throughout, whilst woodburners in the family room, kitchen/breakfast room and drawing room provide cosy focal points to gather around, supported by mains gas central heating throughout. Notable features are the sweeping main staircase with ornate balustrading and the Italianate marble fire surround fronting the deep, open fireplace in the dining room, as well as a generous array of bay windows to principal rooms on the ground floor and to three of the five bedrooms on the first floor.
The kitchen has been completely refurbished with contemporary style units blending seamlessly with original wooden flooring and the addition of bi-folding doors bringing the garden into the home – an ideal space for summer social entertaining around the ornate pond and landscaped grounds. All bathrooms too have been luxuriously styled with a quality selection of free standing baths, rainwater showers, tiled floors – all of which beautifully complement the character of this stunning home.
On the ground floor, the grand and welcoming entrance hall features the wide, sweeping staircase rising to the first floor. Immediately to the left is the exceptionally large drawing room with two feature fireplaces, two bay windows and French doors leading to outside – an ideal entertaining space or cinema room! A door to the right from the hallway leads to an intimate family room/snug with two bay windows and fireplace – a quiet cosy space for relaxation with connecting door to the generously sized dining room which features a marble surround open fireplace.
Returning to the hallway, there is a cloakroom/boot room with generous storage and to the side of the stairs, there is access to a large, wood panelled home office/study which overlooks the rear garden through a bay window and French doors leading to outside – and to the far end of the room, disguised by part of the wooden panelling, there is access to a narrow winding staircase, thought to be original access for servants to the master bedroom. And as with many country houses of this calibre and era – the property has its very own wine cellar, located beneath the main entrance hallway with access from the study!
On the first floor, arranged over split levels, there are five well proportioned double bedrooms – bedroom two and five, each enjoying the benefit of its own ensuite bathroom, whilst a separate shower room is available for all.
The second floor accommodates the master suite with its own ensuite bathroom and dressing room, as well as built-in wardrobes/storage. The original narrow staircase has been widened for ease of access.
Outside, the immediate surroundings are neatly landscaped and maintained with established planting, lawns and the historic “barrow” from which the house takes its name. Additional noteworthy features include a tennis court set alongside the front driveway, along with a brick built outbuilding which houses a plant room, utility area and storage areas, along with covered barbeque area – ideal social space. There is also a swimming pool and pool house (currently unused).
Further afield, within the curtilage of the grounds, there is a large woodland as well as meadow/grazing paddocks, ideal for horses and other livestock. A well stocked orchard sits to the side of the property at the rear with a further paddock beyond providing more grazing or keep for livestock.
The property benefits from mains gas central heating and a private water source.
EPC: E
Council Tax Band: H
Out and About:
The charming Minster town of Wimborne is just a short drive away.
The town itself offers an eclectic mix of shops, cafes, restaurants and bars together with a variety of independent retail outlets. The Tivoli theatre offers theatre, concert and cinema entertainment and a Waitrose store is nearby.
A few miles to the north is the Georgian Market town of Blandford Forum with its Market Square and a good selection of independent retail outlets and cafes, as well as an M&S Food Hall, Tesco, Morrisons and Lidl supermarkets. Well regarded public and state schools include Bryanston, just a short drive on the outskirts of Blandford, Clayesmore and Canford School and local sports centres are also within easy reach.
Other amenities within easy reach include Broadstone golf course and Remedy Oak just North of Wimborne and the National Trust Estate of Kingston Lacy, whilst a few miles north is the Cranborne Chase – an Area of Outstanding Natural Beauty and to the east, the New Forest National Park. The world renowned Jurassic Coast to the south is just a short drive by car.
It is an easy commute to the Bournemouth/Christchurch/Poole conurbation for those working in the area. The main road network links to the A31 and M27/M3 to London are easily accessible and the express train from Poole to Waterloo ensures the city is within reach in a couple of hours. For wider travel, there are airports at Bournemouth and Southampton and a ferry terminal at Poole.

