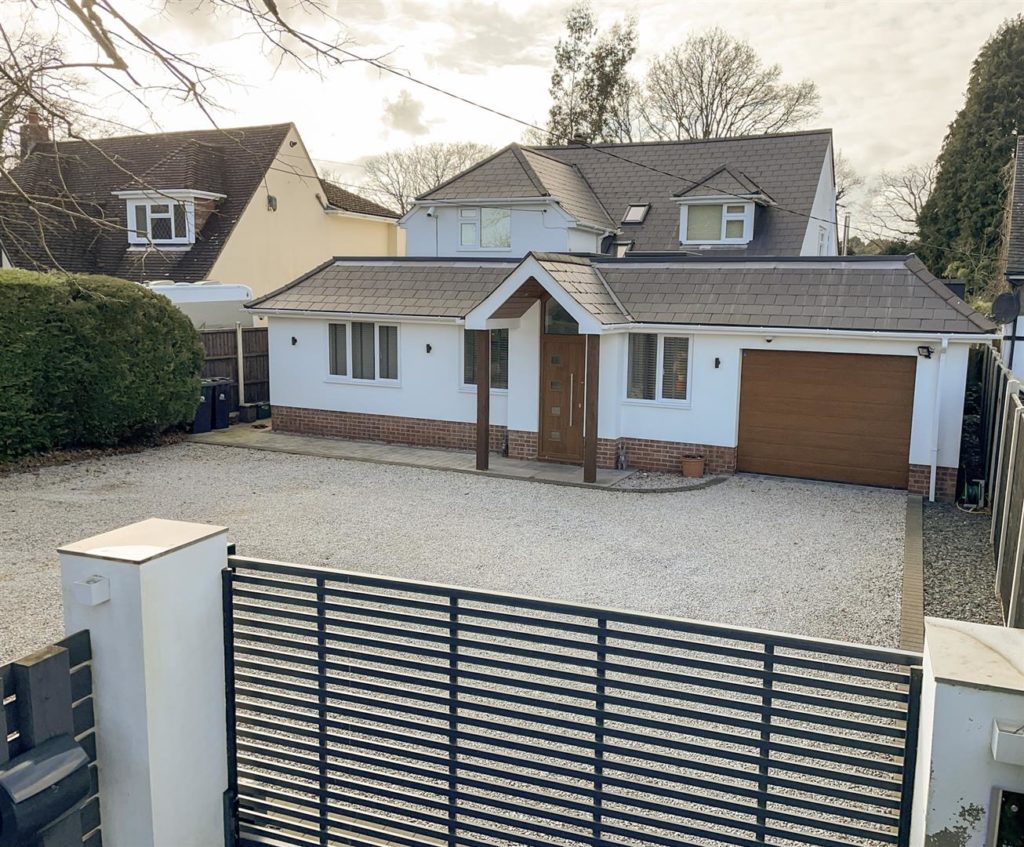PROPERTY LOCATION:
PROPERTY DETAILS:
An absolutely stunning individual residence that has been skilfully extended and modernised to an exceptionally high standard; the property sits on a generous plot of approximately 0.28 of an acre in one of the area’s premier roads. The extensive and very versatile accommodation boasts six bedrooms, three bathrooms, three reception rooms and a fabulous kitchen dining family room which is certainly the heart and hub of this exceptional home
Upon entering the property, you are immediately welcomed by the impressive and spacious reception hall which has two feature sky light windows flooding the hall in natural light.
The wood flooring then leads through into the kitchen which is without doubt the heart of this home being arranged as an open plan kitchen dining family room with a striking contemporary range of units with granite work surfaces. There is a feature central island with a range of integrated appliances including a Siemens dishwasher, and two Neff double ovens, Neff microwave, Neff coffee machine and a five-ring induction hob with matching granite splash back and feature extractor over. There is an outstanding feature stone wall and cosy wood burning stove.
The family area enjoys bi-fold doors that provides a delightful aspect over the rear garden inviting the outside in and the inside out. Open plan off the rear of the kitchen is a cosy snug / TV room which then leads into a separate utility room and access to the garage.
A spacious lounge enjoys a dual aspect with two windows to the side and sliding patio doors again providing a delightful outlook over the rear garden.
There are two double bedrooms on the ground floor served by a beautifully appointed and very stylish family bathroom finished with contrasting grey porcelain tiles with under floor heating.
Finally on the ground floor is a generous size study / office.
Upstairs you can find the impressive master bedroom offering exceptional storage with a range of fitted wardrobes and a feature full height triangular window providing a wow factor and delightful views over the rear garden. The master bedroom also enjoys the benefit of a luxurious and contemporary en-suite with large double shower. Three further double bedrooms occupy the first floor and are served by a stylish fully tiled family bathroom.
Outside the front of the property is a spacious driveway providing parking and leading up to the integral garage. The rear garden is a particular feature of the property being 150ft long enjoying a high degree of privacy. To the far end of the garden is an "L" shaped outbuilding which has been semi divided to provide a garden/gym/ family room and the other half currently housing an endless/wave pool which is included in the sale.
EPC Rating: C
Council Tax Band: F

