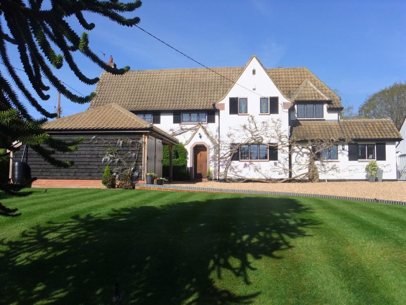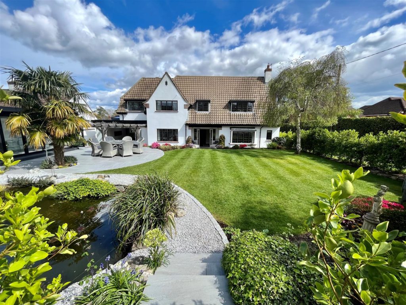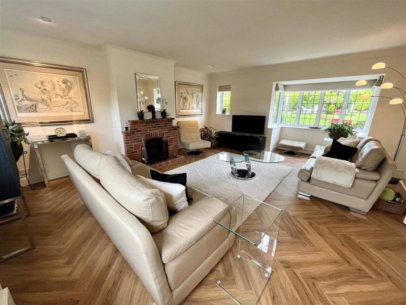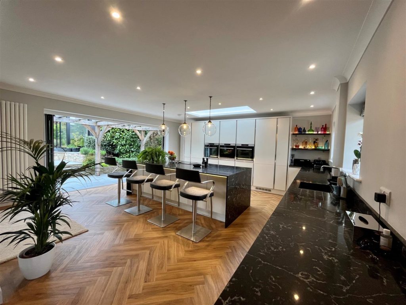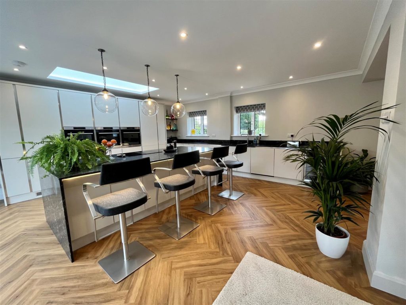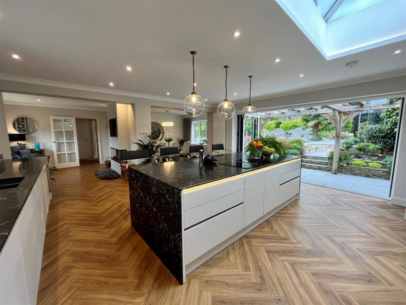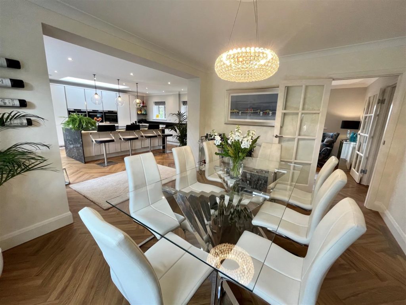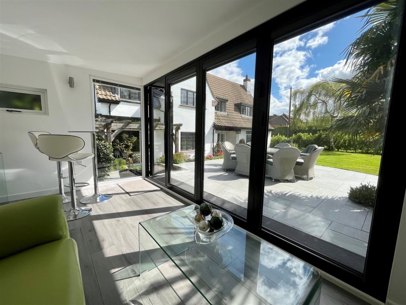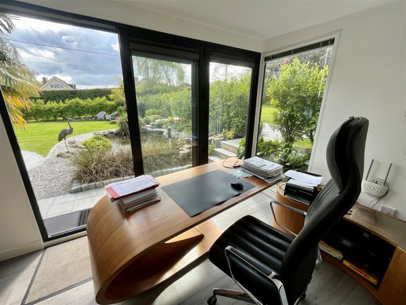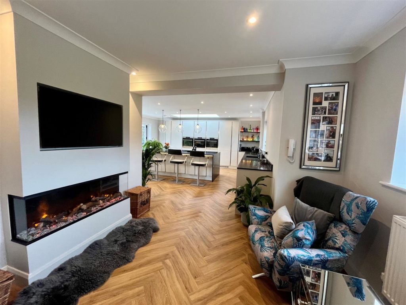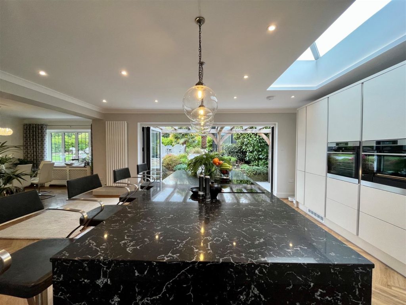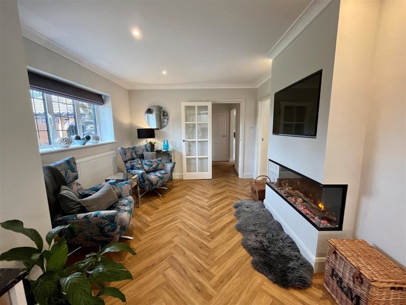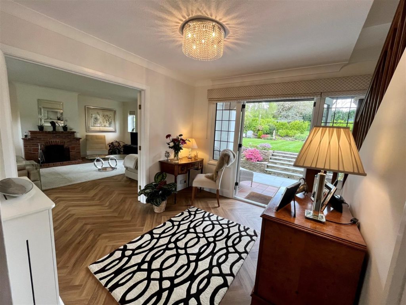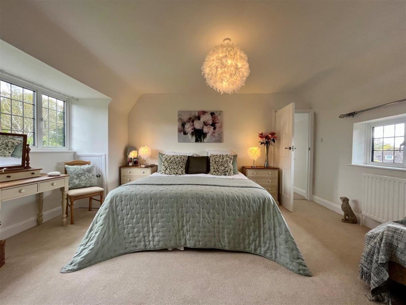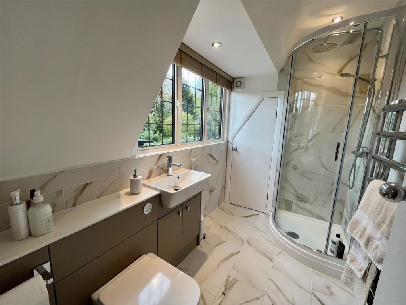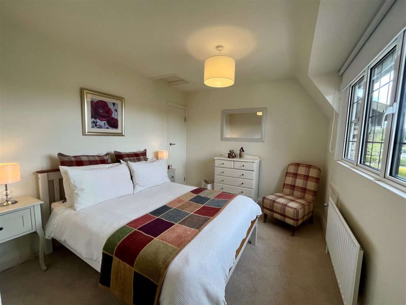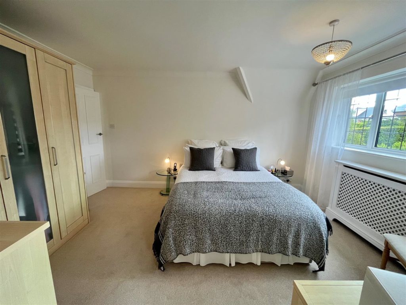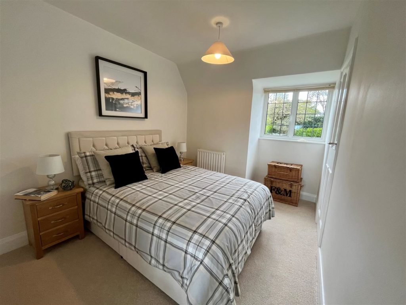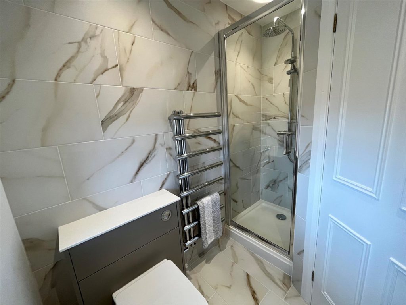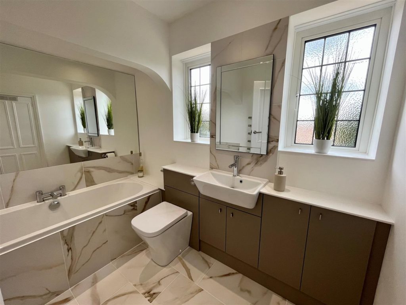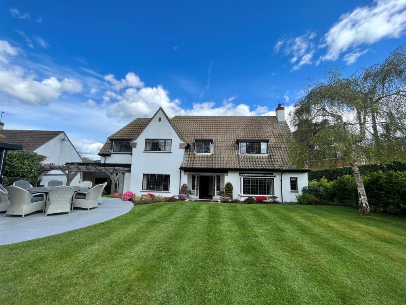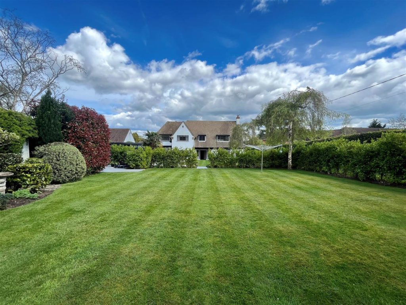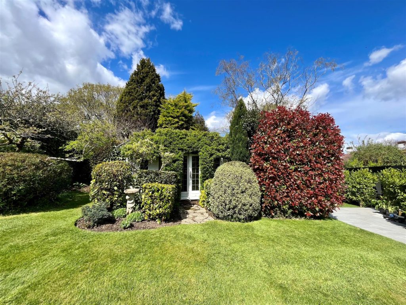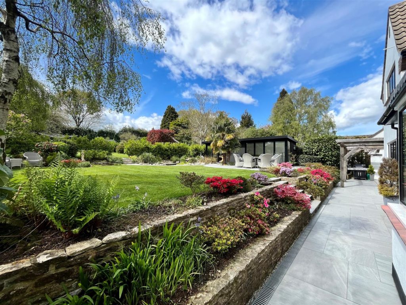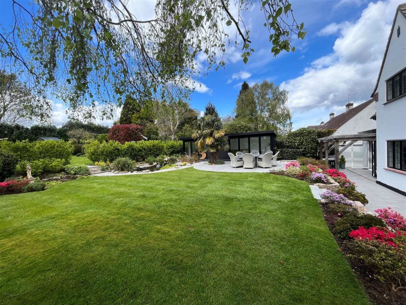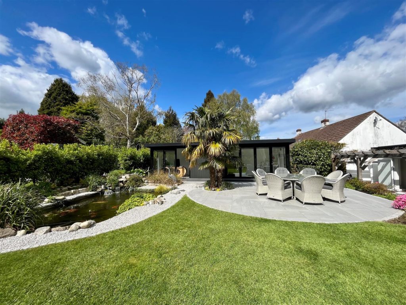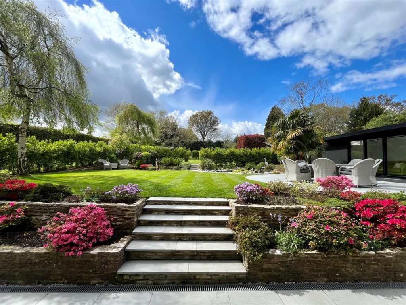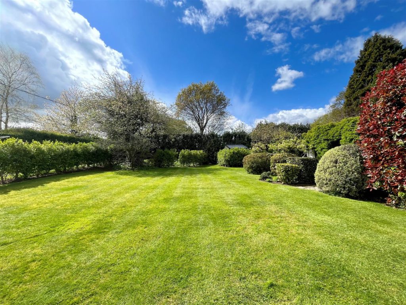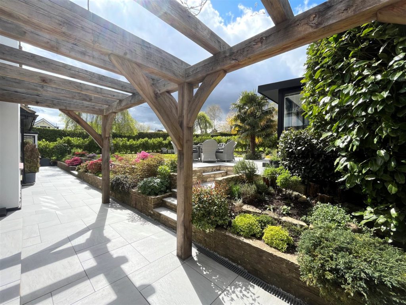PROPERTY LOCATION:
PROPERTY DETAILS:
The property is accessed via a storm porch and once inside, there is a downstairs cloakroom. The entrance hall opens up into a magnificent reception foyer with a wonderful outlook straight through to the garden, with double doors opening onto a covered sun terrace, which is a particularly peaceful space to sit and enjoy the garden.
A further set of double doors from the hallway lead through to the large formal yet cosy lounge, with a warming fire place and dual aspect windows, including a large box bay window, which was installed by the current owners.
On the other wing of this unique home is the majority of the living accommodation. The snug offers a casual yet special place to sit and enjoy the wall mounted electric fireplace and media wall, with an open aspect to the vast kitchen/living space beyond. The kitchen itself was extended just two years ago by the current owners and benefits from integral AEG appliances to include a full height freezer, larder fridge, washing machine, dishwasher, combination microwave oven, plate warming drawer, self extracting induction hob, dual ovens and 500ml wine cooler. In addition to this, there is a plethora of fitted cupboard space to include pull out cupboards and a two tier carousel, waste disposal, a quooker tap providing instant hot water and quartz worktops. A notable feature is the oversized island, providing a wonderful space to entertain, with a large ceiling lantern above, zoned lighting throughout and a view to the garden from the bifold doors. Furthermore, the kitchen is also open plan to the formal dining room, which further benefits from a view of the garden and zoned lighting. There is LVT flooring throughout the downstairs accommodation (including the lounge). All double glazing throughout the property is Anglian, other than the Bifold doors and roof lantern in the kitchen, which are Rowleys.
Upstairs, accessed via a white oak staircase in the reception hall, there are four double bedrooms, all with built in storage. Two of the bedrooms benefit from luxury ensuite bathrooms and there is also a luxury family bathroom, all of which have been fitted by the current owners. The gas boiler is housed in the family bathroom and includes a pressurised hot water tank, this was installed approximately 8/9 years ago and has been serviced annually.
A notable feature of this incredible home is the exceptionally large and beautifully landscaped westerly and southerly facing garden with uninterrupted sun on approximately 0.48 acres, which also benefits from a fully insulated 9m x 3m garden room. The garden room is split into an office and separate living space, both with galvanised aluminium double glazed bifold doors, sunblinds, full insulation to the walls, floors and ceilings, plastered emulsion walls, fitted skirting laminate flooring, electric heating, USB charging points, separate broadband, fitted sun blinds and their own trip switches. This incredible outbuilding is completely no maintenance and has an external canopy with five recessed downlighters as well as an external light.
There is plenty of entertaining space with several zones to sit and enjoy the delightful outlook of the landscaping, mature planting and Koi pond, with porcelain tiles and a large green oak pergola with a further wisteria. There are outside sockets, a galvanised metal shed and a further outdoor office.
Energy Performance Rating C
Council Tax Band G

