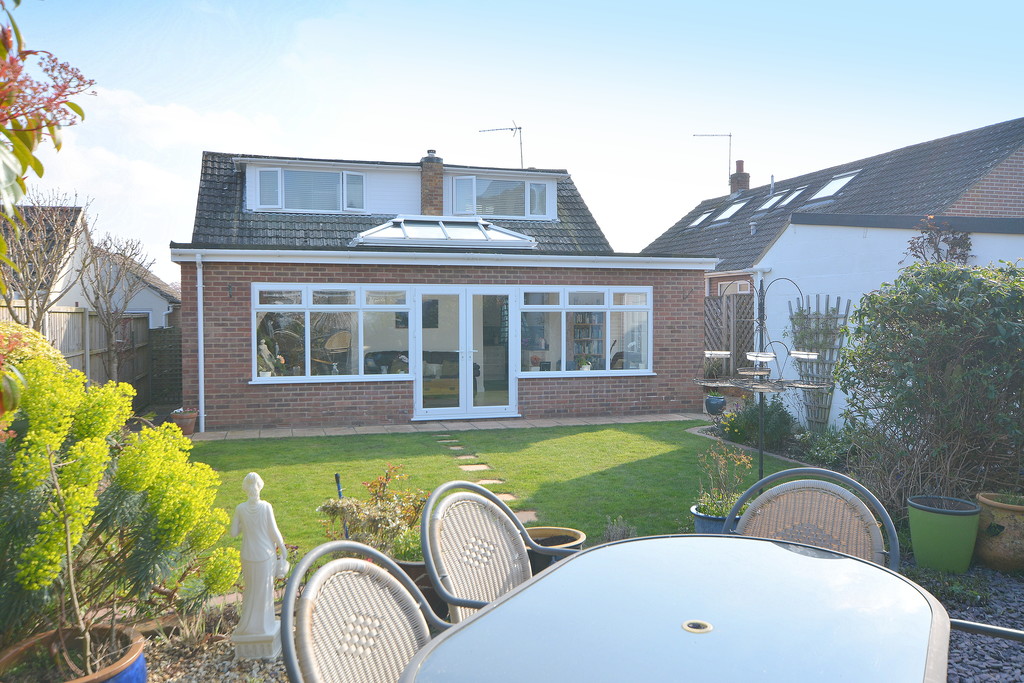PROPERTY LOCATION:
PROPERTY DETAILS:
This detached chalet is located on a well proportioned plot along a well regarded road, just a short distance from Wimborne town centre and the many amenities available, whilst delightful walks can be enjoyed in the nearby Nature Reserve.
The well planned accommodation offers versatility and is both spacious and light. Extensive refurbishment in recent years includes a stunning orangery spanning the rear elevation with lantern window ensuring lots of natural light in this generously sized family room. Further attributes include a new boiler and kitchen - fitted in 2015, new windows and doors throughout, as well as wood laminate flooring. Both bathrooms have also been recently refurbished.
The layout on the ground floor includes a sitting room overlooking the front of the property - this room could equally be adapted for use as a fourth bedroom. A separate dining room adjoins the conservatory to the rear which in turn has french doors leading out to the gardenand the stylishly appointed kitchen is fitted with a range of high gloss base and wall units with tiled floor and partly tiled walls. There is also a bedroom and a modern, fully tiled fitted bathroom at this level.
From the hallway, stairs with hardened glass feature, rise to the first floor which offers two further bedrooms and a fully tiled shower room. There is a generous array of integrated storage throughout the property.
Outside, the front garden is attractively landscaped and offers off road parking and driveway access to a detached garage set towards the rear of the plot with secure gated access. A new felt roof and garage door was fitted in 2019. The rear garden offers privacy with fencing to all boundaries. Laid to a central lawn with planted borders and a delightful slightly raised terrace set towards the rear boundary - an ideal spot to relax or entertain!
The property also benefits from a security alarm which was fitted circa 2018 and is serviced annually.
EPC:
DRAFT DETAILS AWAITING APPROVAL FROM THE VENDOR.

