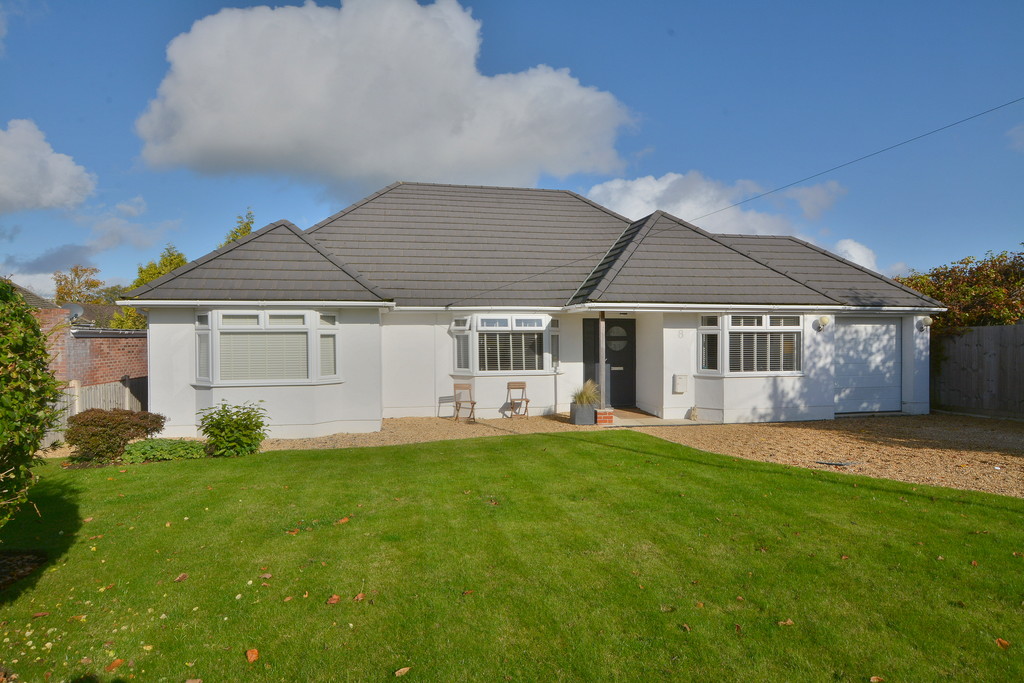PROPERTY LOCATION:
PROPERTY DETAILS:
This stunning detached bungalow offers four double bedrooms, two ensuites and a family bathroom with living accommodation comprising a very spacious kitchen/family room with adjoining utility room, as well as a separate reception/dining room. Outside, the generous frontage allows off road parking for a number of vehicles to the front of the attached garage with a lawned area to the side, whilst at the rear, with privacy fencing to all boundaries, there is an extensive patio and further lawned areas.
The hub of this family home is undoubtedly the generously sized, open plan kitchen/family room with vaulted ceiling, tiled floors throughout, full height glazing and bi-fold doors, flooding the room with natural light. A focal point is created by a brick recessed fireplace with fitted Mendip woodburner. The kitchen is fitted with a range of white gloss, contemporary style base and wall units with white worktop over. A range of full height storage units has built-in eye level ovens. An island unit has inset induction hob with DeDeitrich retractable extractor, with breakfast seating adjoining. Inset 1.5 bowl stainless steel sink with mixer tap. Space for tall fridge/freezer. Off the kitchen there is a utility room with door leading to outside.
The four double bedrooms - two of which have well appointed and stylishly modelled ensuite facilities, are served also be a family bathroom which has both bath and separate shower.
Outside there is ample off road parking to the front of the property with access also to the garage. Neatly maintained grounds provide space for relaxation and entertaining - enjoying a good degree of privacy with fencing to all boundaries.
EPC: C
DRAFT DETAILS AWAITING APPROVAL FROM THE VENDOR

