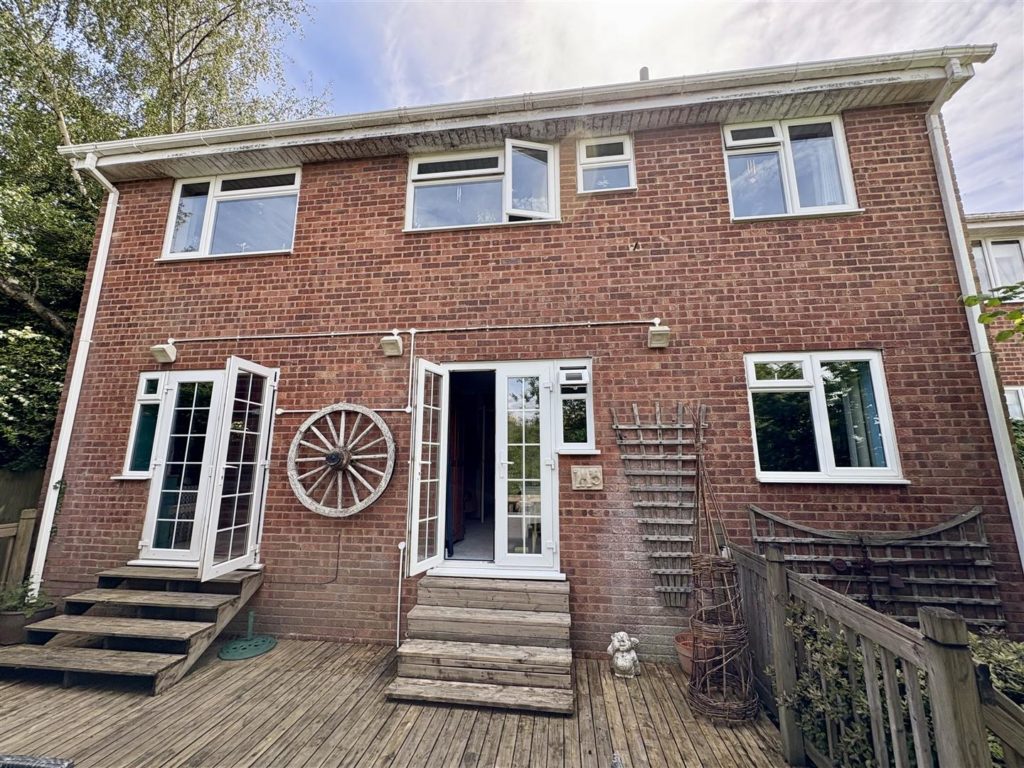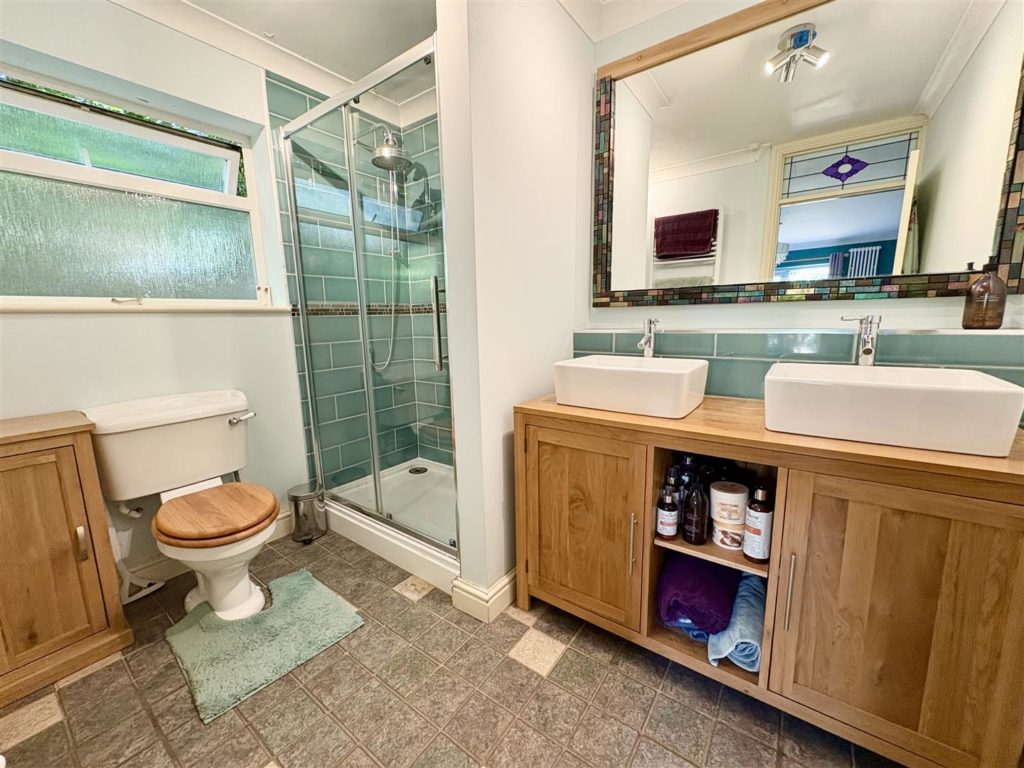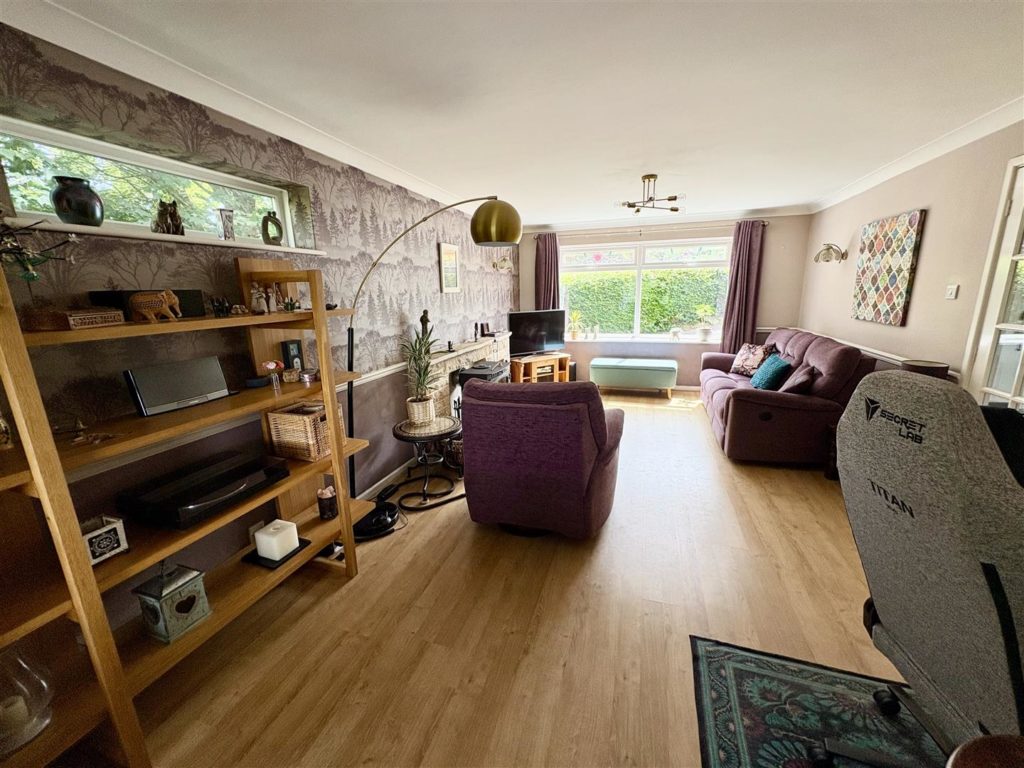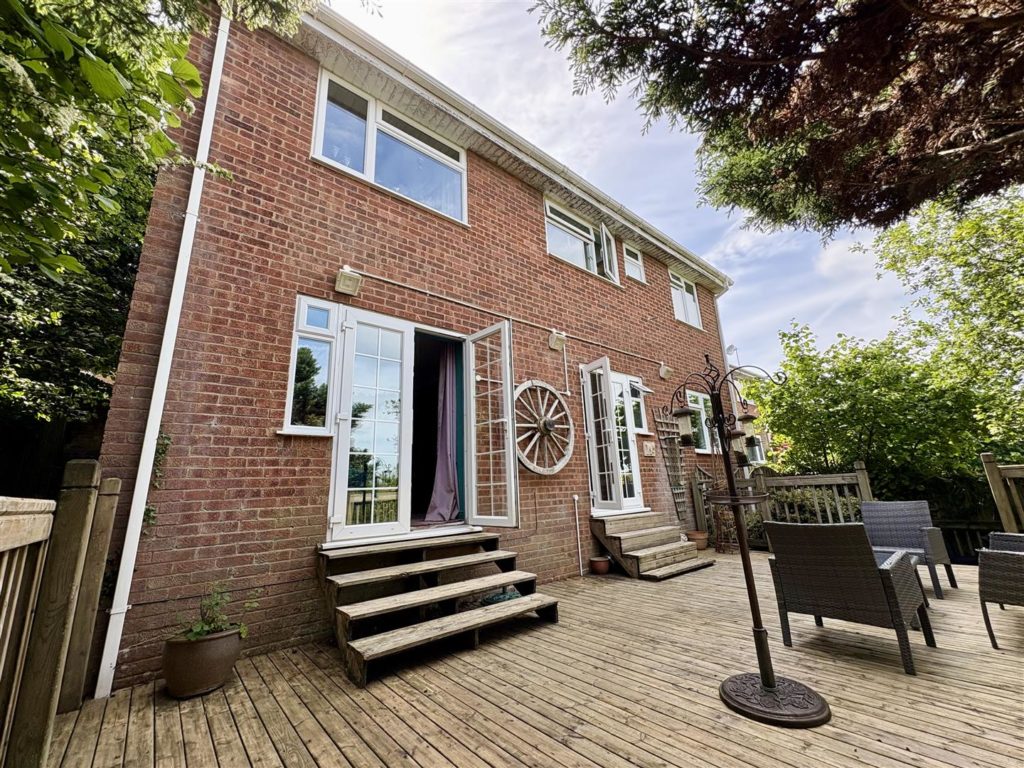PROPERTY LOCATION:
PROPERTY DETAILS:
Upon entering, you are welcomed by an open storm porch that leads into a spacious entrance hall, featuring a galleried landing that connects to the various living areas. The extensive lounge/diner is a highlight, boasting triple aspect windows that flood the space with natural light and offer picturesque views of the rear garden. The well-appointed kitchen/breakfast room is fitted with a stylish range of eye and base units, complemented by a convenient breakfast bar, making it an ideal spot for casual dining.
The ground floor also includes a separate cloakroom and a versatile office/bedroom five, which is spacious enough to serve as a comfortable double bedroom. An integral door provides access to the garage, equipped with power and light, ensuring practicality for everyday needs.
Descending to the lower level, you will find four double bedrooms, each thoughtfully designed for comfort. The dual aspect master bedroom features built-in wardrobes, direct access to the rear garden, and a luxurious ensuite shower room with his and hers sinks. Bedrooms two and three enjoy lovely views, additionally bedroom three has a built-in wardrobe and offers direct access to the garden. Bedroom four, currently arranged as a snug, would also accommodate a double bed.
The beautifully appointed shower room on this level is a standout feature, showcasing ornate tiles and a large shower cubicle. Additional conveniences include a utility cupboard housing the washing machine and tumble dryer, along with ample storage options.
Outside, the rear garden is a fantastic size and true oasis, featuring an expansive decking area with a wooden balustrade, leading down to a semi-decked area and a lush lawn, all surrounded by mature hedging and trees. At the front, there is a garage and tarmac driveway providing parking for a couple of vehicles.
Additional Information
Energy Performance Rating: TBC
Council Tax Band: E
Tenure: Freehold
Accessibility / Adaptations:
Flood Risk: Very low but refer to gov.uk, check long term flood risk
Flooded in the last 5 years: No
Conservation area: No
Listed building: No
Tree Preservation Order: No
Parking: Private Ev charging, private driveway & garage
Utilities: Solar panels, mains gas, mains water
Drainage: Mains sewerage
Broadband: Refer to Ofcom website
Mobile Signal: Refer to Ofcom website


























