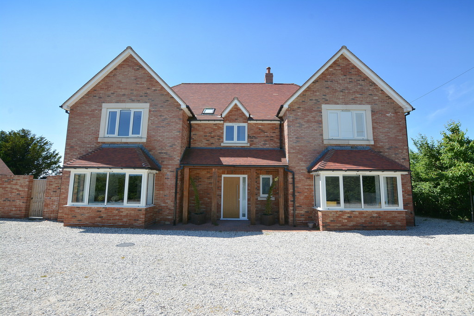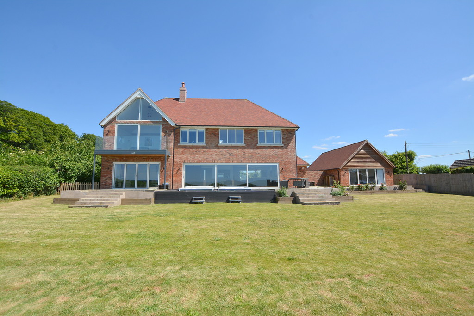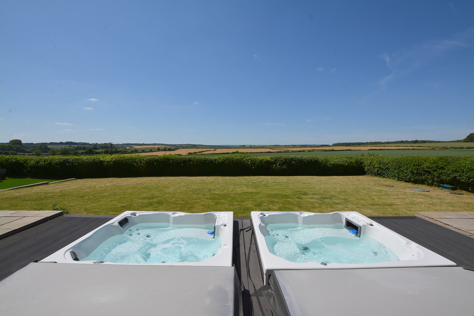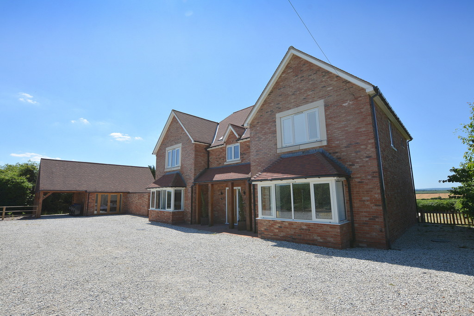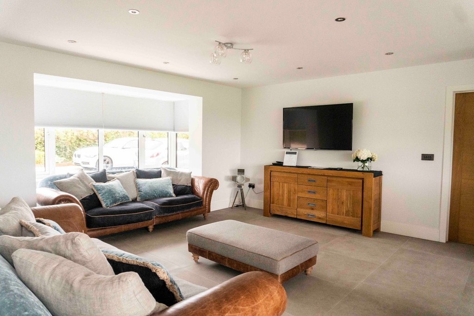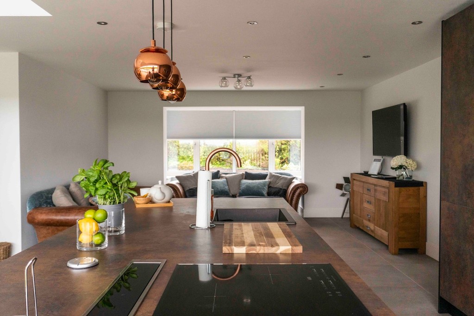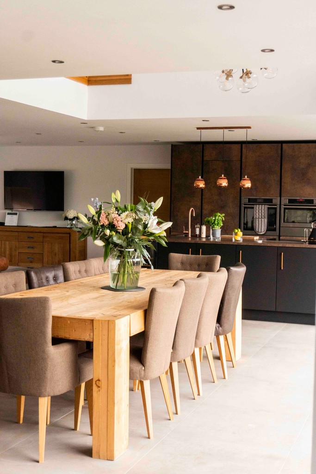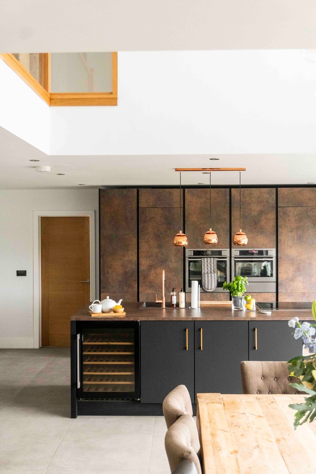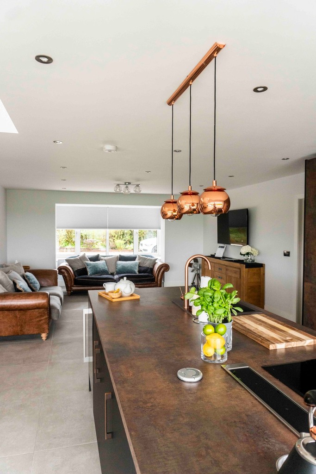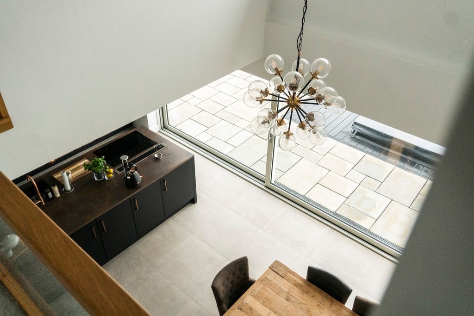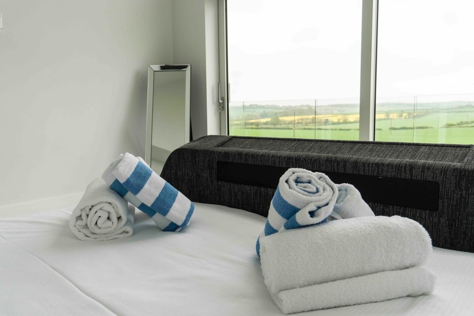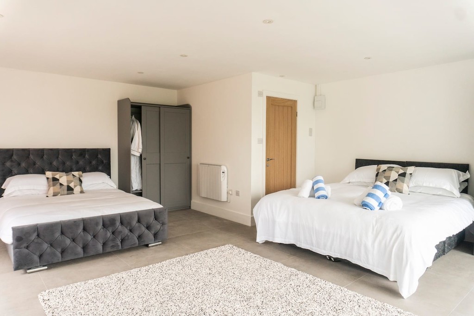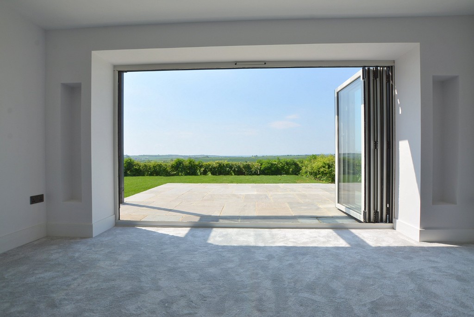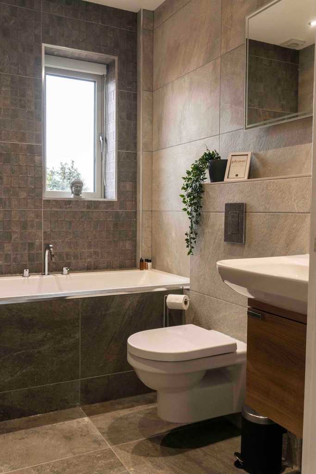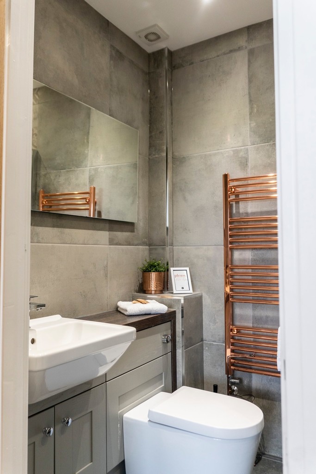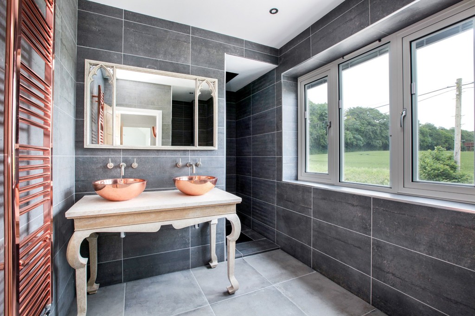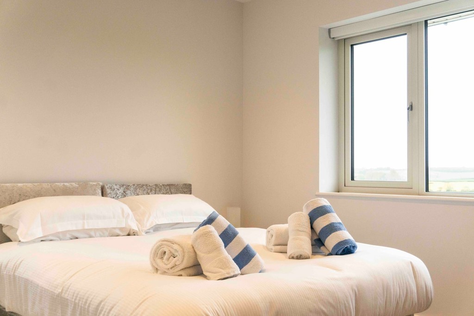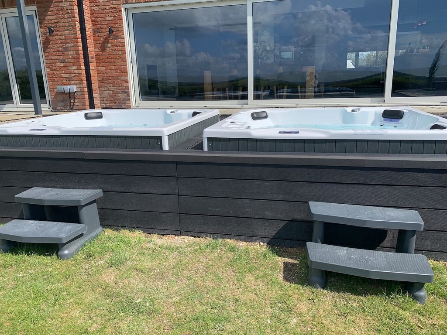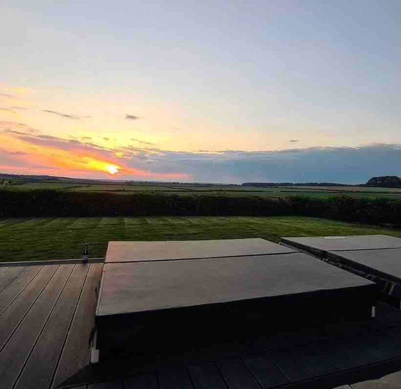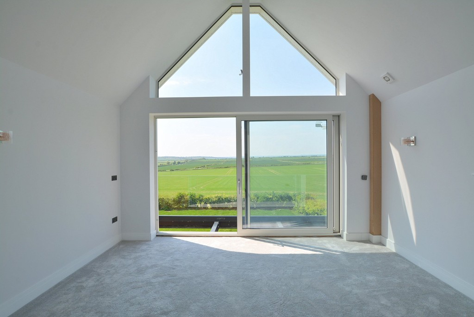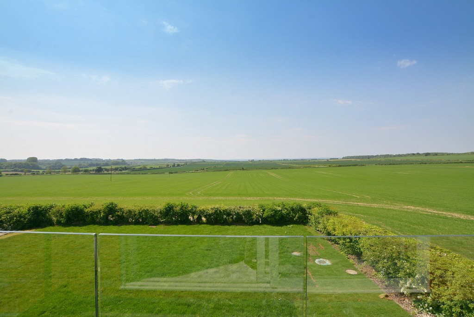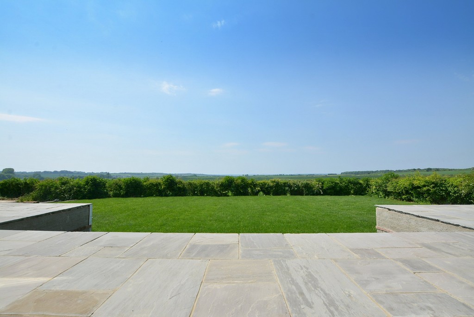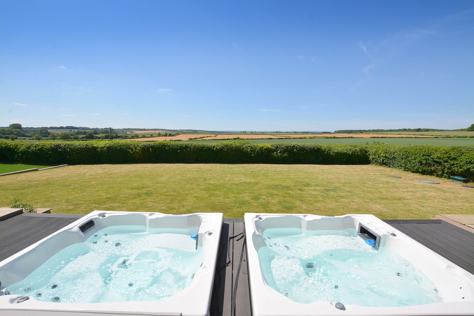PROPERTY LOCATION:
PROPERTY DETAILS:
This stunning home is set within a large plot of approximately 1/3rd acre and has been constructed to an exacting standard to include a bespoke kitchen with a comprehensive range of high quality integrated appliances. Underfloor heating is installed on the ground floor and radiators to the first floor, along with quality Italian floor tiling and carpet to the lounge, cinema and bedrooms. With newly installed private drainage, and a water supply from the Shaftesbury Estate (annual charge applies) the property has the benefit of a 10-year CRL Building Guarantee. The property is heated by an air source heat pump, supported in tandem by LPG Gas if required.
Bursting with a wealth of stunning features, the ground floor living space is largely open plan with a generous family area overlooking the front of the property through a large bay window with open access to the kitchen and dining area with vaulted ceiling. A dual aspect, multi-fuel stove is a superb feature enjoyed from both the dining area and the lounge. A cinema room has concealed sliding door access from the lounge with large bay window to the front elevation. There is also a separate utility room adjoining the kitchen, with further door leading to outside and in the hall, a useful ground floor cloakroom. Bi-folding doors span the rear elevation, bringing the garden into the property, and the uninterrupted panoramic views are simply outstanding!
On the first floor, there are four bedrooms. The master suite is triple aspect and includes a walk-in dressing room, a luxuriously appointed wet room with "Jack and Jill" basins and glass partitioned WC, whilst bi-fold doors to the rear elevation giving access to a balcony from which to enjoy the far reaching countryside views. Bedroom two enjoys a rear aspect and has the benefit of a contemporary style, fully tiled wet room, whilst bedrooms three and four are served by a stylishly fitted, fully tiled bathroom.
Outside there is a garage with adjoining car port as well as a delightful garden/leisure room with bi-fold doors opening to and overlooking the rear.
The property has private drainage to a newly installed septic tank and there is an electricity supply to the entrance gateway.
EPC: B
Council Tax Band: tba Services: Air Source Heat Pump and LPG Gas, Underfloor Heating and radiators, Mains Electric, Private Drainage and Water Supply.

