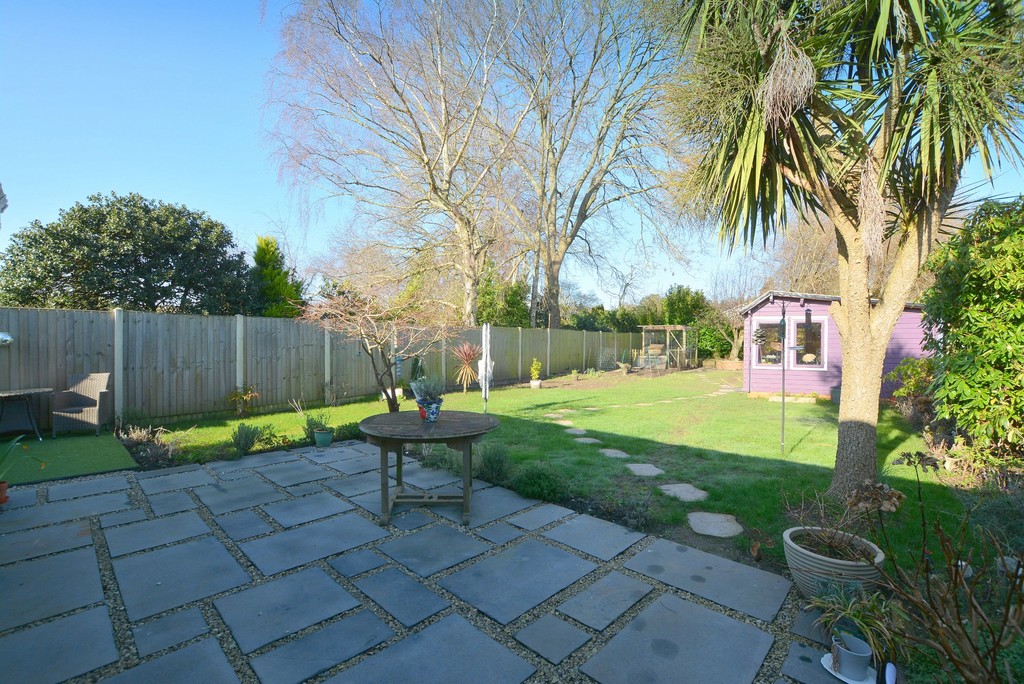PROPERTY LOCATION:
PROPERTY DETAILS:
This three bedroom detached family home is conveniently located on the fringes of the town, with local amenities, transport links and well regarded schools nearby.
The property offers well proportioned, spacious and light accommodation and living space is primarily open plan with a large "L" shaped lounge/dining/kitchen with French doors opening to the rear garden. The kitchen is stylishly fitted with a generous range of high gloss base and wall units including peninsula unit, built under double oven, ceramic hob and extractor above. There is under counter space and wall space for free standing white goods and adjoining utility room offers further storage and plumbing for a washing machine and door leading to outside.
There are three double bedrooms and these are served by a modern family bathroom fitted with bath, separate shower, semi-concealed WC and vanity basin with plenty of storage space included. There is also a cloakroom off the hallway and two useful storage cupboards. From the entrance porch, there is pedestrian access to the integral garage which also has an up and over vehicular door.
Outside, the gardens are neatly landscaped and maintained with frontage laid to lawn and plenty of tarmack driveway parking. The rear garden is laid mainly to lawn with border planting and privacy fencing to boundaries. Towards the rear of the plot there is a well proportioned garden room - with fully insulated floor and roof as well as power supply - ideal as a hobby room or play room.
EPC: D

