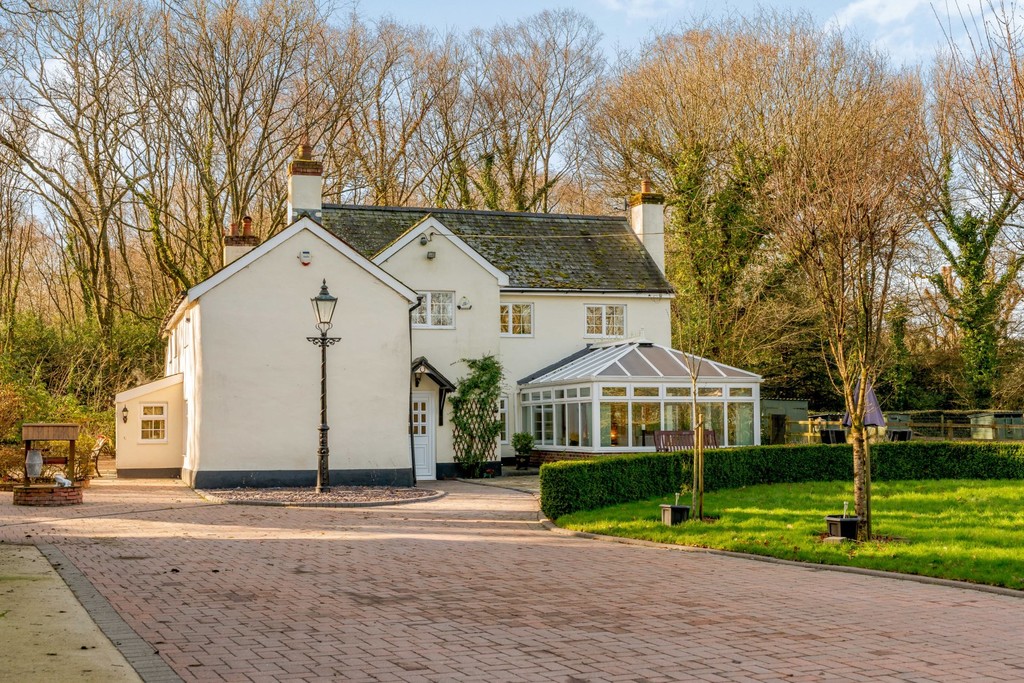PROPERTY LOCATION:
PROPERTY DETAILS:
Fine and Country Homes from Edwards are delighted to bring to the market this BEAUTIFULLY KEPT and UPDATED part cob character cottage, sitting in grounds approaching 2 ACRES, within SSSI (site of special scientific interest) of Dewlands Common.
The property is situated in a QUIET tucked away position on Bridle paths, with direct access through Dewlands Common Nature Reserve.
The property benefits from a detached triple garage and two paddocks, is well serviced by local services and amenities whilst being only a short distance from commuter routes.
Ground Floor
Entrance Porch
You are greeted by a wealth of character upon entering the wide hallway where there is a cloakroom and staircase rising to the first-floor level with storage beneath.
Dining Room
A box bay window has been created from the original entrance porch creating a lovely seating area. There is a lovely Inglenook fireplace with an inset bread oven, brick surround and quarry tiled hearth with inset Villager log burner.
Wooden beams run through to the original living room which is currently used now as the formal dining room.
Breakfast Area
Double internal doors provide access to the recently updated family breakfast area, with beautiful porcelain floor tiles and further fireplace surround and beam.
Kitchen
From a large archway the well proportioned Shaker style kitchen has cream units and drawers which sit beneath a wood effect work surface. The kitchen has a matching built-in breakfast bar and Neff appliances including; a microwave come oven, waist high oven, four ring hob with extractor, dishwasher and underfloor heating.
Utility
The separate utility room has space and plumbing for a washing machine, tumble dryer, wall mounted boiler, further storage and base units and window and a pedestrian door leading out to the side patio.
Formal Living Room
A substantial triple aspect room with an Inglenook style fireplace with wooden beam, stone hearth, brick surround and inset Villager log burner.
Conservatory
From a large opening and wooden doors, you have access to the substantial luxury conservatory which has a beautiful porcelain tiled floor and underfloor heating. French doors give access to the side elevation and patio.
First Floor
The bright and spacious landing has a window overlooking the front, driveway and formal garden.
Guest Bedroom
Is dual aspect, with a three-piece en-suite comprising a large semi-circular shower cubicle, WC, sink and fully tiled floor, with views over the paddock and formal gardens.
Master Bedroom
This substantial dual aspect room has a full array of built-in wardrobes and fitted furniture.
Bedroom
Currently arranged as a dressing room, this dual aspect room has built-in wardrobes, shelving and matching draw units.
Bedroom
Another good size double, with a built-in wardrobe and corner sink unit.
Bedroom
Arranged as a formal office this would also make a further good size double room.
Family Bathroom
Presented with a beautiful four-piece Heritage suite the bathroom comprises an oversized walk in shower cubicle, corner bath, WC and sink, with a fully tiled floor.
Externally
Access is via five bar gates onto a substantial block paved parking area leading to the triple detached garage. A lovely Indian stone patio provides an ideal 'Alfresco' dining area. The main formal garden is mainly laid to lawn, with a composite deck, pond and chicken runs, greenhouse and dove coop, all enclosed by a Copper Beech hedge. Two separate paddocks are currently being used for livestock and are surrounded by fencing, with mature trees and hedging and further access of Does Lane.
Triple Garage
The detached triple garages all have independently operated electric roller doors, power and light, and further tack/storeroom. A wooden staircase provides access to the loft space, which has a window at the far gable end and could be made into further accommodation (STPP) if required.
There is an additional access rout from Dewlands via an addition five bar gate, onto a further area of block paving to the side elevation of the property.
Energy Performance Rating D.

