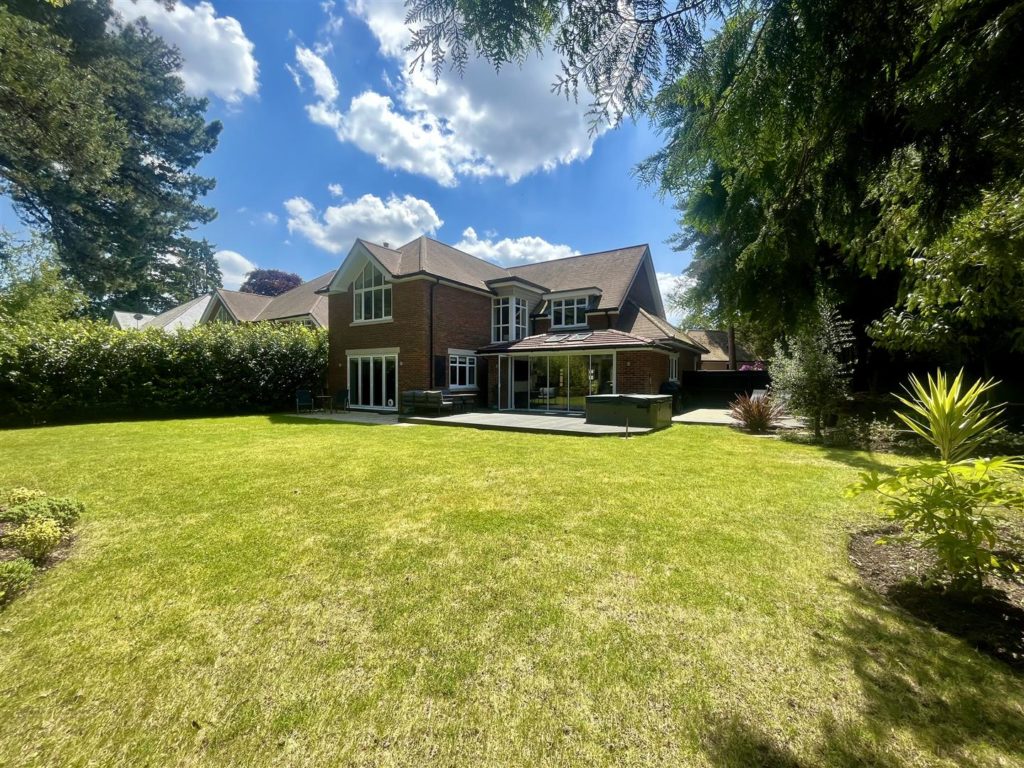PROPERTY LOCATION:
PROPERTY DETAILS:
Creating a huge first impression, the reception hall has porcelain floor tiles with underfloor heating throughout the ground floor accommodation, and central oak and glass staircase rising to the impressive first floor galleried landing with large picture window overlooking the rear garden.
Simply stunning, the open plan family/kitchen/breakfast/dining/room enjoys a triple aspect. Beautifully finished with an extensive range of quartz worktops, upstands, centre island, plus an impressive range of integrated appliances including induction hob, pop-up extractor fan, oven plus combination oven, warming drawer, large wine fridge, dishwasher. Additionally, there is a freestanding oak topped breakfast bar and recess space for an American style fridge/freezer. With a vaulted ceiling and velux windows and doors, the dining area has uninterrupted views over the private rear garden. Complimenting the kitchen/breakfast area is a large utility room with a high vaulted ceiling with velux roof window and recess and plumbing for washing machine and tumble dryer.
Enjoying a dual aspect with bi-fold doors opening out onto the rear garden, the lounge is impressive.
Currently being used as a double bedroom, the dining room has a box bay window to the front aspect.
There is a good size office with builtin storage.
Completing the ground floor accommodation is the luxury shower room finished with a stylish suite incorporating a large shower cubicle, raindrop shower head and separate shower attachment, WC and wash hand basin with vanity storage.
The stunning master bedroom has a vaulted ceiling and triangular feature shaped window with sliding mirror fronted fitted wardrobes and dressing table. It further features a stylish ensuite shower room with luxury fittings. Generous in size, the guest bedroom has fitted wardrobes, and spacious luxury ensuite shower room. There are three further double bedrooms.
The four piece family bathroom/shower room is beautifully finished with stylish fittings.
Larger than average, the rear garden is predominately laid to lawn offering an excellent degree of seclusion and is a superb feature with an overall measurement of approximately 80’ x 50’. A large timber decked seating area with hot tub adjoins the rear of the property and continues round the side of the property to a side garden with attractive artificial lawn and attractive plants and shrubs. A further area of patio is located off the lounge.
At the front, there is a generous block paved driveway for multiple vehicles and a detached double garage with remote control door with power and light.
Cat 6 cabling is hardwired throughout the property for internet, tv and radio purposes.
Energy Performance Rating B
Council Tax Band G

