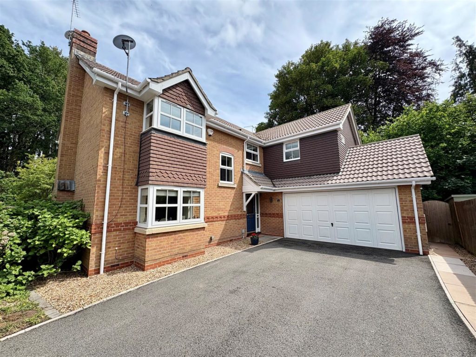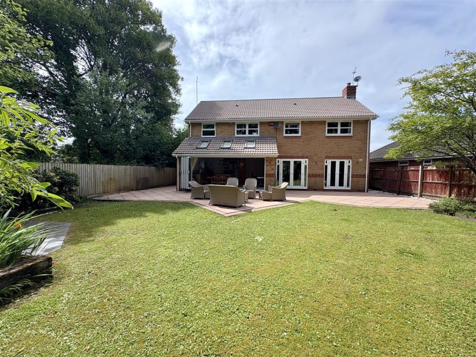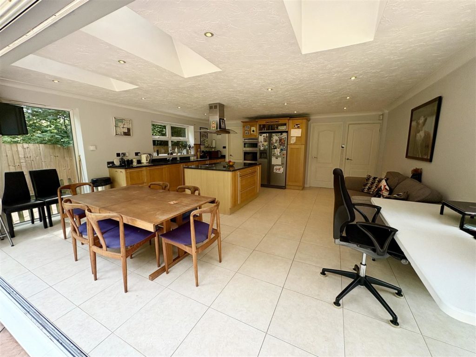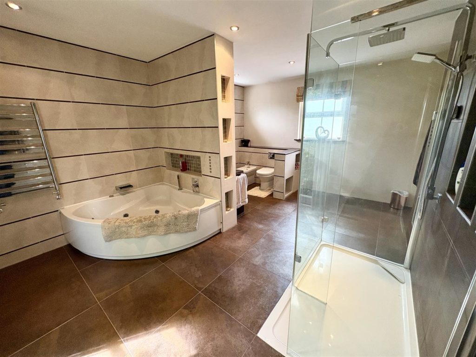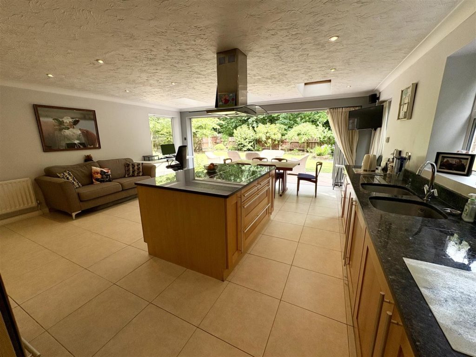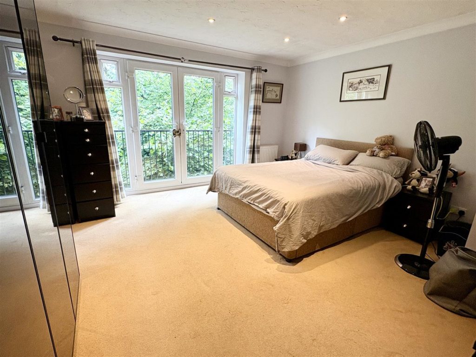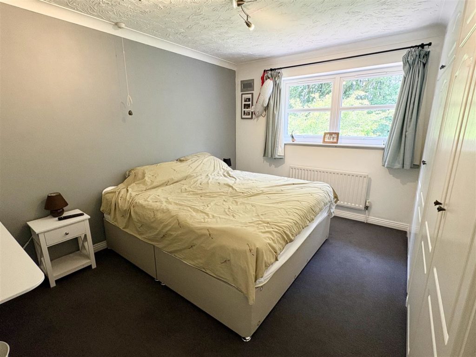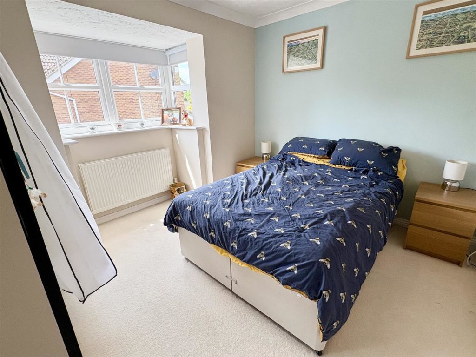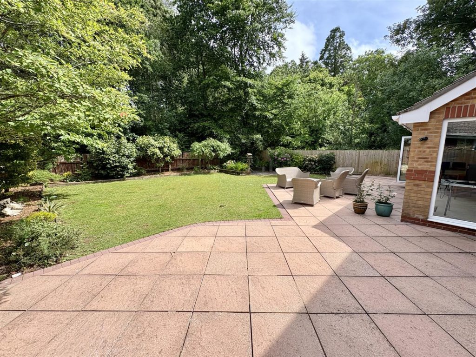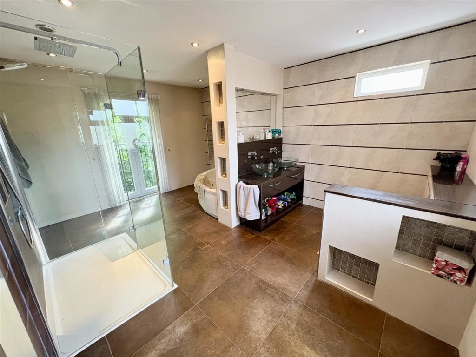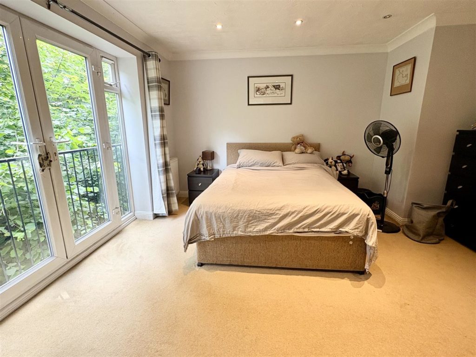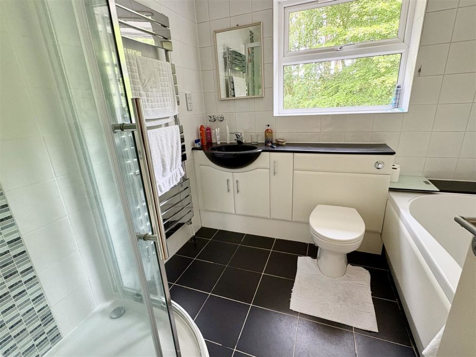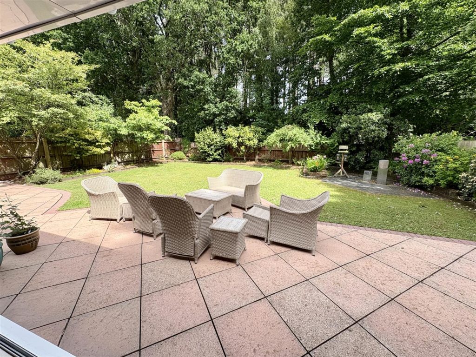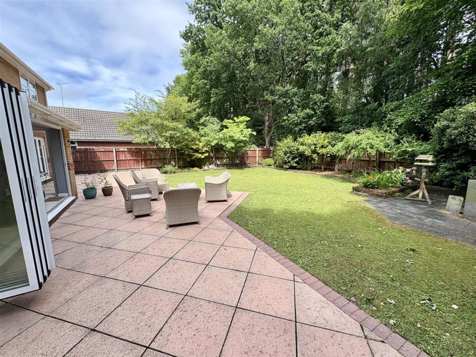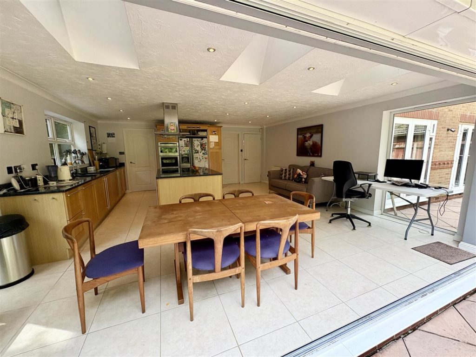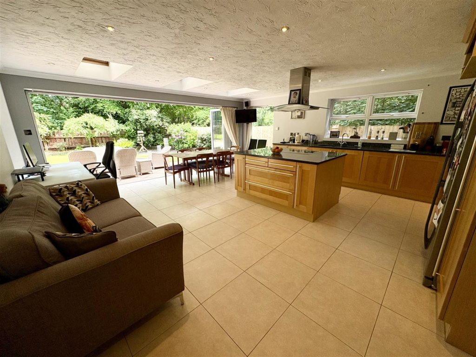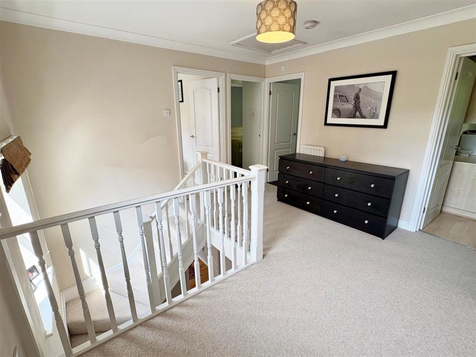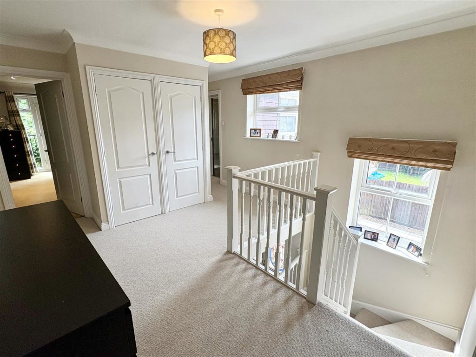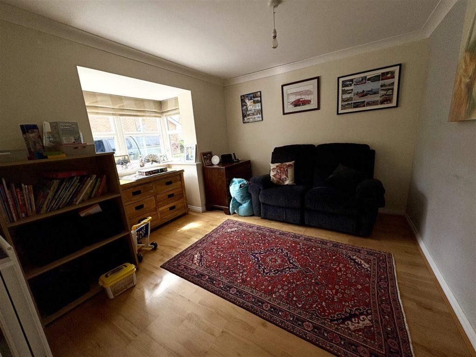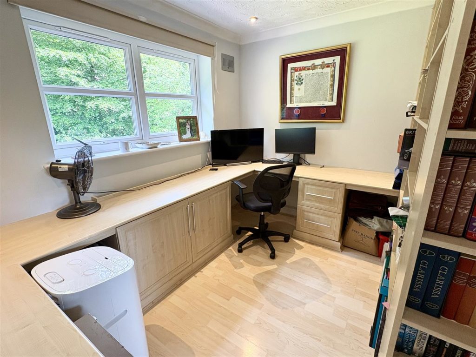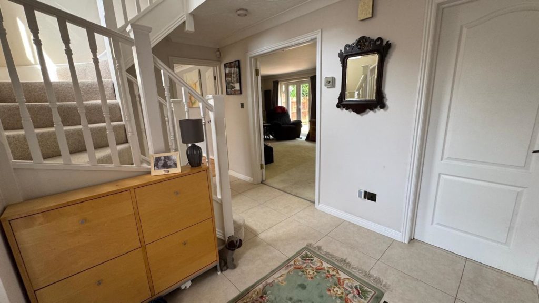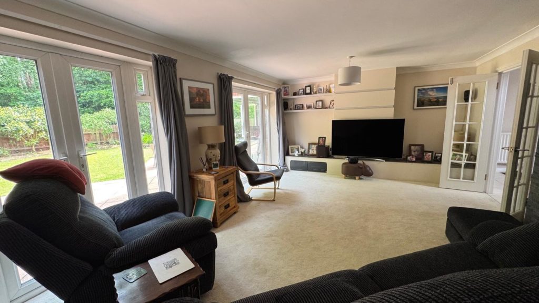PROPERTY LOCATION:
PROPERTY DETAILS:
As you step inside, you are greeted by a spacious entrance hallway, complete with cloakroom and an under stairs storage cupboard, setting the tone for the generous space that lies beyond.
The heart of the home is undoubtedly the stunning kitchen/diner/family room. This inviting area features elegant beech 'shaker' style units and drawers, complemented by a luxurious granite work surface and upstands, large central island with a ceramic hob and extractor. Integrated appliances include two sinks, a dishwasher and double oven and grill plus space for a large American style fridge/freezer. The kitchen also boasts access to a large walk-in larder, providing ample storage, underfloor heating and bi-fold doors providing access into the garden with stunning views of the forest. Completing this area, the separate utility room has access to the double garage with electric up and over door.
Generous in size, the lounge extends across back of property with two sets of French doors giving access out to the garden and a lovely view of woodland beyond. It has an ultra-efficient bioethanol fireplace wired for surround sound and lamps. A second reception room features a box bay window and is ideal as a playroom/extra bedroom/office/snug or formal dining room.
The galleried first floor landing is bright and airy, enhancing the overall sense of space throughout the home. The stunning family bathroom is partially tiled comprising WC, bidet, twin glass sinks inset with vanity storage, large walk-in shower and shower head, three zone touch sensitive mood lighting, large corner Jacuzzi bath, heated towel rails, underfloor electric heating, and a Juliet balcony with lovely view.
The master bedroom is a fantastic size double room with fitted wardrobes and fully tiled en-suite shower room with heated towel rail, wash hand basin, WC set into vanity storage and a large Juliet balcony overlooking the woodland.
Bedrooms two, three and four are all double rooms, two and three both benefit from fitted wardrobes while four has lovely views over the forest and beyond. The fifth bedroom is currently fitted out as an office with an extensive range of office furniture again with lovely views.
Outside, the property is equally impressive. A double garage with electrically operated door also houses the newly installed boiler (January 2025), pressurised water system and water softener. The large tarmac driveway offers off-road parking for multiple vehicles, while a paved path leads around the side of the house to the garden. The outdoor space features a large patio area adjacent to the rear of the property, ideal for al fresco dining or simply relaxing in the sun. The garden is beautifully landscaped, with a variety of plants and a well-maintained lawn, providing a tranquil retreat.
Additional Information
Energy Performance Rating: C
Council Tax Band: G
Tenure: Freehold
Flood Risk: Very low but refer to gov.uk, check long term flood risk
Flooded in the last 5 years: No
Conservation area: No
Listed building: No
Tree Preservation Order: No
Parking: Private driveway (access is over neighbouring lands drive) & double garage
Utilities: Mains electricity, mains gas, mains water
Drainage: Mains sewerage
Broadband: Refer to Ofcom website
Mobile Signal: Refer to Ofcom website

