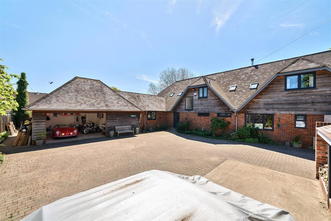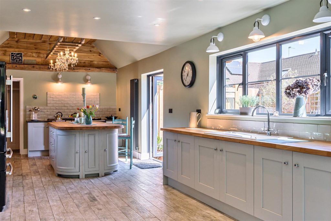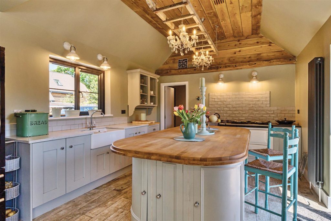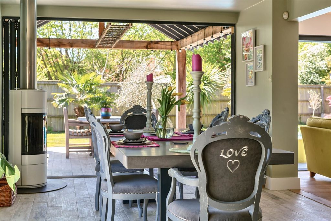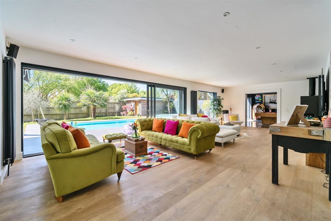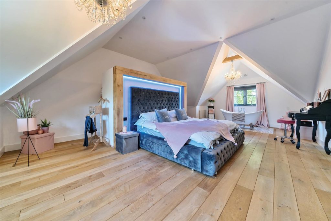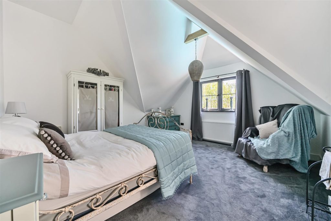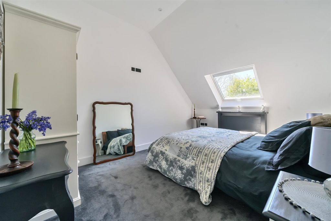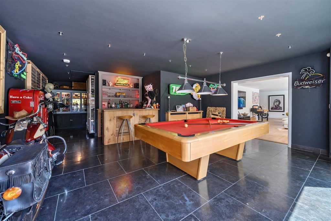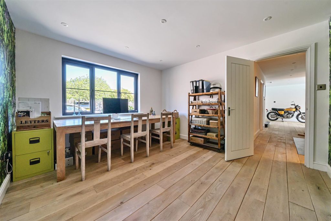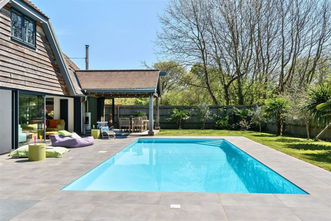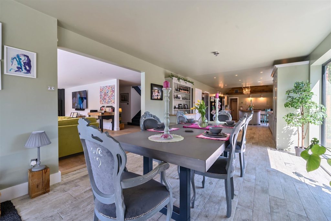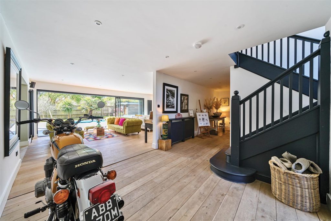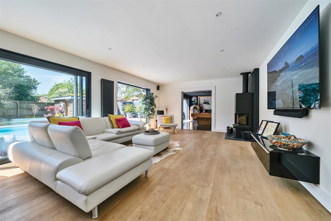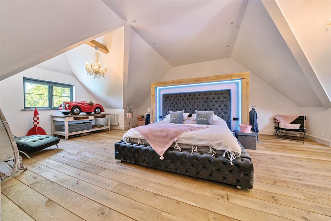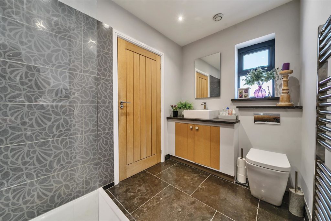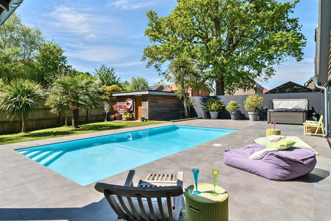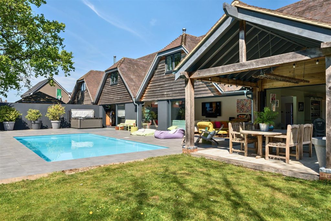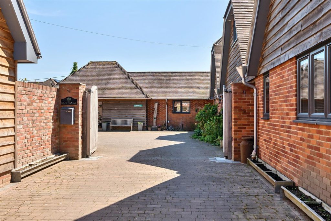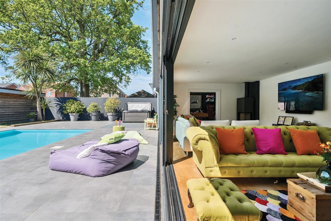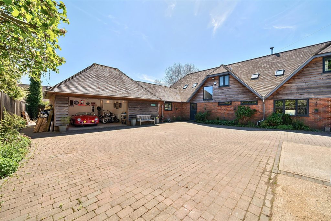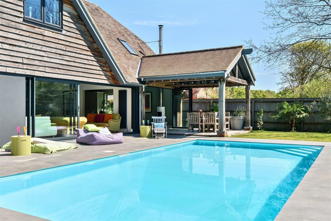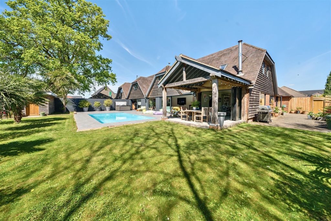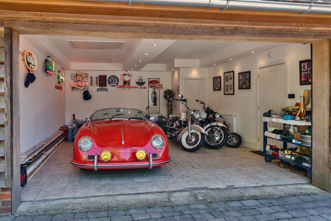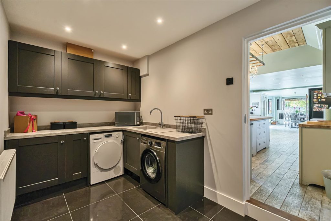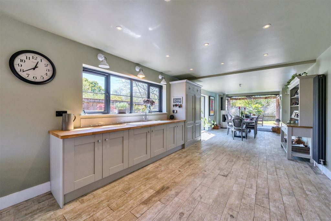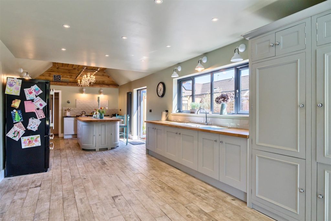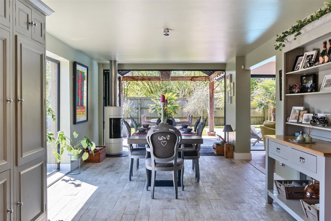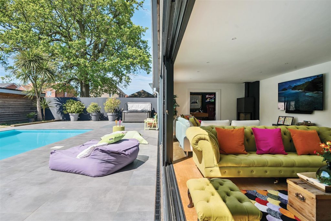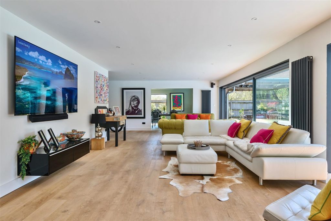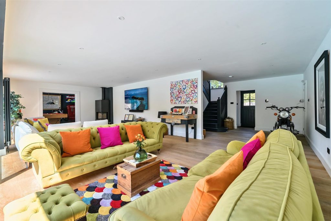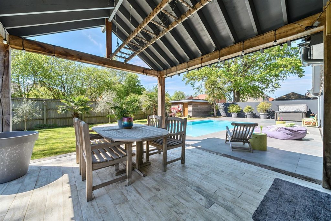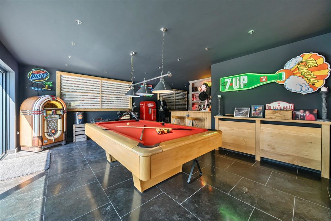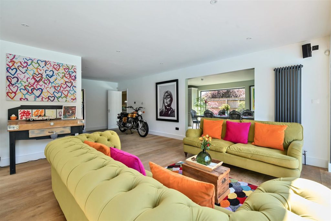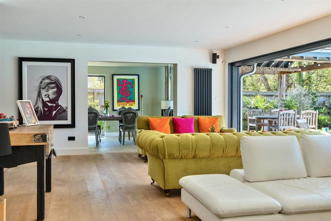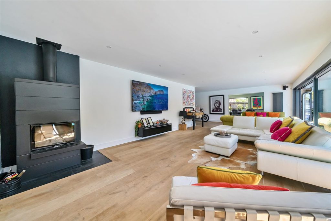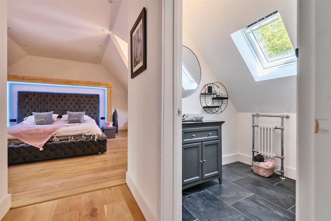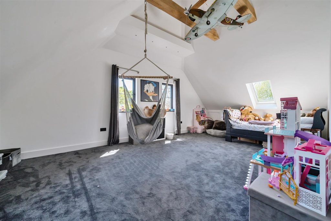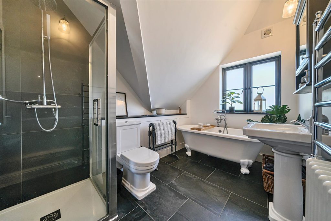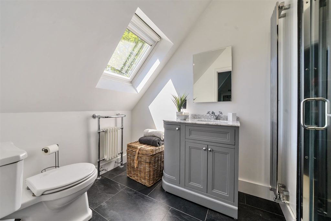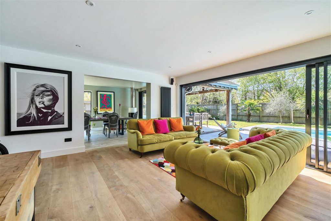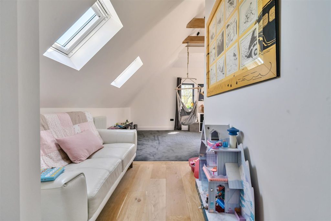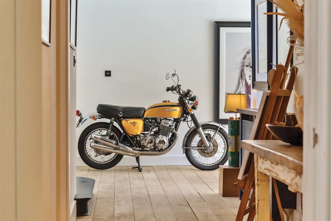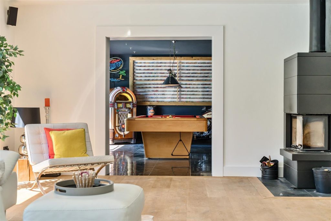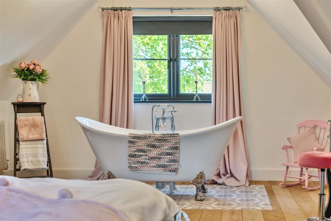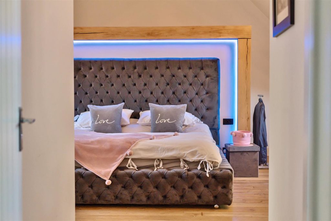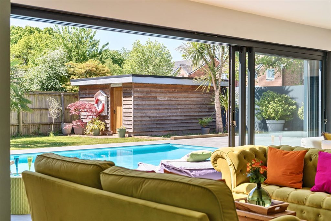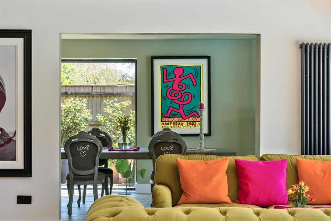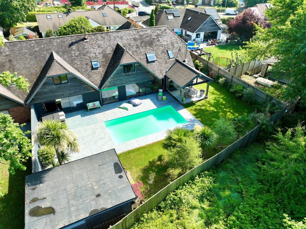PROPERTY LOCATION:
PROPERTY DETAILS:
This superb executive style family home is stylishly presented throughout and offers space and versatility in its thoughtful design and layout. Ground floor living space is primarily open plan with contemporary style woodburners fitted in the lounge and dining areas as well as bi-fold and sliding glazed doors opening to the rear garden and pool area, together with a covered dining terrace – ideal for entertaining!
Quality features abound throughout including hardwood and tiled floors and feature exposed timbers. The kitchen is fitted with high quality units and worktops, there is also an adjoining utiity room, similarly equipped and with access to outside and to the double garage. Further accommodation at this level includes a double bedroom, study, bathroom and shower room.
On the first floor there are four further bedrooms, one with an ensuite and generous storage space plus an ensuite to the master as well as a large family bathroom.
The property is gated for security and privacy. The pavioured courtyard offers ample parking for a number of vehicles. The rear garden is laid to lawn with a large patio spanning the rear elevation and providing perfect space for relaxation alongside the heated pool and pool house. Fencing and specimen planting provide a good degree of privacy.
Additional Information
Energy Performance Rating: B
Council Tax Band: G
Tenure: Freehold
Flood Risk: Very low but refer to gov.uk, check long term flood risk
Flooded in the last 5 years: No
Conservation area: No
Listed building: No
Tree Preservation Order: No
Parking: Gated parking with a private driveway and double garage
Utilities: Mains electricity, heat pump air source, mains water
Drainage: Mains sewerage
Broadband: Refer to Ofcom website
Mobile Signal: Refer to Ofcom website

