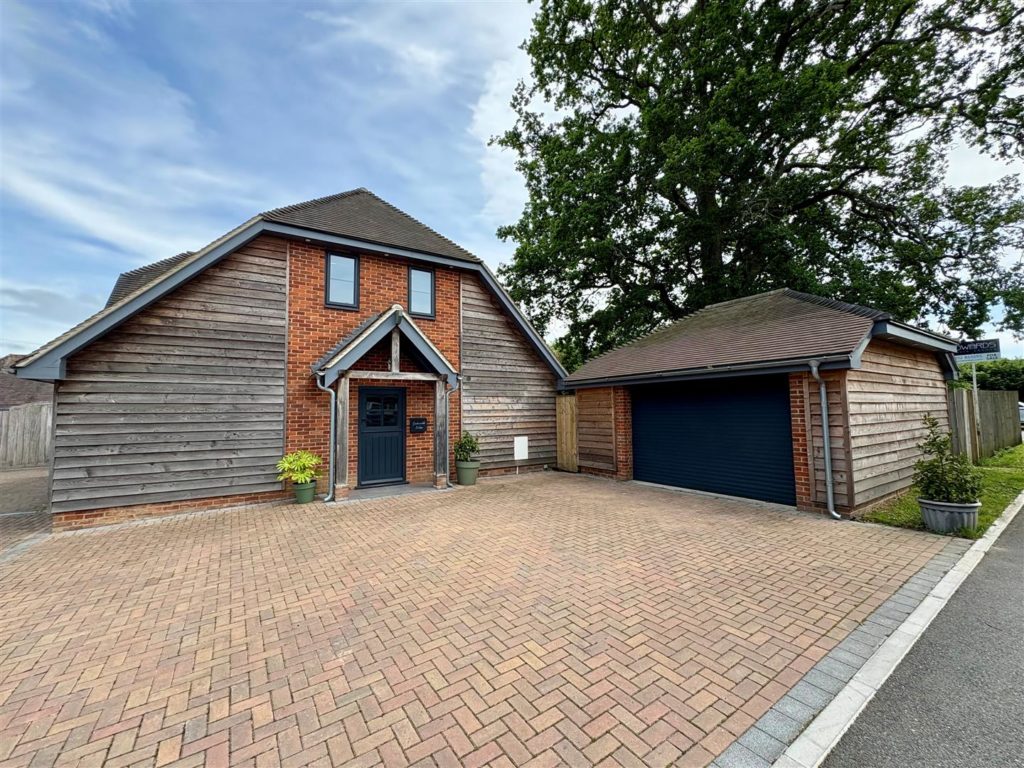PROPERTY LOCATION:
PROPERTY DETAILS:
As you enter, you are greeted by a spacious entrance hallway that leads to a remarkable open plan living area. The vaulted high ceilings create an airy atmosphere, while the dual aspect log burner, complete with built-in log storage, adds a touch of warmth and character. The living space flows seamlessly into the contemporary kitchen, making it an ideal setting for entertaining or enjoying family time.
Bi-folding patio doors open up to a generously secluded garden, providing a perfect outdoor retreat. The garden features a large expanse of lawn, ideal for children to play or for hosting summer gatherings. Additionally, a substantial detached garage offers ample storage or potential for a workshop.
The property also boasts a convenient utility room and a downstairs WC, enhancing the practicality of the home. The master bedroom benefits from an ensuite bathroom, while a family bathroom serves the other two bedrooms, ensuring comfort and convenience for all.
Parking is a breeze with space for up to three vehicles on the block-paved driveway. This home is not just a property; it is a lifestyle choice, offering a peaceful retreat with modern amenities in a desirable location.
Additional Information
Energy Performance Rating: B
Council Tax Band: B
Tenure: Freehold
Flood Risk: Very low but refer to gov.uk, check long term flood risk
Flooded in the last 5 years: No
Conservation area: No
Listed building: No
Tree Preservation Order: Yes
Parking: Private driveway & double garage
Utilities: Mains electricity, air source heat pump, mains water
Drainage: Mains sewerage
Broadband: Refer to Ofcom website
Mobile Signal: Refer to Ofcom website

