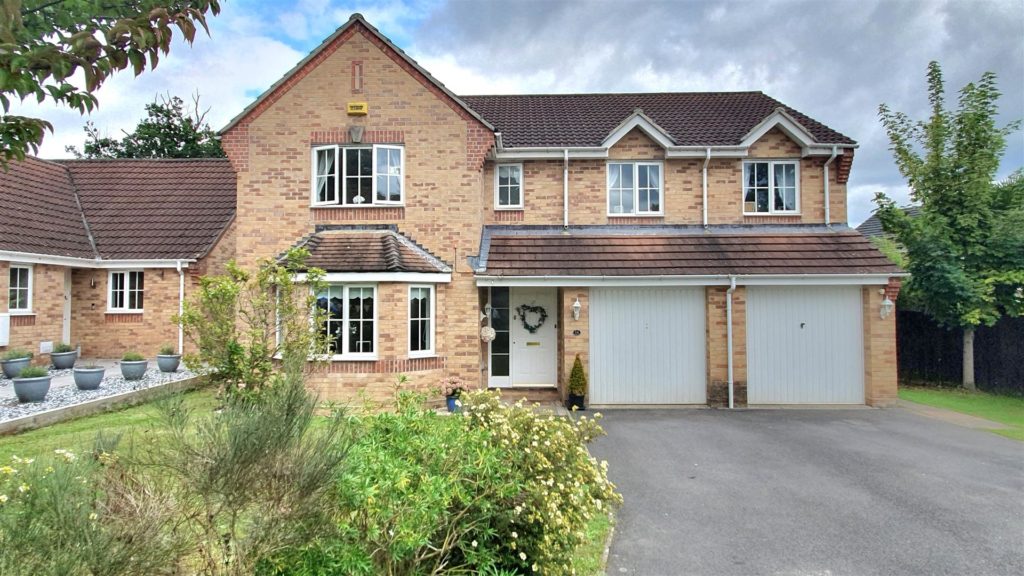PROPERTY LOCATION:
PROPERTY DETAILS:
Creating a bright and spacious first impression, the entrance hall has an understairs storage cupboard and lovely Karndean effect flooring.
Overlooking the rear garden, the kitchen/breakfast room comprises features a central island unit incorporating cupboards and breakfast bar and a variety of integrated appliances. There is access to both the rear garden and integral garage.
In the lounge, a lovely bay window provides the room with natural light. There is also a feature fireplace with inset living flame fire.
With a continuation of the Karndean effect flooring, the dining room has a beautiful view and access out to the rear garden.
In the family room, there is yet another bay window and doors out to the rear garden.
Completing the ground floor accommodation there is a study and cloakroom.
Upstairs, the master bedroom has two fitted wardrobes and en-suite shower room with vanity storage. The remaining three bedrooms are all good size doubles.
The guest room has a further en-suite shower room.
In addition to the two en-suite, there is a large four-piece family bathroom.
Externally, the front garden is laid to lawn and flower beds, with plenty of off-road parking in front of the integral double garage which has been partially converted to create a large utility room. The private rear garden has two patios ideal for enjoying its sunny aspect.
Energy Performance Rating C
Council Tax Band G

