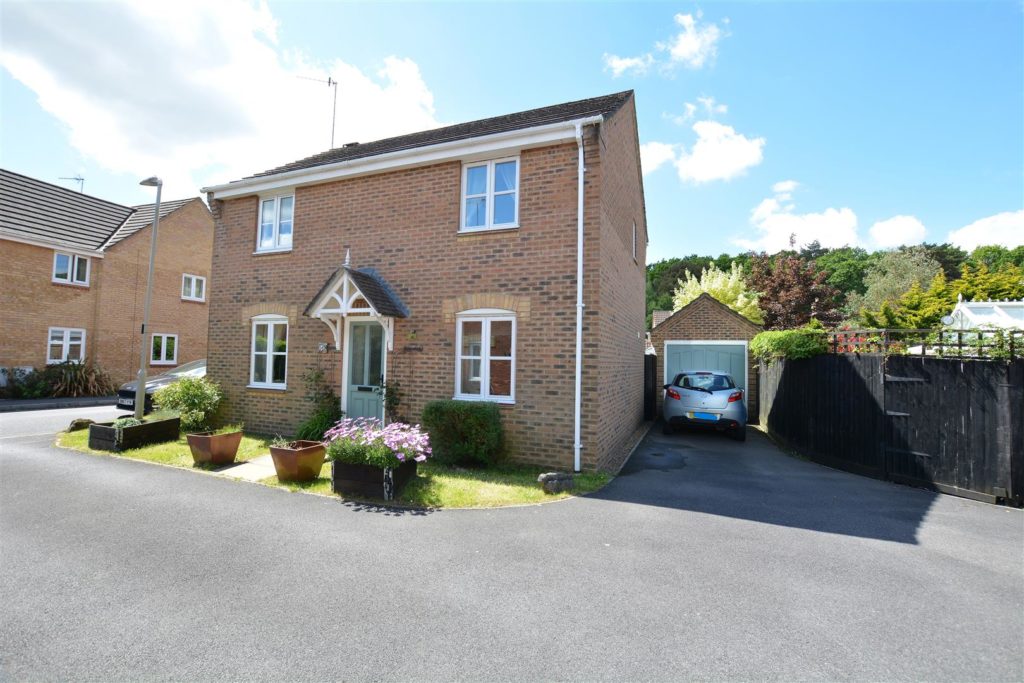PROPERTY LOCATION:
PROPERTY DETAILS:
The breakfast room has ample cupboard storage in addition to a useful island breakfast bar with under counter storage. Wood effect flooring leads through to the lovely kitchen, a continuation of the units and quality work tops, space and plumbing for dishwasher and large American style fridge freezer. Completing the kitchen and breakfast room is the separate utility room and downstairs cloakroom.
Generous lounge with brick fireplace and wood effect floor.
Conservatory currently used as a dining room.
Three bedrooms all with built-in wardrobes, the master bedroom also has a recently updated three piece en-suite.
Three piece family bathroom and downstairs cloakroom.
Outside there is ample off road parking for two vehicles plus a single garage power and light.
Extremely private westerly rear garden mainly laid to artificial lawn, an expanse of decking makes a fabulous outdoor dining area, predominantly surrounded by walling, there is also a detached shed.
Energy Performance Rating D
Council Tax Band E

