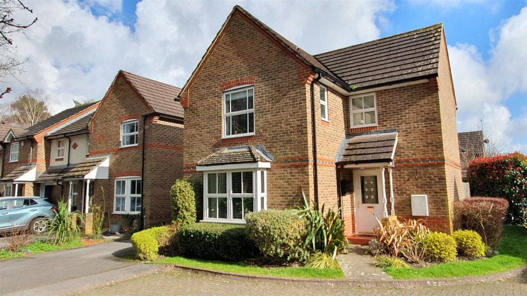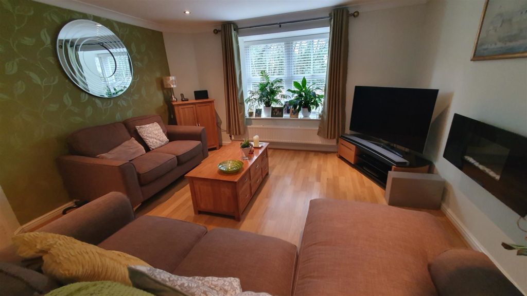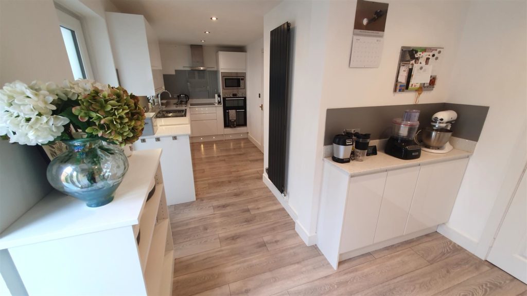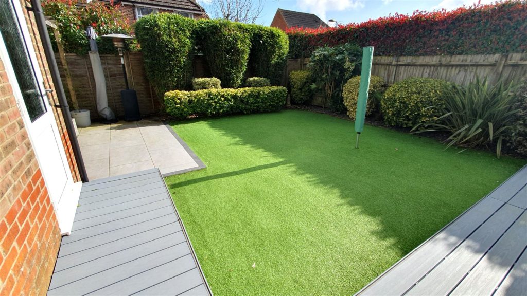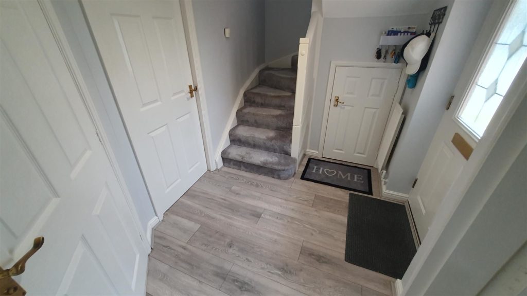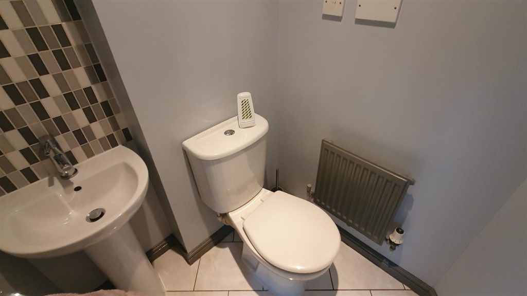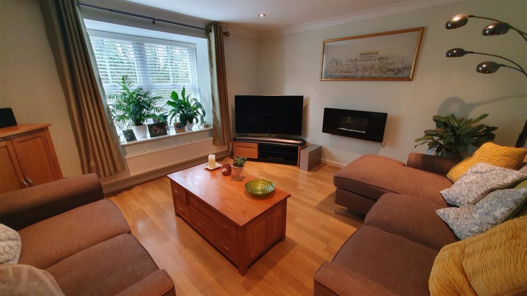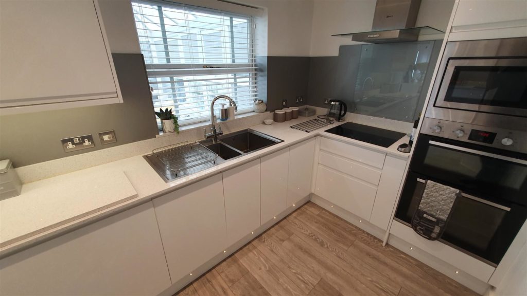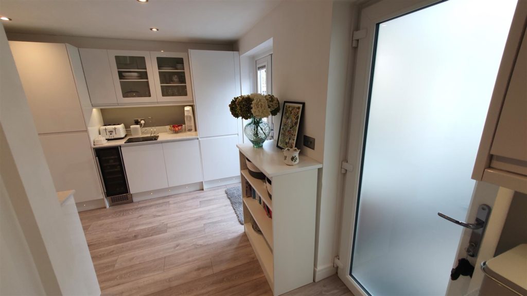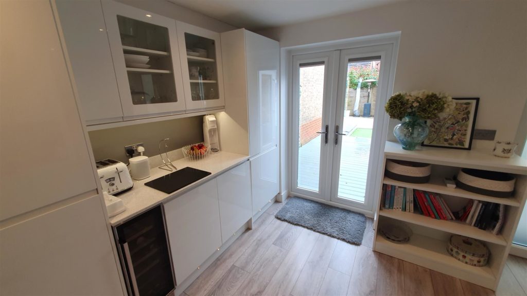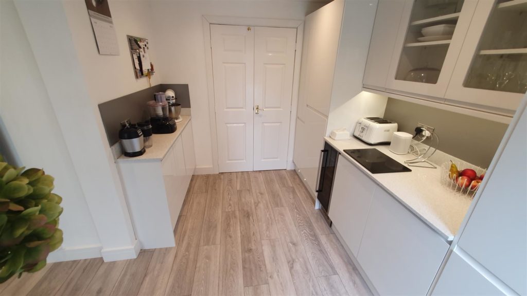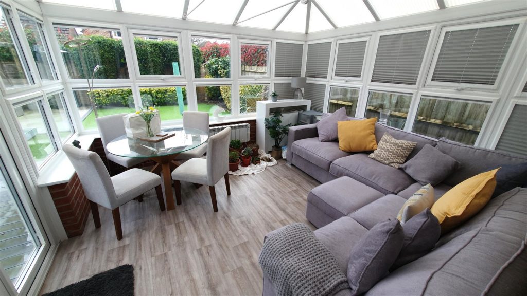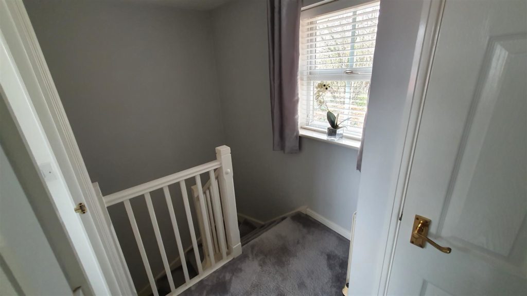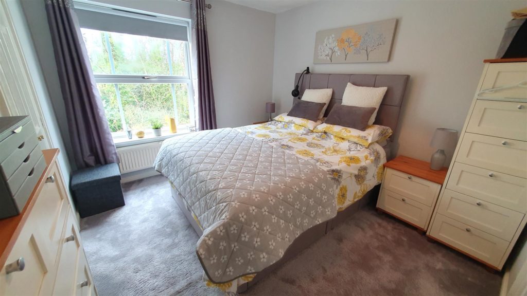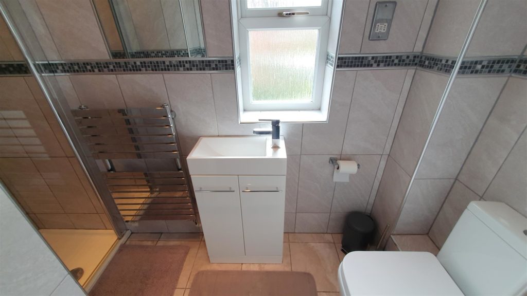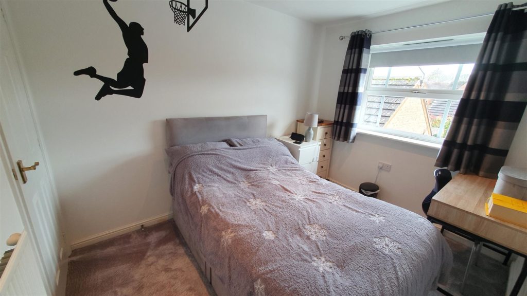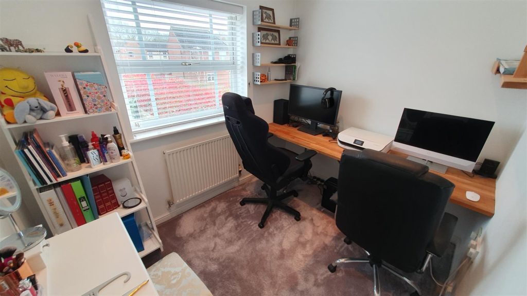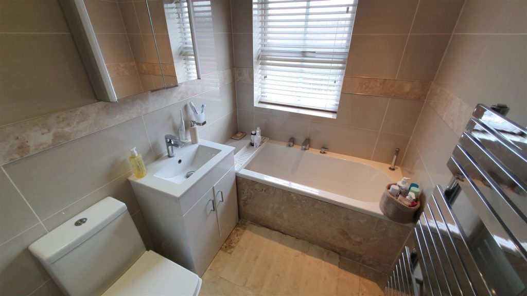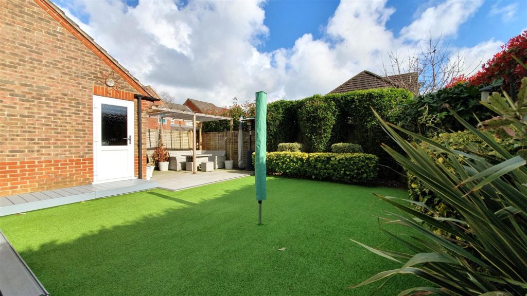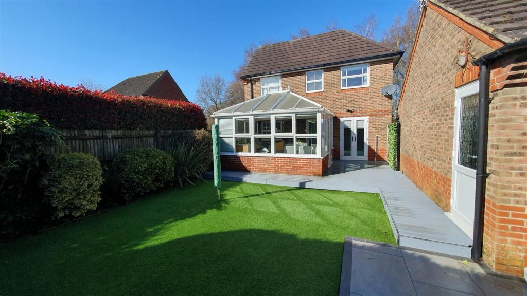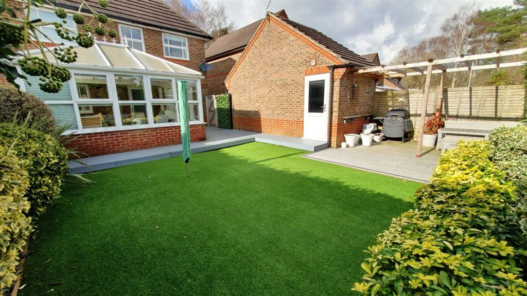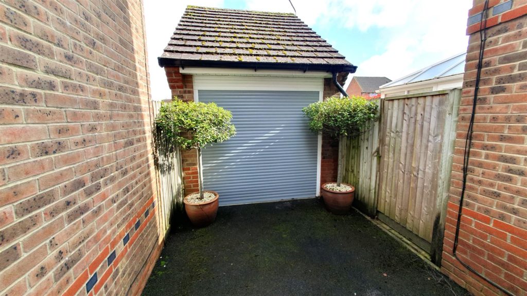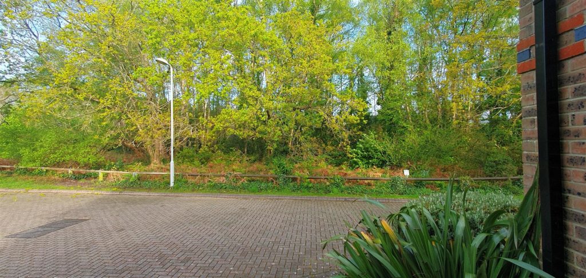PROPERTY LOCATION:
PROPERTY DETAILS:
You are greeted by a light entrance hall with a useful modern downstairs cloakroom.
Certainly, the hub of this family home and providing the wow factor, is the stunning kitchen with French doors leading out onto the sun deck, in addition to this there is access into the large conservatory used as a dining room and snug area.
The formal lounge has an attractive bay window looking out to the wooded front elevation.
Upstairs you can find the principal bedroom with built-in wardrobes and the benefit of a luxurious ensuite shower room.
There are two further bedrooms, one of which is used as a study, which are served by the modern fitted family bathroom.
To the front of the property, a tarmac driveway provides off road parking and leads up to the single detached garage which has an electric roller door and a personal door into the rear garden.
The rear garden is a particular feature of this property being landscaped with mature evergreen planting with an attractive paved patio, gazebo and areas of wrap around composite decking.
Energy Performance Rating C
Council Tax Band D
NB: Under the Estate Agents Act 1979 (the law), Edwards Estates declares a personal interest in the marketing of this property.

