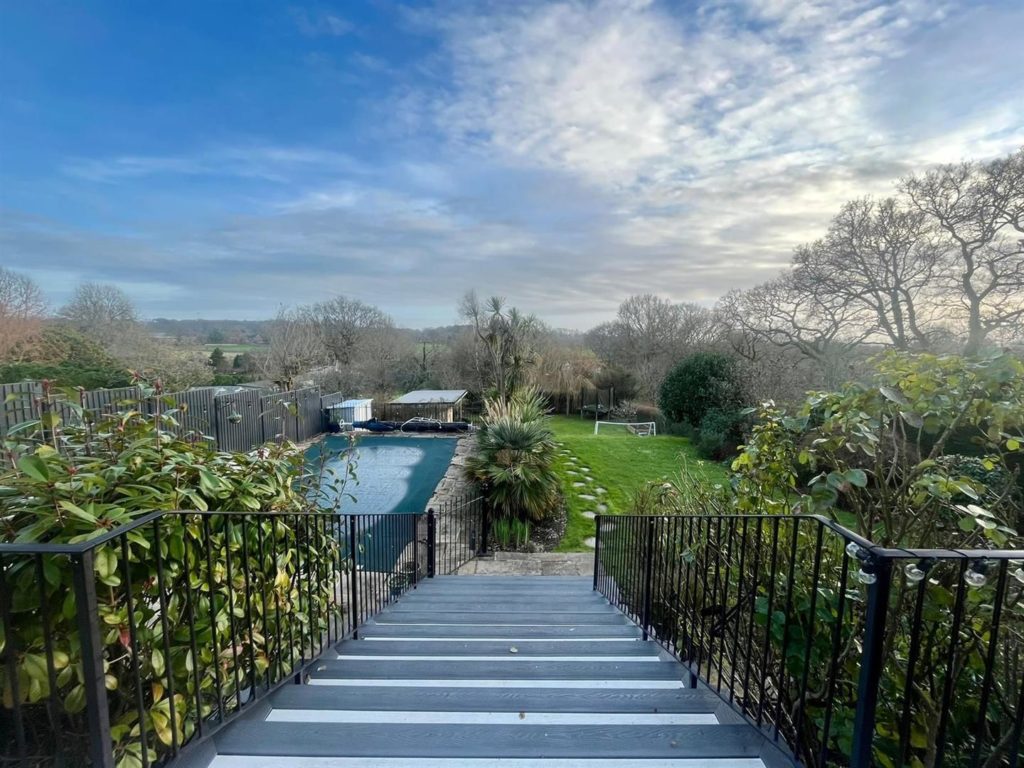PROPERTY LOCATION:
PROPERTY DETAILS:
The striking entrance hall creates a great first impression with beautiful marble floor tiles and bespoke built-in understairs shoe and coat storage.
Without doubt, the heart of this wonderful home is the vast open plan kitchen/living area (fitted around a year ago) and is sleek and stylish. Exceptionally planned and fitted with a fully comprehensive range of cupboards and fully integrated high-end appliances. Extending across the rear, huge windows and patio doors customise this modern home giving beautiful views across the unbroken south facing garden and fields beyond. Behind the kitchen, is the utility room and downstairs cloakroom. The ‘U’ shaped living space wraps from the utility, through the kitchen into the dining area and then into the lounge, which is double aspect, so you have views of the front plus stunning views over the gardens and beyond. There is a wood burner in the centre of the rooms to warm throughout.
Upstairs, there are four double bedrooms. The master has fitted wardrobes and large en-suite shower room while bedrooms two and three are slightly smaller doubles with en suites. The fourth bedroom has views of the garden and use of the family bathroom with double sink, bath with overshower.
Externally at the front, there is a garage and off road parking for approximately 6 vehicles. Beautifully landscaped, the extremely generous rear garden is split into 3 levels with a composite decking on the first, heated outdoor pool on the 2nd and lovely garden room/office on the lower level.
Energy Performance Rating C
Council Tax Band G

