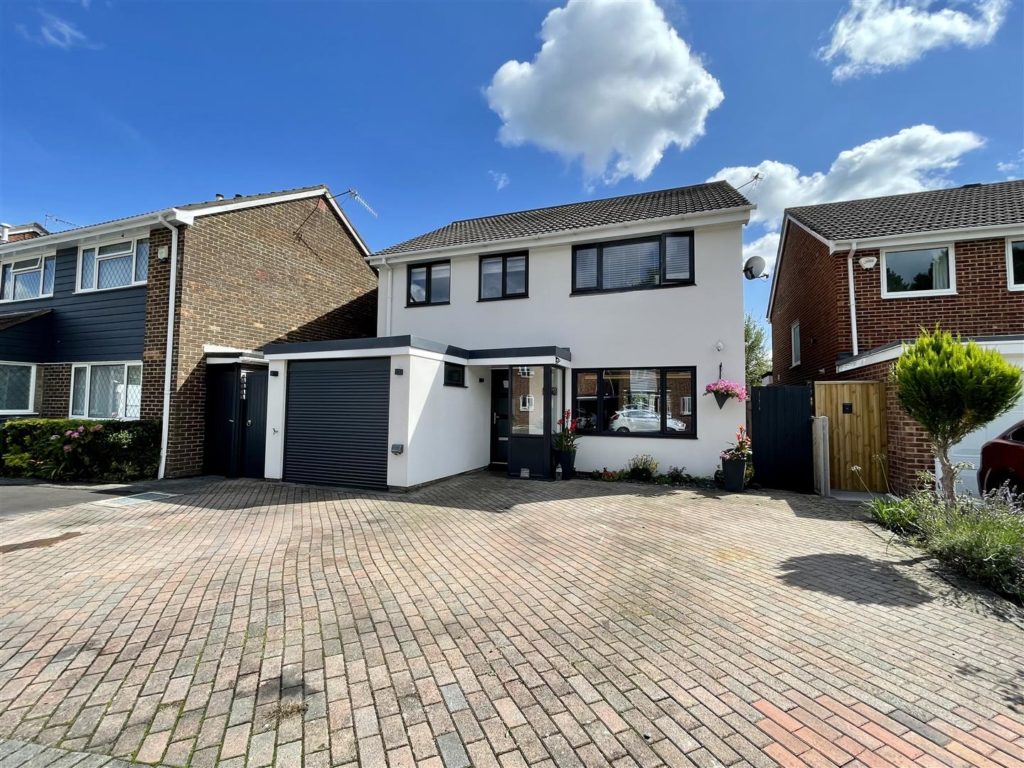PROPERTY LOCATION:
PROPERTY DETAILS:
Downstairs, the cloakroom has sensor lighting.
The kitchen/diner is superb, fitted with sleek grey gloss units, beautiful worktop and high-end integral appliances. Large bi-fold doors in the dining area, and the glass patio canopy effectively bring the outside into the dining area, creating extra space to relax and host guests.
Generous in size, the lounge has a large picture window and features a bespoke media wall unit with inset lighting.
Upstairs, there are three double bedrooms and a fourth single/office, all finished beautifully. The master further boasts a lovely fully tiled en-suite shower room.
Updated, the luxurious family bathroom is fitted with a separate bath, shower, and vanity storage.
At the front, the extensive block paved driveway provides parking for multiple vehicles. In addition, the integral garage has an electric remote controlled garage door. Beautifully landscaped and manicured, the rear garden has a wide variety of mature shrubs and plants, summerhouse, shed and power for a hot tub.
Energy Performance Rating D
Council Tax Band E

