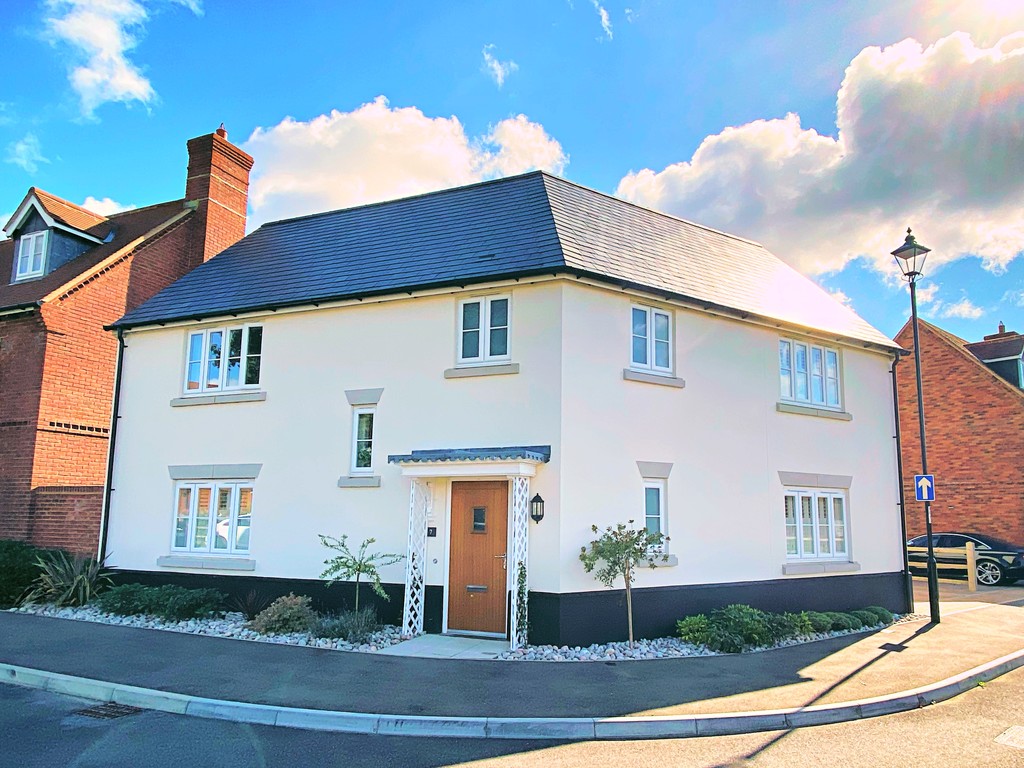PROPERTY LOCATION:
PROPERTY DETAILS:
Edwards Fine & Country are delighted to offer for sale this immaculately presented four bedroom detached family home located in a sought-after semi rural area of Upton. Benefitting from off road parking, a detached garage and a low maintenance private rear garden, viewing is highly recommended to fully appreciate this stunning property.
Beautifully designed and built only two years ago by Wyatt Homes, this is an exceptional family home that is incredibly spacious and luxurious boasting a premium finish and contemporary style throughout. Some benefits include a private rear garden, driveway with space for multiple vehicles and a detached garage, this property is sure to impress even the most discerning of buyers.
In the popular area of Upton, local shops, bars and restaurants are all within walking distance, along with beautiful nature walks and Upton Country Park. It is also in a great school catchment with Upton Infant and Junior Schools, Lytchett Minster School and Yarrells Preparatory School close by. Poole town centre is less than 4 miles away, offering Dorset's largest covered shopping centre, ideal for some retail therapy, fantastic dining, plenty of coffee shops and leisure facilities, as well as Poole Train station with routes running regularly across the South West covering Reading, Plymouth, Portsmouth and London Waterloo, placing the rest of the beautiful UK at your fingertips. Bournemouth's miles of golden sandy beaches are also close by, as well as the very popular Sandbanks beach.
This stunning property is located on the attractive residential road of Osprey Close. To the right of the property is the detached garage that has electric, lighting and roof storage. In front of the garage is the bricked driveway that has space for two vehicles. Externally, this property is striking, it is white with a wooden front door and there is a pebble boarder with multiple plants.
The front door leads into the warm and welcoming hallway, to the right is the downstairs WC with a sink unit and a storage cupboard. Left of the front door are the stairs that lead to the first floor, a helpful storage cupboard and access to the living room. The spacious living room offers copious amounts of natural light to flood into the room through the large window that overlooks the front of the property as well as from the double French doors that open into the garden.
The contemporary open plan kitchen / dining room has tilled flooring, light grey base and wall units, white granite worktops and integrated kitchen appliances. The integrated Neff kitchen appliances include: induction hob and hood, dishwasher, fridge/freezer and a double oven / microwave, the kitchen further has an island unit that can be used as a breakfast table. The open plan kitchen / dining room has double French doors to the garden and access to the separate utility room.
Upstairs, the galleried landing gives a spacious feel with access to the four bedrooms, the family bathroom and the airing cupboard. The master bedroom overlooks the front of the property and has built-in wardrobes and an en-suite bathroom that is fully tilled with a luxurious rain fall shower, WC and sink unit. Both bedrooms two and three also offer built-in wardrobes. Bedroom four is good sized and overlooks the garden. The family bathroom offers a shower cubicle, bath, WC and sink. This stunning property further benefits from plantation shutters fitted in most rooms, double glazing and gas central heating.
Outside, the landscaped rear garden offers a patio area that is perfect for entertaining family and friends, a lawn area that is mostly surrounded by gravel boarders that has plants. There is also a gate leading to the driveway, and rear access to the garage.

