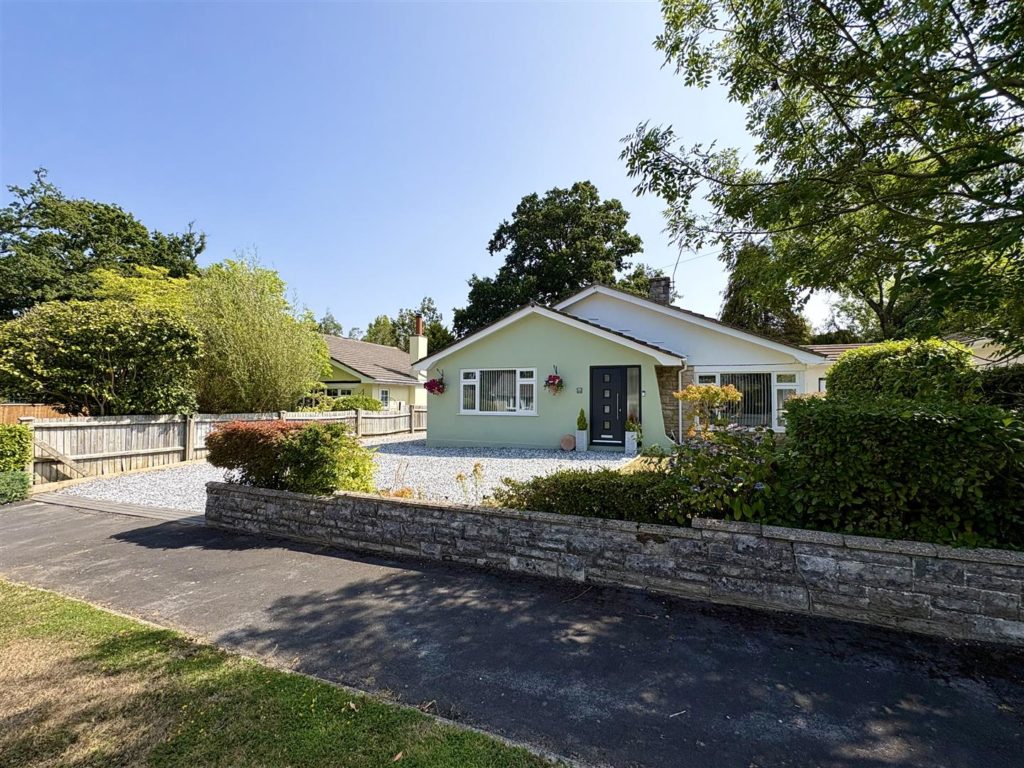PROPERTY LOCATION:
PROPERTY DETAILS:
Upon entering, you are welcomed by a bright entrance hall that leads to a generous lounge, featuring dual aspect picture windows that fill the room with natural light. The central Purbeck stone fireplace serves as a charming focal point, creating a warm and inviting atmosphere. Flowing seamlessly from the lounge is the stunning open plan kitchen/diner, designed with contemporary white gloss units and complemented by stylish worksurfaces. The kitchen boasts a large central island, integrated appliances, and two sets of double French doors that open onto the patio and secluded south-facing garden, perfect for outdoor entertaining.
The bungalow comprises two well-proportioned double bedrooms, with the master bedroom benefiting from an ensuite shower room and built-in wardrobes. The second bedroom also features a recessed wardrobe and overlooks the tranquil rear garden. A modern family bathroom completes the accommodation, showcasing a sleek white suite and luxurious fittings.
Externally, the property is set back from the road with a well-maintained front garden and a driveway providing ample off-road parking. The former garage has been expertly converted into a versatile studio space, but could be easily adaptable into a home office or detached self contained annex with the correct permissions.
This delightful bungalow is a must-see, offering a unique opportunity to enjoy a modern lifestyle in a peaceful setting. Viewing is highly recommended to fully appreciate the charm and potential of this exceptional property.
Additional Information
Energy Performance Rating: D
Council Tax Band: D
Tenure: Freehold
Accessibility / Adaptations: Lateral living
Flood Risk: Very low but refer to gov.uk, check long term flood risk
Flooded in the last 5 years: No
Conservation area: No
Listed building: No
Tree Preservation Order: No
Parking: Private driveway
Utilities: Mains electricity, mains gas, mains water Agents Note: There is not currently a Boiler Service Certificate, but the vendor will be arranging this prior to selling the property
Drainage: Mains sewerage
Broadband: Refer to Ofcom website
Mobile Signal: Refer to Ofcom website

