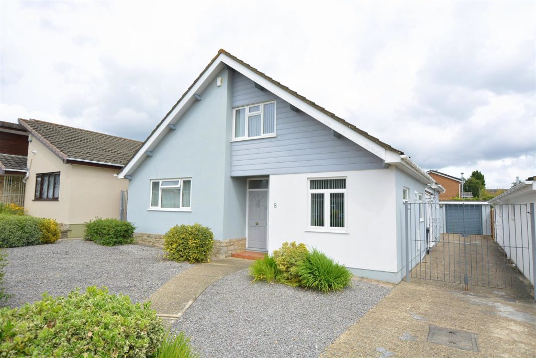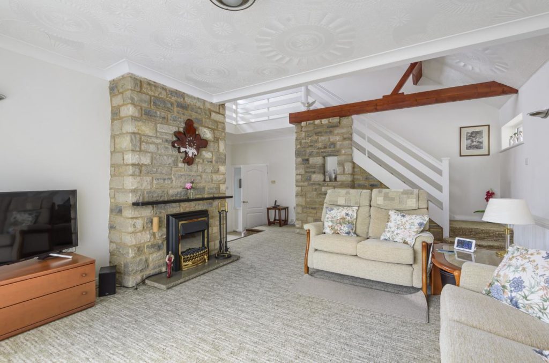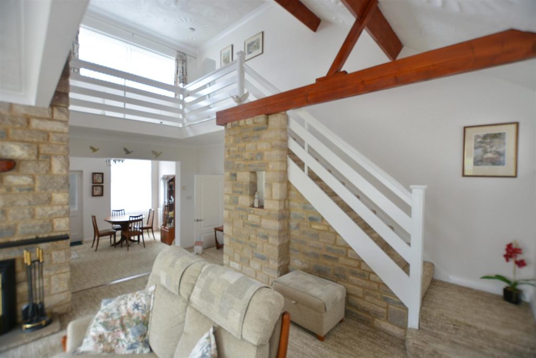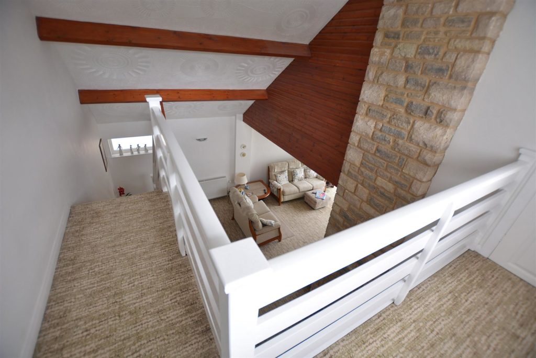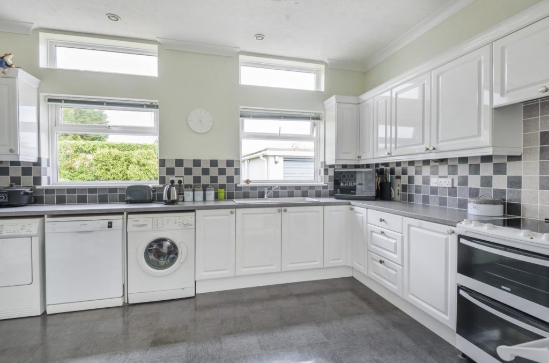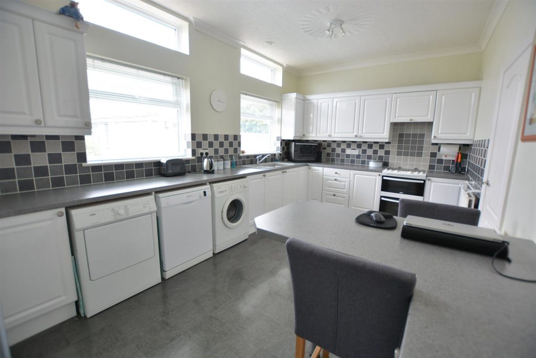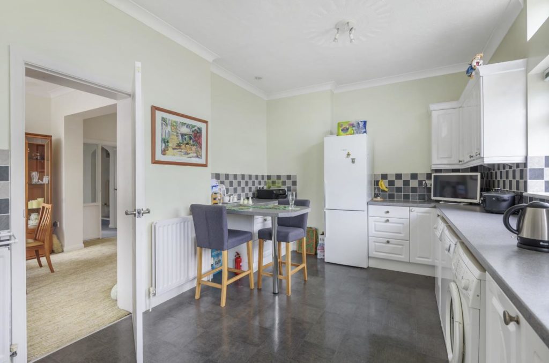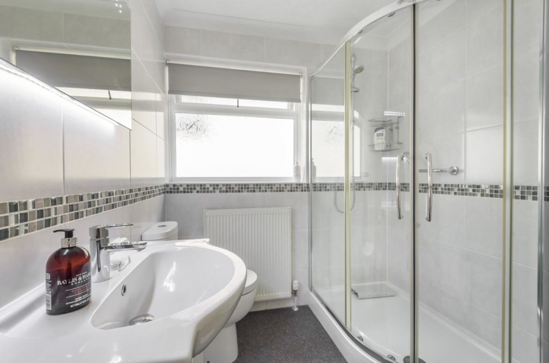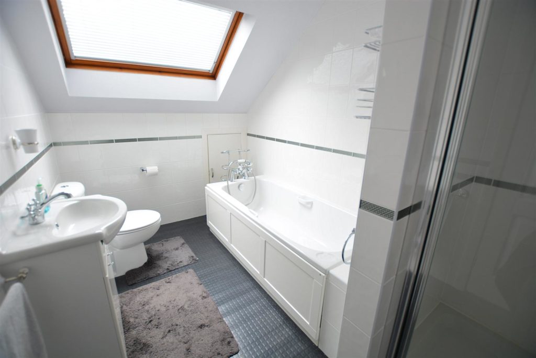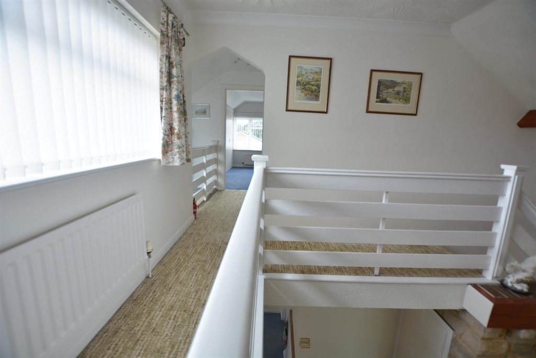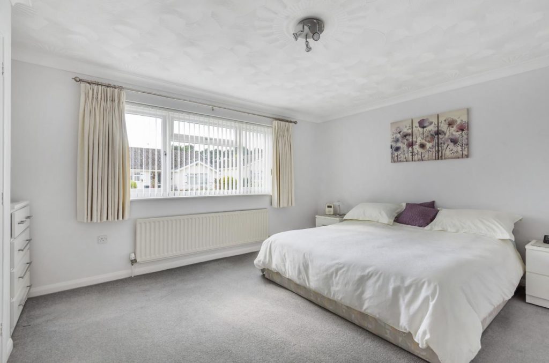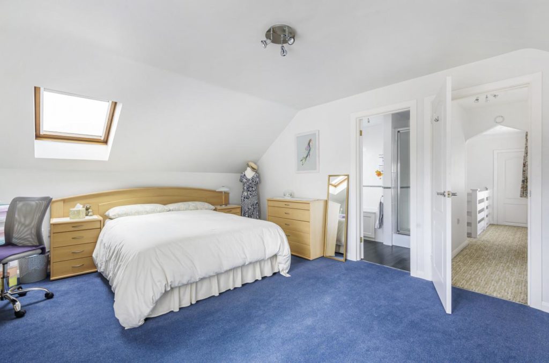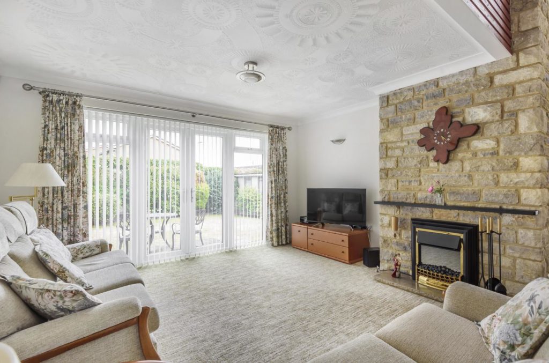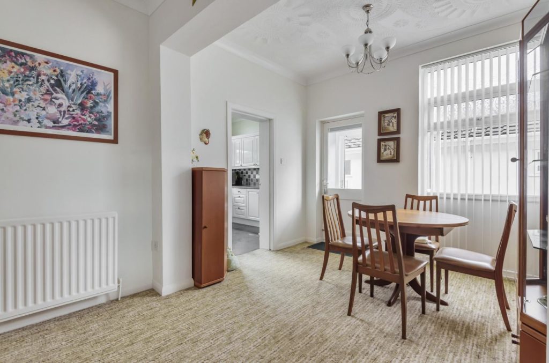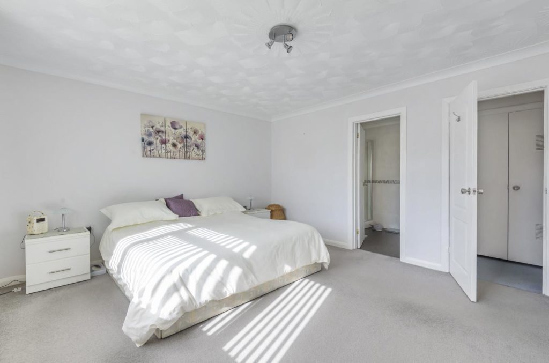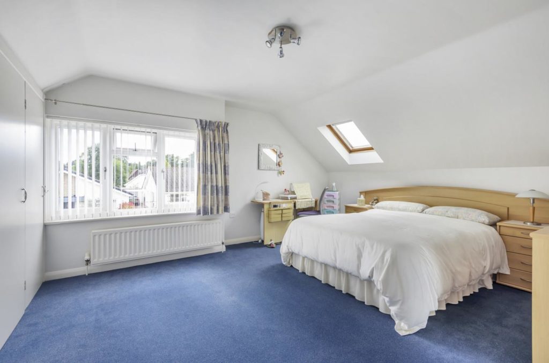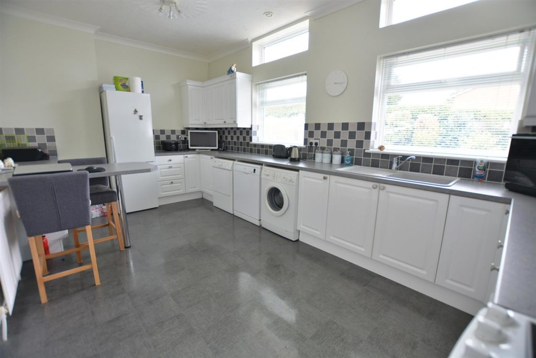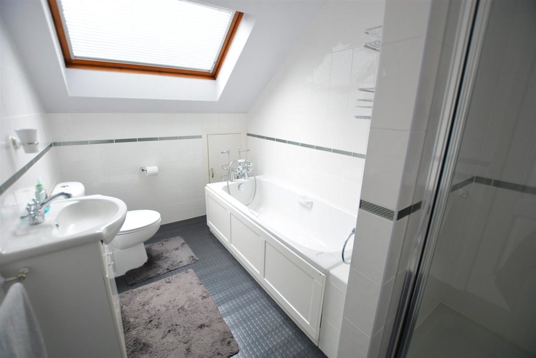PROPERTY LOCATION:
PROPERTY DETAILS:
A deceptively spacious and well presented detached chalet style bungalow with some stunning individual architect designed features such as a full height vaulted ceiling in the living room, overlooked by a galleried landing. Three large bedrooms, two ensuites plus a shower room and a stylish kitchen/breakfast room.
A storm porch and front door invites you into the entrance hall which leads you into the inner hall. Your eyes are immediately drawn to the opening which provides views up to the first floor landing, ensuring this hall is flooded with light. There is also a single doored storage cupboard with power points, further double doored cloaks cupboard and double doored airing cupboard.
Off this inner hall with feature high ceiling, there is also a downstairs shower room which has part tiling to the walls with a shower cubicle, vanity unit wash hand basin, low flush wc and double glazed window.
The impressively spacious L shaped lounge/dining room is partly semi divided being split level with two steps and has a stunning full height vaulted ceiling overlooked by the galleried landing. A particular feature of this living room is the full height, Purbeck stone fireplace and further Purbeck stone wall. French doors and full height side windows invite you out to the rear garden. Under stairs storage cupboard.
A door from the dining room, which has an extra high ceiling, leads into the spacious kitchen breakfast room which also has a high ceiling and is fitted with a range of white gloss fronted floor and wall mounted units with complementing roll top work surfaces and tiling to splashback areas. There is also a small breakfast bar peninsular. Zanussi electric double oven and grill, a Bosch washing machine and Bosh dishwasher, space for a tumble dryer and space for an upright fridge freezer. Two windows overlook the garden.
Off the dining area there is also a useful side entrance porch with double glazed sliding doors leading out to the driveway.
Staying on the ground floor we have bedroom two which is a spacious double bedroom with the benefit of two double doored built in wardrobes and the luxury of a modern stylish fully tiled ensuite shower room, vanity unit wash hand basin with heated/lit wall mounted mirror over, double glazed window.
Bedroom three is also a double bedroom with window to the front aspect, this room also features an extra high ceiling giving the feeling of space.
Stairs lead from the living room up to the feature galleried first floor landing, which provides a stunning view down into the living area. Side aspect window with roof top and wooded views in the distance. Door provides easy access to the storage area which houses the Worcester Bosh gas boiler, and this space could easily be converted into further accommodation if required.
The landing continues with an open view into the entrance hall proceeding to bedroom one which is a impressively spacious double room with fitted wardrobes across one wall. Window to front aspect with further Velux window to side aspect, ensuring that this is a lovely light and bright room. Door to the ensuite bathroom with a modern suite in white with fully tiled walls with white ceramics, shower cubicle with power shower, bath, vanity unit wash hand basin, low flush wc, heated towel rail radiator, Velux window and eaves storage.
Outside the front garden has been landscaped for minimal maintenance arranged mainly to grey coloured stone, the driveway provides off road parking for numerous vehicles and leads along the right-hand side of the property up to the detached garage.
Single garage with metal up and over door, personal side window and half glazed side entrance door to the garden, power and light.
The rear garden enjoys a high degree pf privacy with a paved patio area immediately adjacent to the rear of the property with the garden laid to lawn and fully enclosed. This is a easy to manage low maintenance, secluded rear garden that enjoys a good degree of sunshine.
EPC Rating: D
Council Tax band: F

