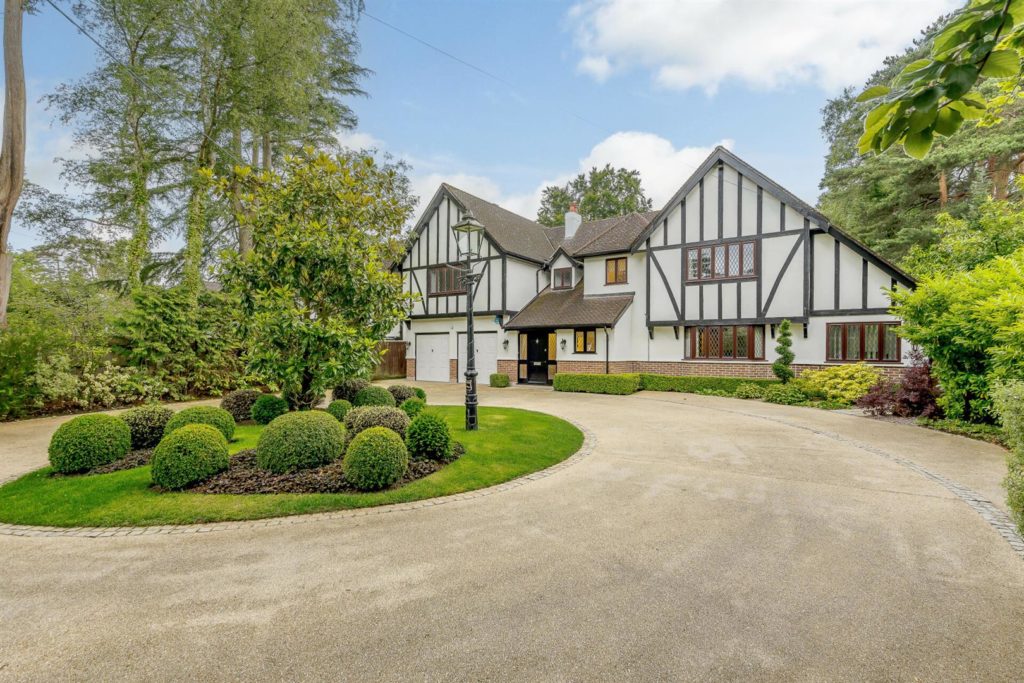PROPERTY LOCATION:
PROPERTY DETAILS:
This most attractive and charming detached family home enjoying a wonderful plot in this prestigious location close to the renowned Ferndown Golf Club. The house offers beautifully presented and generously proportioned accommodation which has been lovingly cared for over the years.
Upon arriving at Ashford House, you are immediately impressed by the stunning classic look of the house behind the pillared and gated entrance leading onto the resin bonded carriage driveway.
You are welcomed into the house via an initial entrance hall with an archway that then leads into the spacious reception hall which is partly overlooked by a galleried first floor landing, and a modernised downstairs cloakroom.
The living room and separate dining room are partly semi divided by a feature large archway and are located to the rear of the house enjoying views of the delightful rear garden. The focal point to the living room is the central fireplace with inset living flame gas fire. The dining room also has a feature brick inglenook fireplace. Patio doors invite you out to the substantial quality double glazed conservatory which provides beautiful views out over the rear garden. Patio doors and a French door lead out to the patio. Pitched glass roof with reflective glass and fitted roof blinds.
The kitchen breakfast room is finished with a tiled floor and a range of matching floor and wall units with complimenting roll top work surfaces and tiled splashback areas, ample space for table and chairs for causal eating. Built in Bosch four ring gas stainless steel gas hob with feature cooker hood over. A Neff electric fan assisted double oven, appliance space for a dishwasher, integrated fridge, window overlooking the rear garden and part glazed door providing access to the conservatory. The kitchen is complemented by a separate utility room with further floor units and roll top work surfaces, appliance space for a tumble dryer, washing machine and fridge freezer, wall mounted gas fired central heating boiler installed in May 2022 (virtually new) window overlooking rear garden and side entrance door. Also, a water softener fitted in May 2021.
Door leads from the kitchen into the snug/family room which has a return door to the reception hall, feature bay window to the front. Focal point to this room being the decorative brick fireplace with inset gas fire. Connecting door from the snug into the office/study. Window to the front with further head height side window.
Upstairs you can find a spacious fist floor landing which is part galleried overlooking the reception hall. Bedroom one is an exceptionally spacious and very impressive large double bedroom with the benefit of built in wardrobes across one wall. The window provides a delightful outlook over the rear garden. The bedroom enjoys the benefit of a quality ensuite bathroom which has fully tiled floors and wall, a four-piece suite comprising of a bath and a separate shower cubicle, vanity unit wash hand basin and low flush wc. Upright ladder style radiator.
Bedroom two/guest bedroom is an impressive large double bedroom with built in wardrobes across one wall and the benefit of a recently modernised contemporary ensuite shower room with tiled floor and tiled walls, shower cubicle, vanity unit wash hand basin, low flush wc, wall mounted mirror with lighting, wall mounted chrome ladder style radiator.
Bedroom three is a large double bedroom with window to the front aspect and the benefit of a vanity unit with wash hand basin fitted to one corner of the bedroom.
Bedroom four is a smaller double bedroom with the benefit of fitted wardrobes and a window overlooks the rear garden.
The family bathroom has also recently been refurbished with a stylish modern white suite with fully tiled floor and walls, P shaped bath with shower over, pedestal wash hand basin, low flush wc, upright ladder style radiator, double glazed window.
Walk in laundry room which houses the hot water tank and provides plenty of space for linen storage/ironing with a window to front. Off the landing there is a loft hatch with pull down ladder giving access to the spacious roof storage area.
Outside Ashford House stands proudly on a wonderful, generous plot of approximately a third of an acre. The property has a great deal of kerb side appeal and charm with feature walling to the front boundary and brick pillared and gated entrance, a bonded carriage driveway with inset circular lawn with shrub beds and well stocked flower and shrub beds to all boundaries providing a good degree of privacy and screening.
The rear garden is a particular feature of the house, beautifully landscaped and well maintained, a high degree of privacy, westerly aspect enjoying the afternoon and evening sunshine. There is an extensive paved patio area immediately adjacent to the rear of the house that then leads out to the remainder which is lawn with flower and shrub beds and borders with established trees and hedges providing screening and privacy to the boundaries. The garden really does need to be viewed to be fully appreciated and is a credit to the current owner.
EPC: B
Council Tax Band: G

