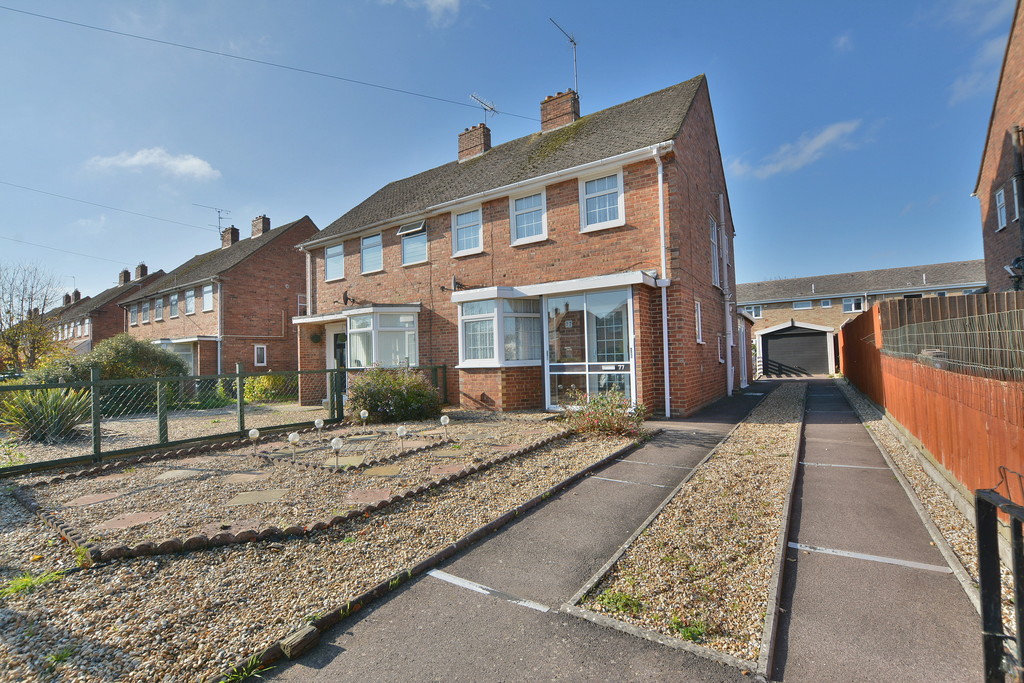PROPERTY LOCATION:
PROPERTY DETAILS:
This three bedroom semi-detached family home is conveniently located within a level walk of the town centre.
Whilst the property may benefit from some general updating and decoration, accommodation is well proportioned and includes, on the ground floor an enclosed entrance porch leading to a hallway with stairs rising to the first floor. A lounge with feature bay window and fitted fire enjoys a front aspect, whilst a separate dining room with open access to the kitchen, has adjoining door leading to a good size conservatory which overlooks the rear garden. From the kitchen there is access to two further rooms with built-in storage and a ground floor cloakroom.
On the first floor there are two double bedrooms and a single and these are served by a fully tiled shower room with walk-in shower, wash hand basin and WC.
Outside, the front garden is shingled for low maintenance and a driveway along the side boundary leads to a detached garage located toward the rear of the plot. The rear garden has a paved patio with border and specimen planting.
EPC:E

