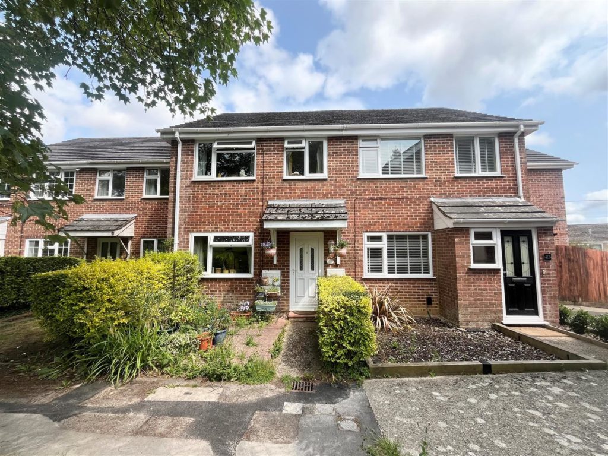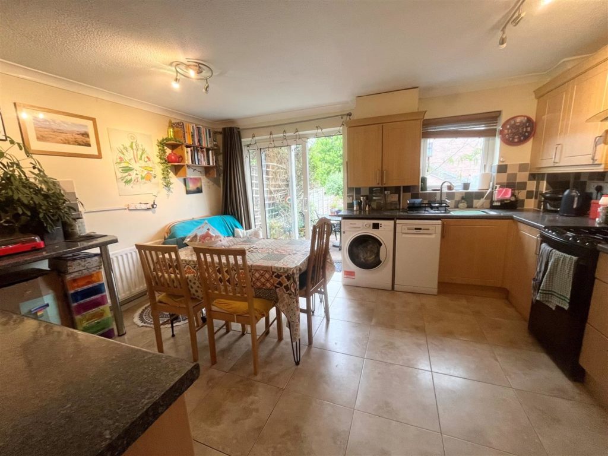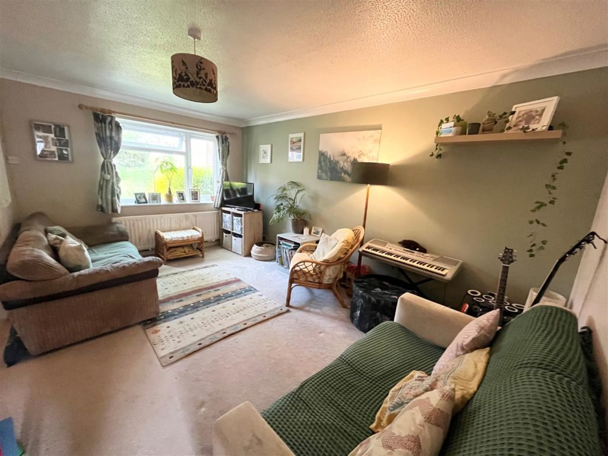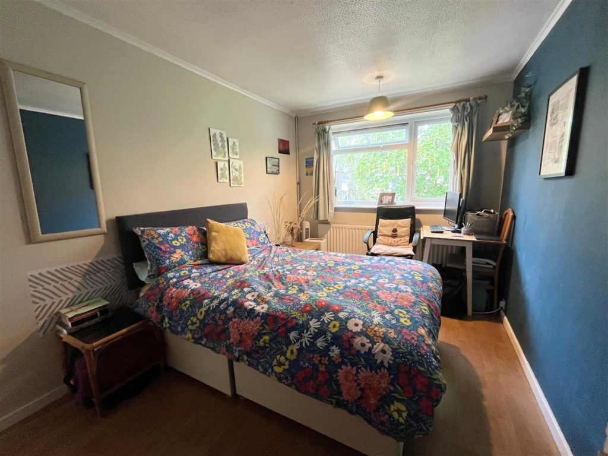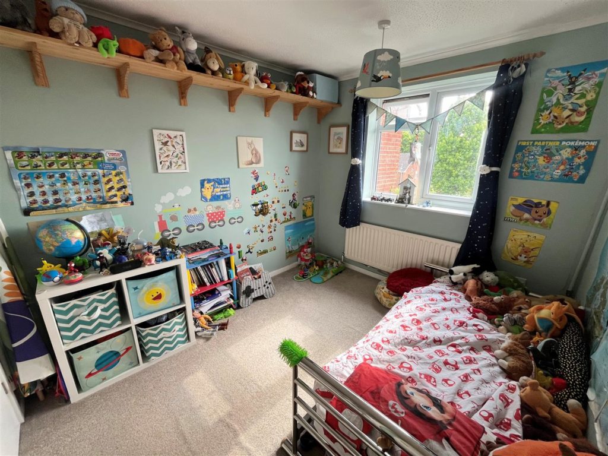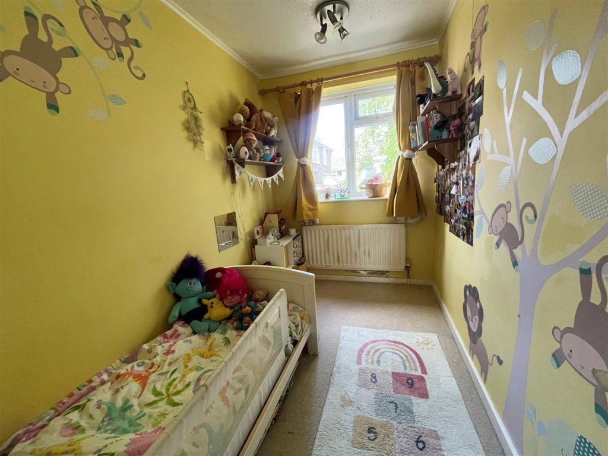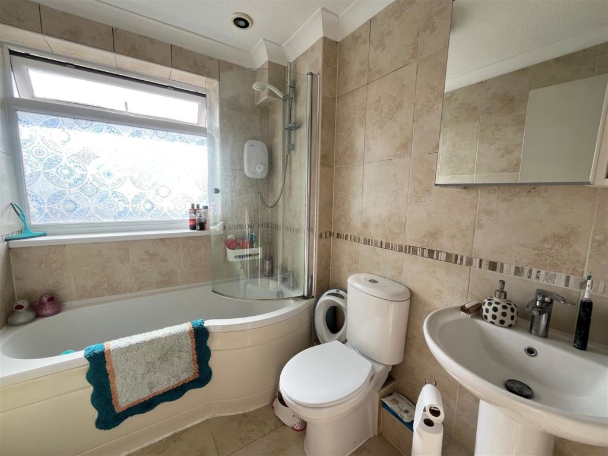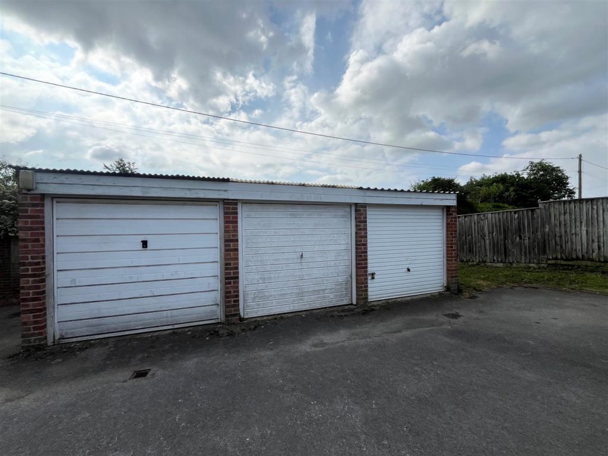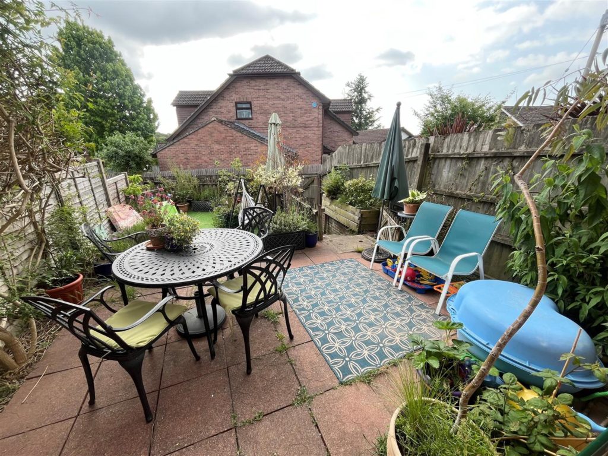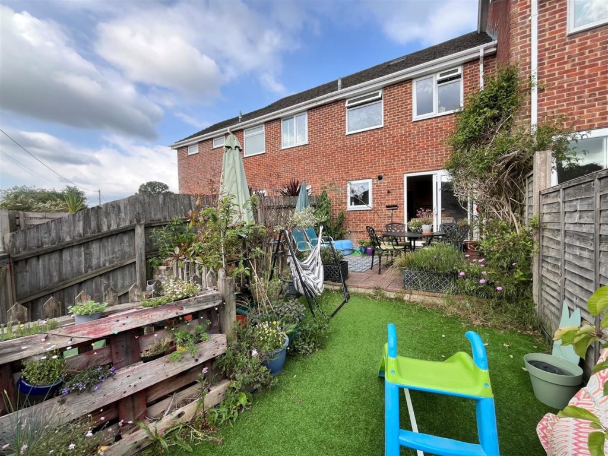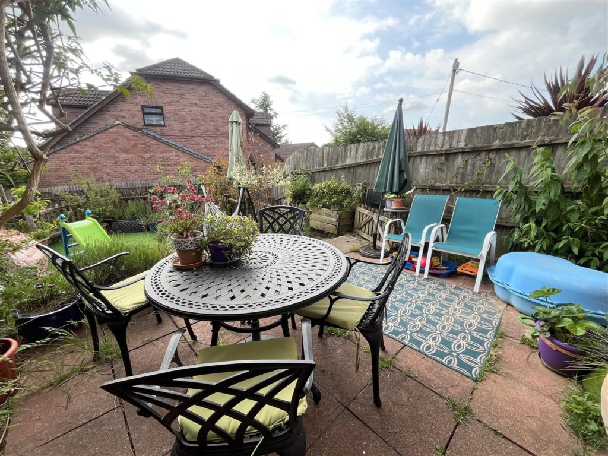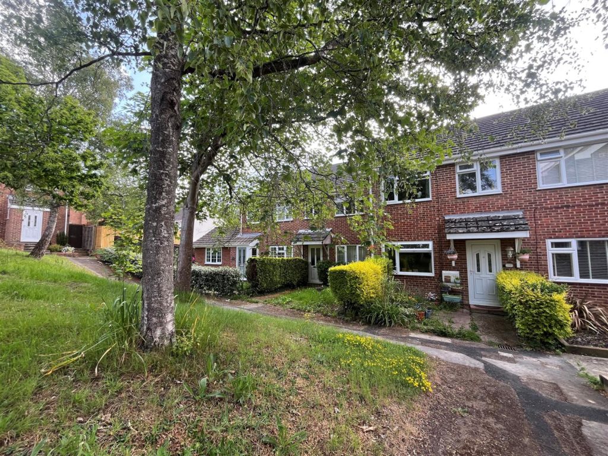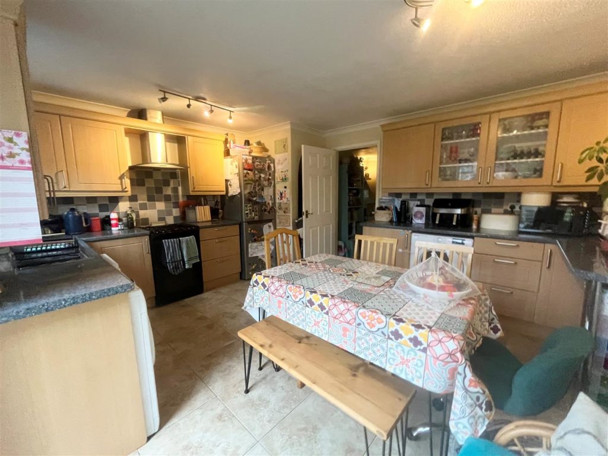PROPERTY LOCATION:
PROPERTY DETAILS:
You enter the property into a small porch with space for shoes and coats, with a further door to the family living room.
To the rear of the property is a large kitchen/breakfast room with a larder under the stairs, downlighting from the kitchen cabinets and patio doors to the low maintenance rear garden.
Upstairs, the accommodation includes a modern family bathroom and three well proportioned bedrooms, all of which have built in storage (two of which are large doubles). There is an airing cupboard on the landing and a loft hatch and ladder to the loft, which is boarded and has a Velux window fitted.
The soffits and fascia boards and boiler were updated by the previous owners. The property can also be accessed from the rear and benefits from an allocated parking space and garage in a block.
Additional Information
Agents Note: There is shared maintenance of private road to the rear of the property used to access the garage
Energy Performance Rating: C
Council Tax Band: C
Tenure: Freehold
Flood Risk: Very low but refer to gov.uk, check long term flood risk
Flooded in the last 5 years: No
Conservation area: No
Listed building: No
Tree Preservation Order: No
Parking: Garage in a block & allocated space
Utilities: Mains electricity, mains gas, mains water
Drainage: Mains sewerage
Broadband: Refer to Ofcom website
Mobile Signal: Refer to Ofcom website

