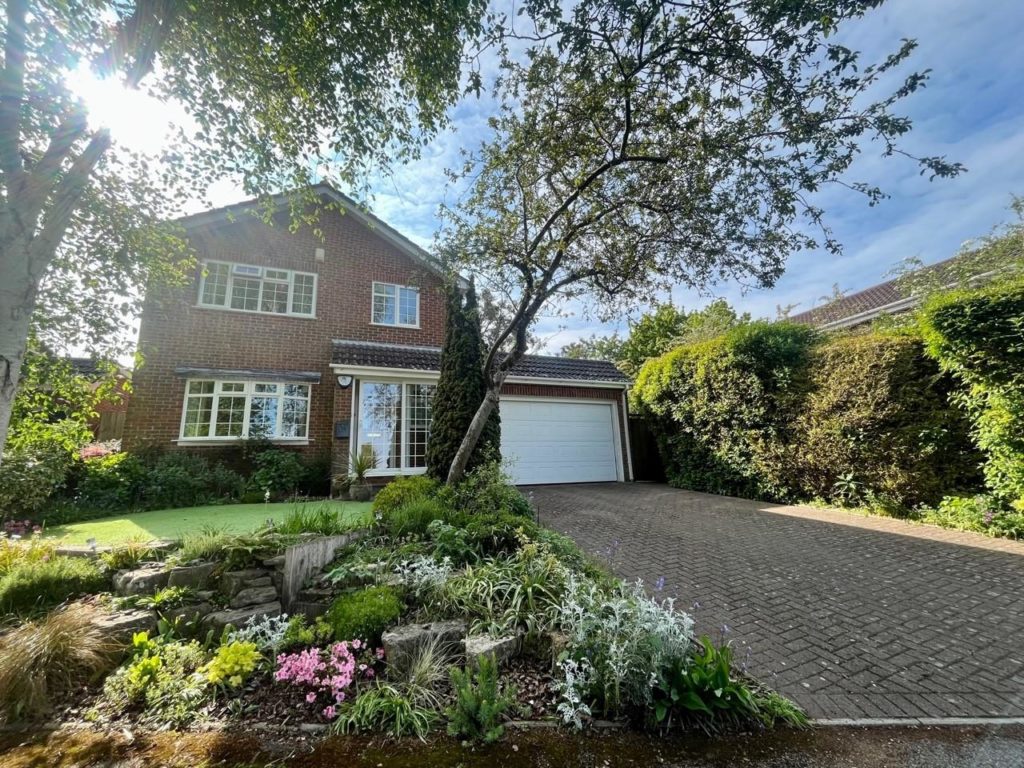PROPERTY LOCATION:
PROPERTY DETAILS:
Access is via an entrance porch into the entrance hallway with beautifully laid wood effect flooring and downstairs cloakroom and stairs rising to the first floor.
Generous in size, the living room has features a bow window and fireplace with inset living flame gas fire.
Situated at the rear, the formal dining room leads through to the conservatory which has a beautiful view out over the rear garden.
With plenty of space for a dining table and chairs, the sizeable kitchen/breakfast room is fitted with a comprehensive range of units and integrated appliances to include a double oven, gas hob, dishwasher and fridge/freezer. There is also a separate utility room which has access to the double garage and rear garden.
Bright and spacious, first floor landing gives access to all four bedrooms. Three of the bedrooms have built in wardrobes the master also benefits from a beautifully presented en suite shower room. All other bedrooms are serviced by a beautifully appointed family bathroom.
Externally at the front, there is a beautifully maintained lawn and rockery plus a generous block paved driveway providing parking for several vehicles and leading through to the double garage. Beautifully maintained, the southerly facing rear garden has a patio area, mature shrub and flower borders and greenhouse.
Energy Performance Rating B
Council Tax Band F

