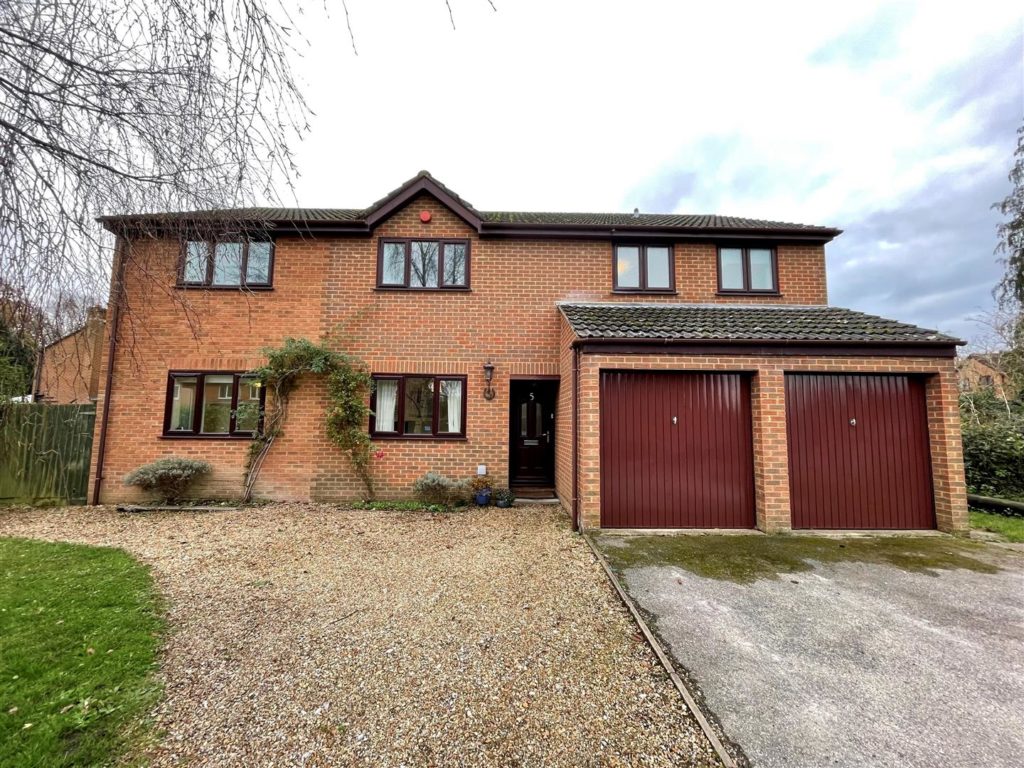PROPERTY LOCATION:
PROPERTY DETAILS:
Off the generous hallway internal doors lead into the snug/office. There is a downstairs cloakroom and access into the integral double garage with two up and over doors, power, light, plus plumbing for washing and sink making it ideal as a second utility.
A beautiful room, the lounge has a feature fireplace with open fire and wood surround and stone hearth. French doors have a lovely view and access out to the rear garden and patio.
Vast in size the dual aspect kitchen/dining/living space is fitted with farm style wooden units and breakfast bar under a roll edge work surface and appliances including a large Range style dual fuel cooker with extractor, fridge/freezer and dishwasher, with tiled flooring through to the separate utility room which has access out to the side.
Upstairs, there are five bedrooms. Three are serviced by a modern three piece family bathroom. The guest bedroom and principal are the largest, and both benefit from en-suite facilities. The principal en-suite boasts a large corner bath, walk-in shower, WC and sink, wood effect floor and partly tiled walls. The guest en-suite features a double ended bath, sink and WC, again with wood effect floor and partly tiled walls.
Outside, there is a tarmac driveway in front of the double garage in addition to an area of gravel and lawn. At the rear, the large westerly facing garden has a large expanse of patio abutting the rear of the property plus a further patio at the far end of the garden, surrounded by fencing, with external power and light.
Energy Performance Rating C
Council Tax Band E

