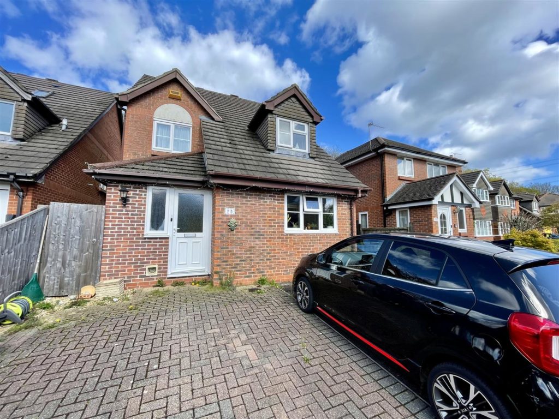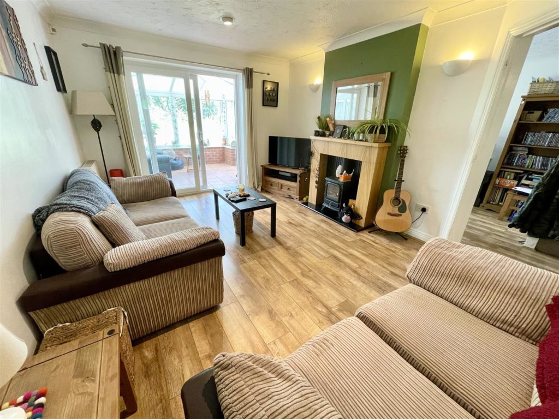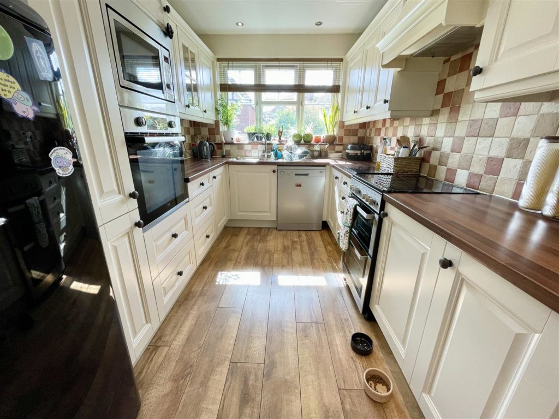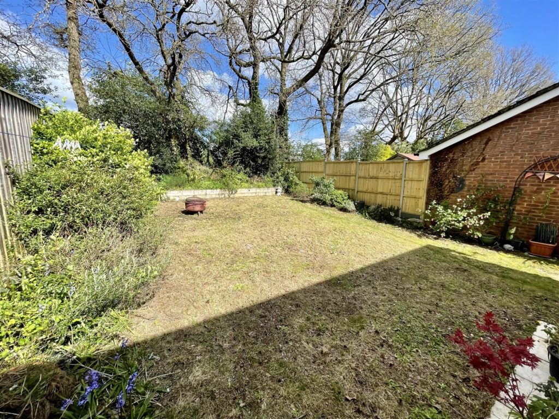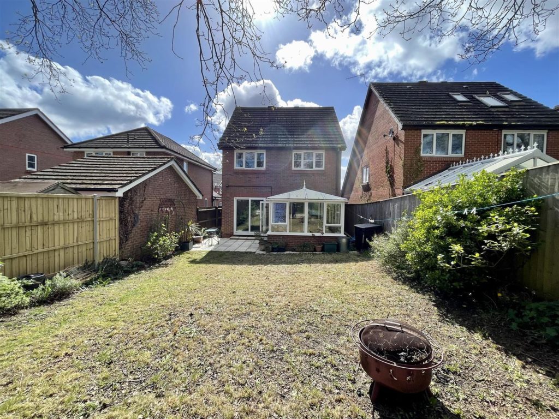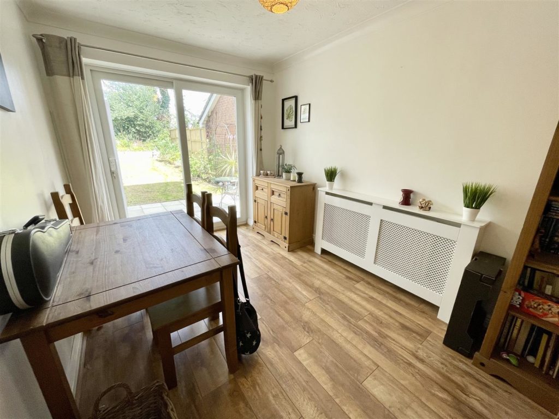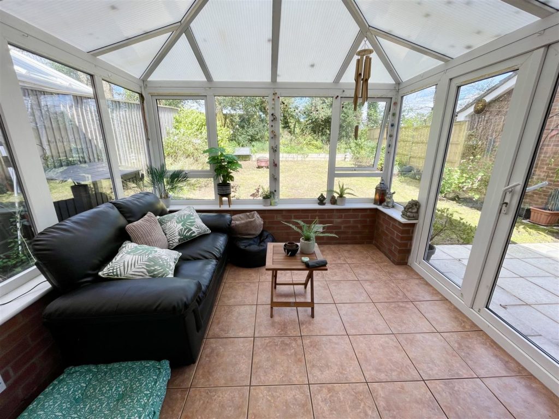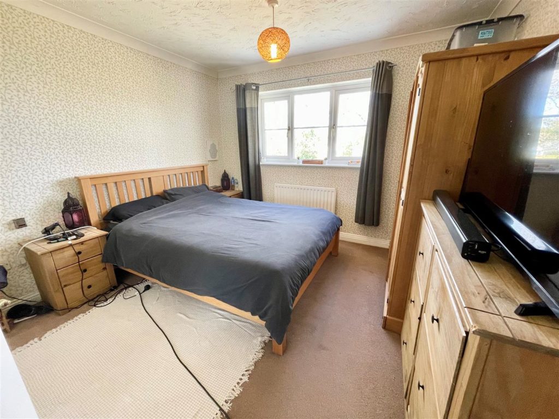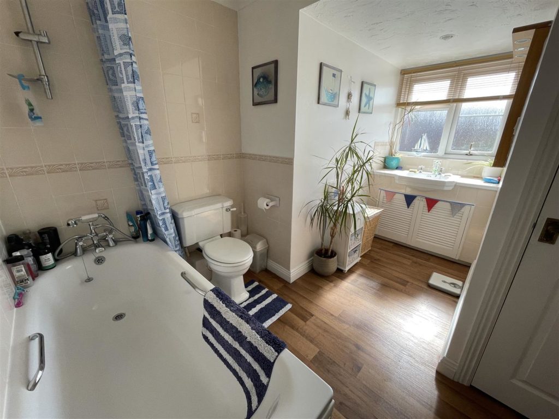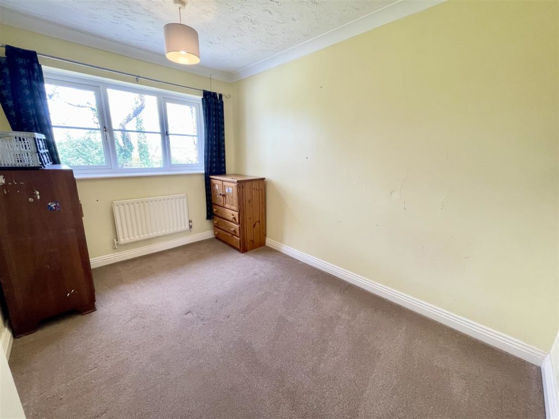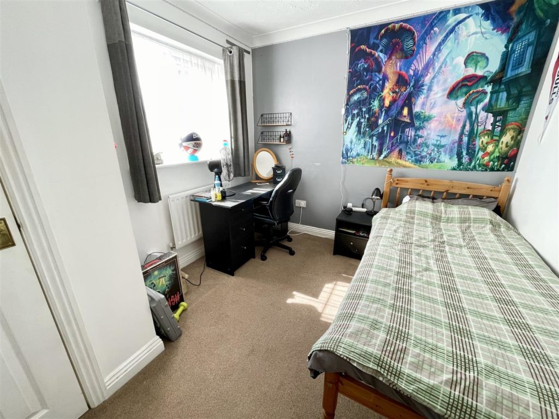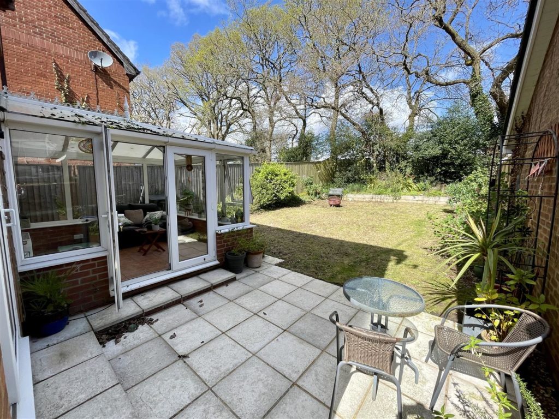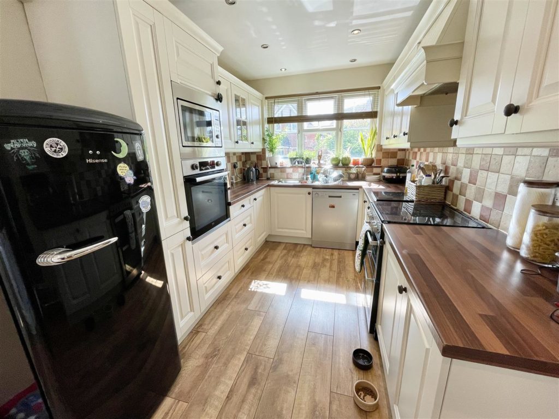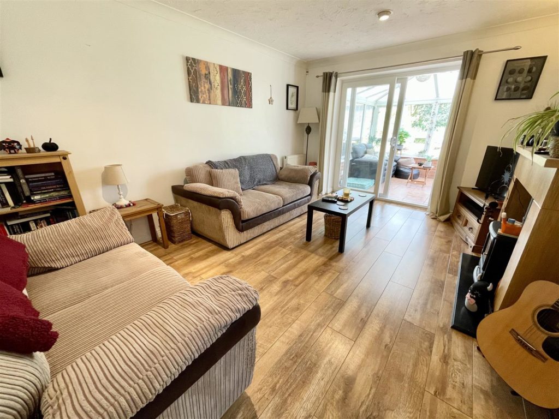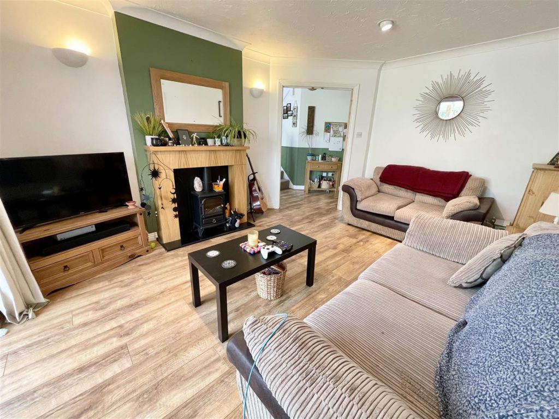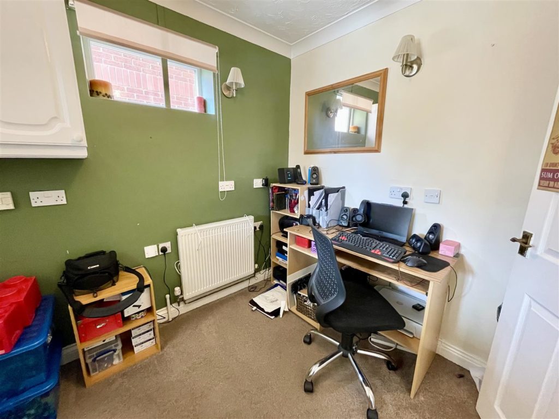PROPERTY LOCATION:
PROPERTY DETAILS:
The entrance porch has a tiled floor utilised as a boot and utility room with space and plumbing for washing machine. There is also a downstairs cloakroom.
Wood effect flooring flows nicely through from the hallway to the lounge and dining room. Both have sliding patio doors giving access out to the garden and conservatory.
Patio doors in the conservatory have a lovely view and access to the private rear garden.
The kitchen is fitted with a range of eye and base level units and integrated gas hob, electric fan assisted oven and grill and space and plumbing for a large fridge/freezer and dishwasher. A side door gives access outside.
Upstairs, there are two generous double bedrooms and a generous single room. The main bedroom benefits from a three piece en-suite shower room. Bedroom three has a built-in wardrobe.
There is a large three piece family bathroom with walk-in airing cupboard.
At the front, there is parking for two/three vehicles. The private rear garden has an expanse of patio abutting the rear with the remainder laid to lawn, surrounded by fencing and beautiful backdrop of trees at the rear.
Energy Performance Rating C
Council Tax Band E

