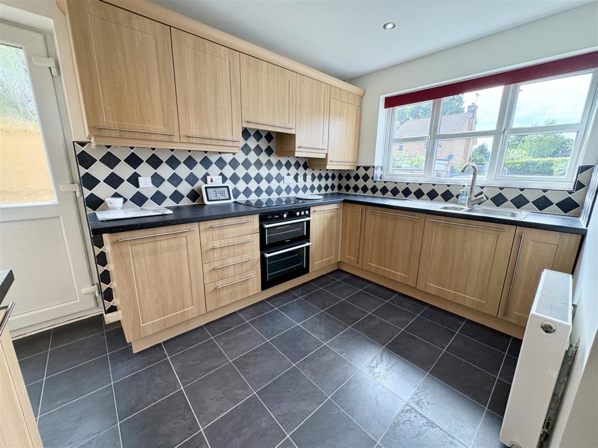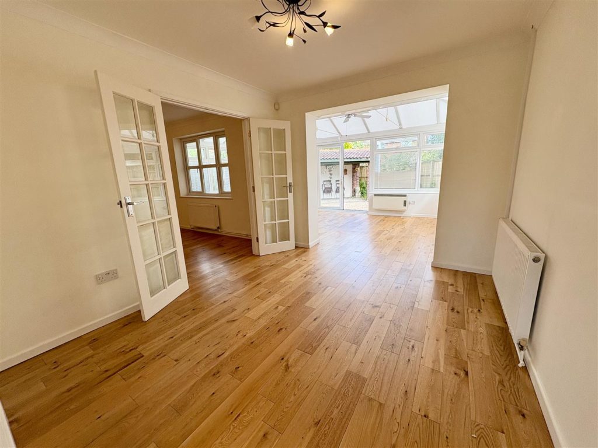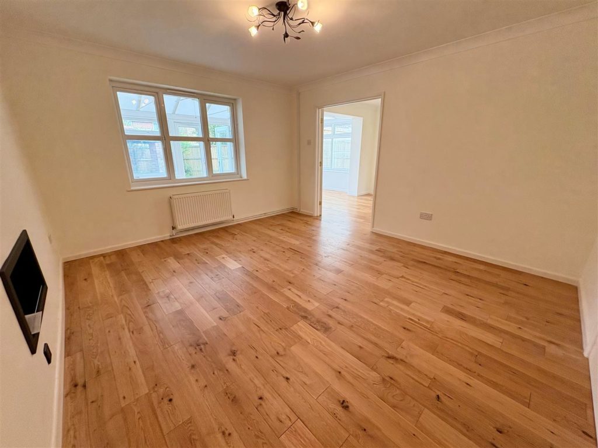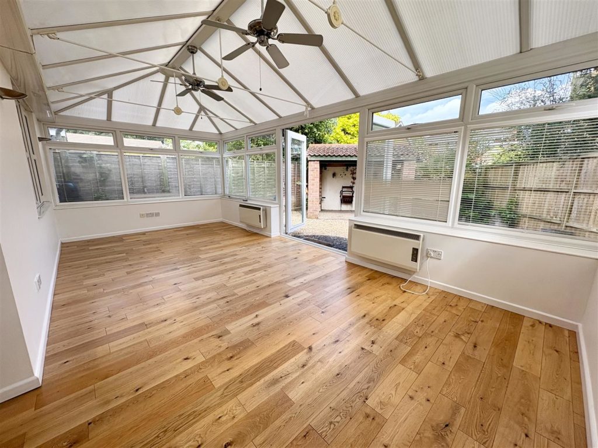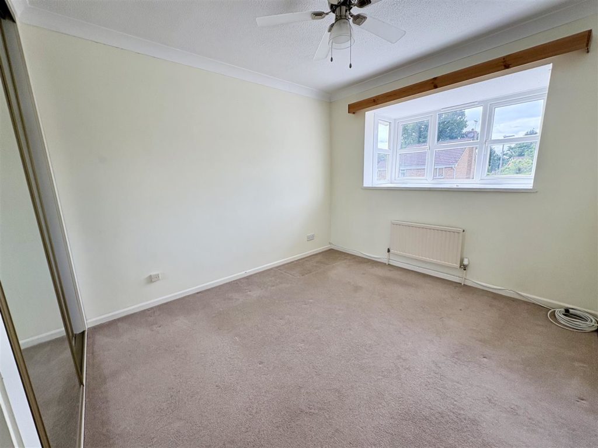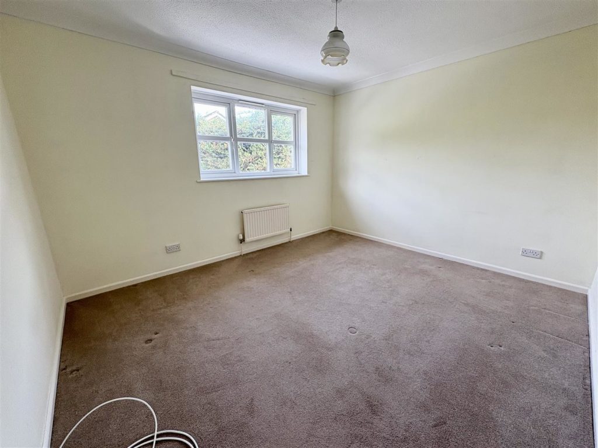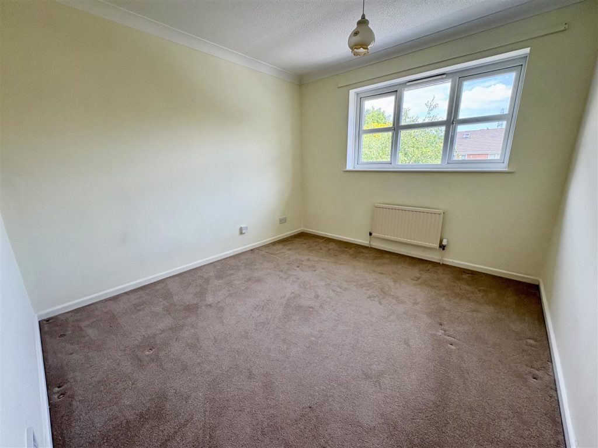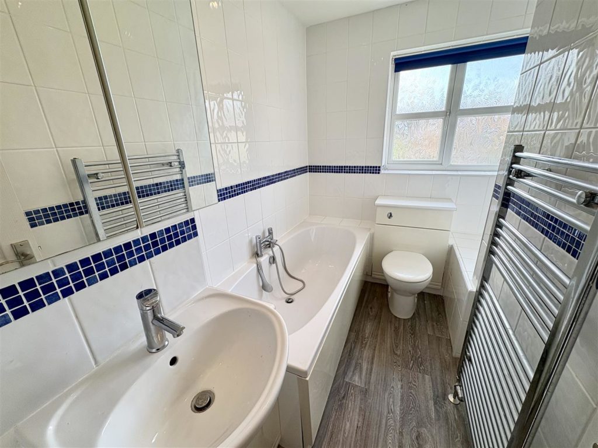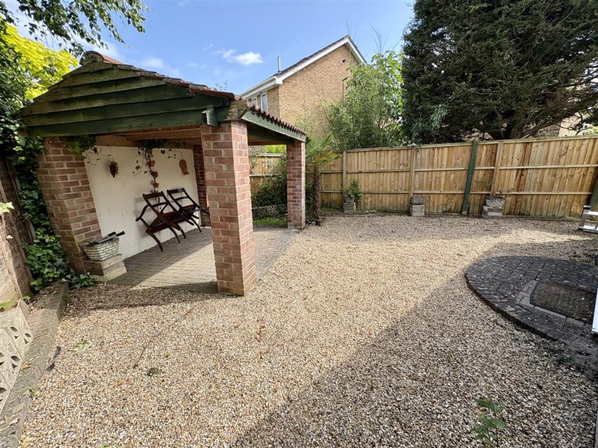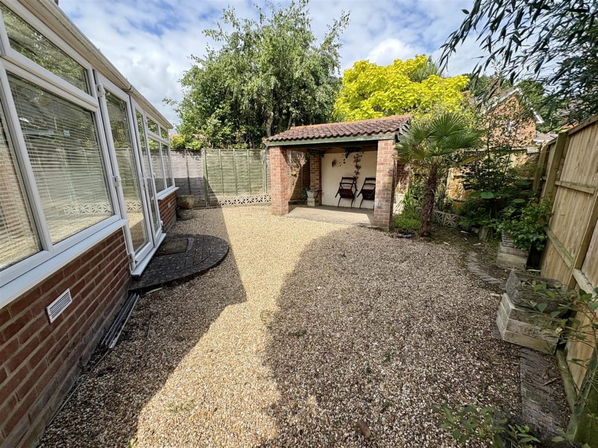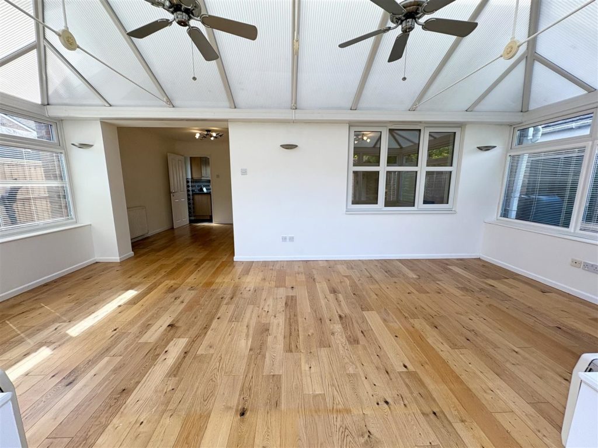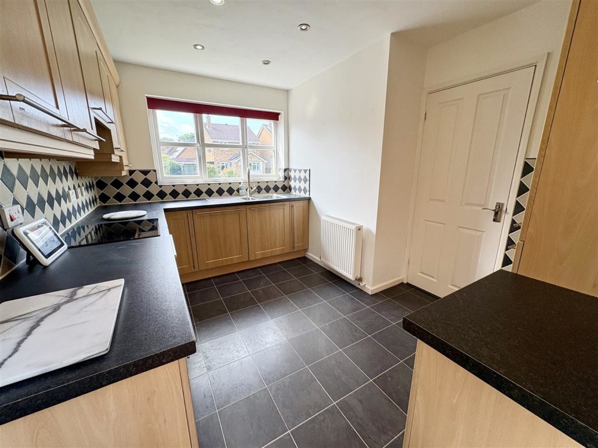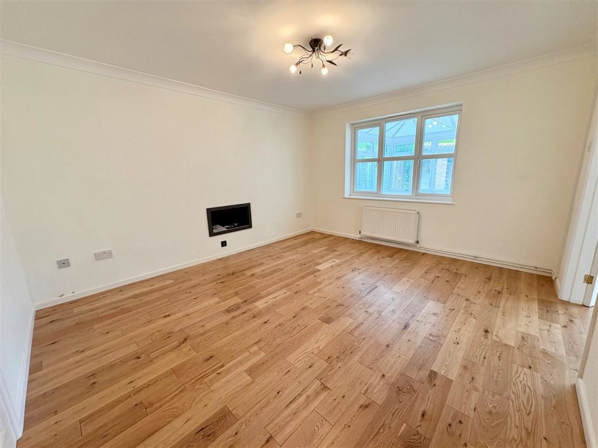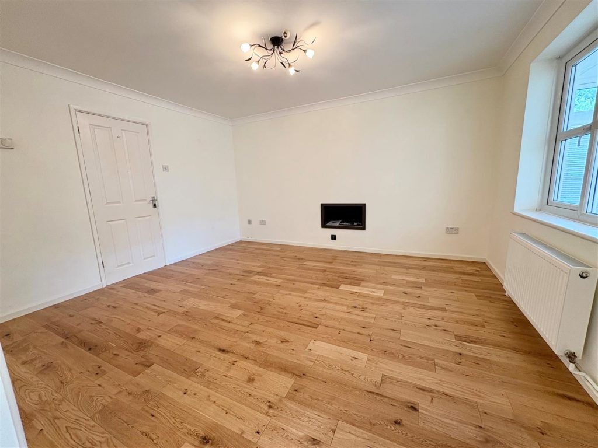PROPERTY LOCATION:
PROPERTY DETAILS:
Upon entering, you are greeted by a welcoming hallway featuring oak effect flooring and an understairs storage cupboard. The ground floor includes a convenient cloakroom/utility, a generous formal living room with a remote control living flame gas fire, and a well-proportioned dining room that flows seamlessly into the conservatory. The kitchen is fully fitted with modern wooden fronted units, integrated appliances, and dual aspect windows that fill the space with natural light.
Upstairs, the master bedroom is a true retreat, complete with a charming box bay window and a built-in double wardrobe. It also features a stylish en-suite shower room, ensuring privacy and convenience. The two additional bedrooms are equally spacious, making this home perfect for families or those needing extra space.
Outside, the property is complemented by an open plan front garden and a driveway that accommodates several vehicles, leading to a single garage equipped with power and light. The rear garden, designed for ease of maintenance, features a brick-built BBQ area and block paved patio, all surrounded by high-level timber fencing for added privacy.
Additional Information
Energy Performance Rating: D
Council Tax Band: D
Tenure: Freehold
Flood Risk: Very low but refer to gov.uk, check long term flood risk
Flooded in the last 5 years: No
Conservation area: No
Listed building: No
Tree Preservation Order: No
Parking: Private driveway & garage
Utilities: Mains electricity, mains gas, mains water
Drainage: Mains sewerage
Broadband: Refer to Ofcom website
Mobile Signal: Refer to Ofcom website
PROPERTY INFORMATION:
Utility Support
Rights and Restrictions
Risks
RECENTLY VIEWED PROPERTIES :
| 5 Bedroom Detached House - Ringwood Road, Ferndown | £600,000 |


