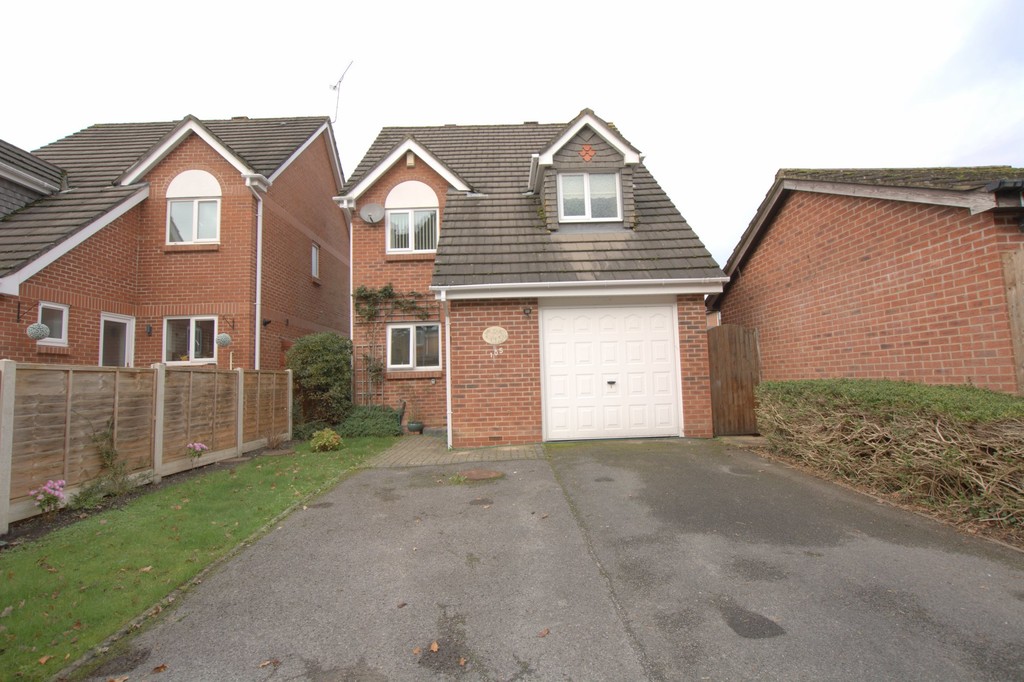PROPERTY LOCATION:
PROPERTY DETAILS:
Downstairs cloakroom.
Modern kitchen with integrated electric hob and double oven, space and plumbing for dishwasher and fridge/freezer. Tiled Karndean floor,
Separate semi-open plan dining room with French doors having a view and leading out to the rear patio and garden.
Formal lounge with wood effect floor. Feature fireplace with integral gas flame fire, marble surround, hearth and wooden mantlepiece.
Sizeable conservatory with wood effect floor and pitched roof. French doors out to the rear garden.
Stairs rise to the bright and spacious landing with window and access to loft hatch.
Two generous double bedrooms. Master with three piece en-suite shower room.
Large single third bedroom with a built-in wardrobe.
Spacious three piece shower room with large shower cubicle, wash basin and vanity storage, fully tiled walls and walk-in airing cupboard.
Integral single garage with up and over door, power, and light plus utility area with plumbing for washing machine.
Outside the generous tarmac driveway provides parking for several vehicles.
The rear garden has an expanse of patio abutting the property, the remainder is mainly laid to lawn.
No forward chain.
Energy Performance Rating TBC

