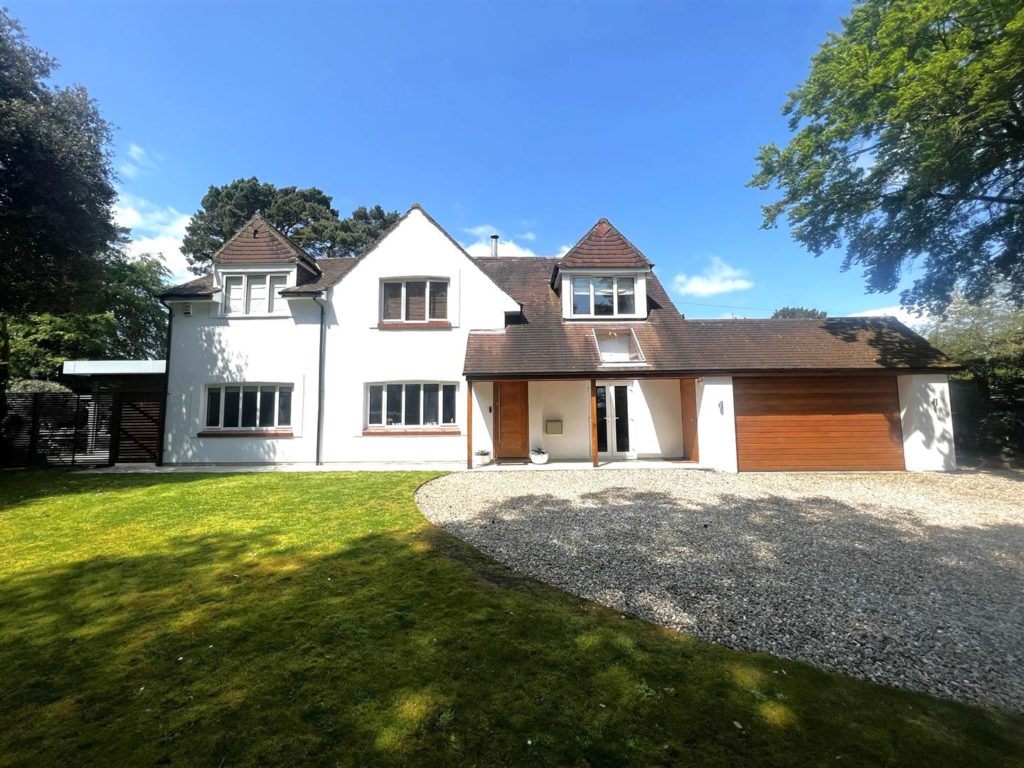PROPERTY LOCATION:
PROPERTY DETAILS:
This superb, executive style family home occupies a generous plot in a secluded setting, yet within easy reach of Broadstone centre and well regarded schools. With five bedrooms - one at ground floor level, the property offers potential for multi-generation living.
The large reception hallway provides ample space for social seating with a feature exposed brick fireplace which has a fitted woodburning stove. There is open access to the stylishly appointed kitchen which is fitted with a range of light fronted contemporary style base and wall units including an island unit with breakfast bar. Integrated appliances include a dishwasher, wine chiller and extractor and there is space for a range style cooker as well as tall American style fridge/freezer. Adjoining is a useful utility room with fitted sink and shower cubicle as well as door leading to outside to the rear. Double opening doors lead from the kitchen to a large "L" shaped dining/family/garden room - a notable feature of the property with bi-folding corner doors opening to an extensive patio overlooking the rear garden. Solid oak wooden flooring is laid throughout much of the ground floor.
A cinema room is located off the lounge via double opening doors which can also be accessed directly from the main entrance reception.
There is also a double ensuite bedroom at ground level which has French doors opening to the front of the property.
On the first floor there are four further double bedrooms - the master has a generous range of built-in wardrobes and an adjoining ensuite shower room, as well as double doors opening to a delightful sun terrace. The remaining three bedrooms, two of which have fitted wardrobes, are served by a stylishly appointed family bathroom fitted with bath and separate shower cubicle, WC and wash hand basin.
Outside, the property benefits from an adjoining double garage with electrically operated door as well as two personnel doors to front and rear. There is also an electrical charge point for an EV. A generous gravelled driveway provides ample off road parking and the grounds to front and rear are neatly landscaped, laid mainly to lawn with mature trees and specimen planting. The rear garden has an extensive patio leading out from the family room, as well as a decked platform housing a covered timber open fronted garden building which benefits from electric wiring for speakers. This is ideal for outdoor entertaining and alfresco dining. Established hedging and fencing to all boundaries ensures a good degree of privacy.
EPC: C
Council Tax Band: G

