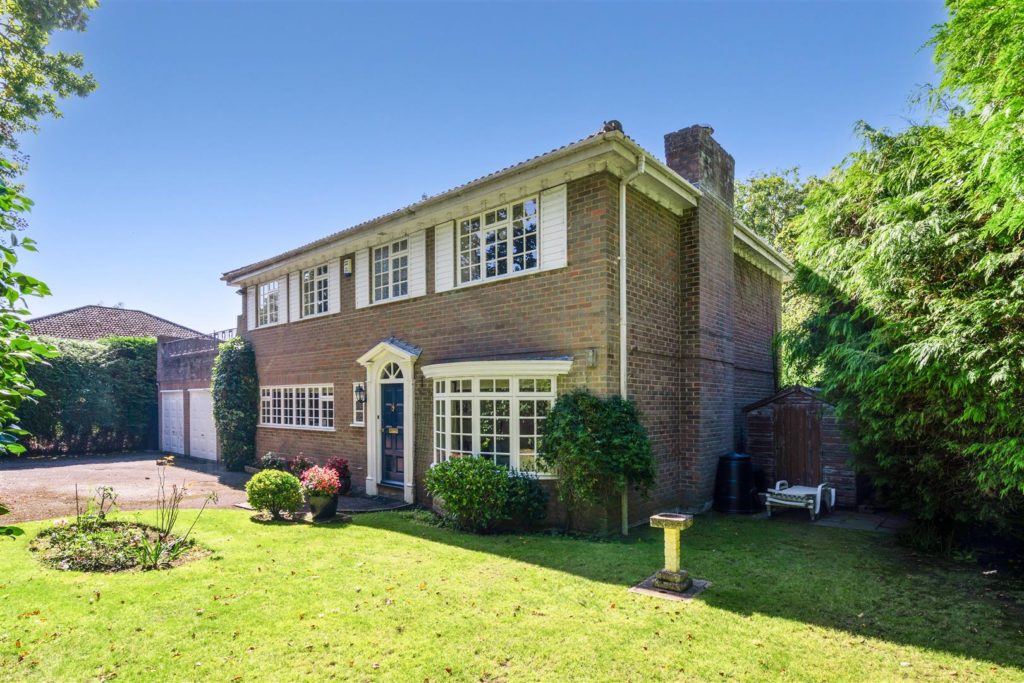PROPERTY LOCATION:
PROPERTY DETAILS:
This substantial detached family home occupies a well proportioned plot in an elevated position and enjoys far reaching countryside views across rooftops at first floor level.
In its current ownership for some 40 years, the property has been well maintained and is beautifully presented throughout - decorated in a neutral palette, the property has a light and airy ambience.
On the ground floor, accommodation includes a dual aspect sitting room with feature bay window overlooking the front of the property and French doors opening to the rear garden. There is also open access to an adjoining dining room which overlooks the rear garden.
The kitchen/breakfast room is fitted with a range of pine base and wall units with ample floorspace for breakfast table and chairs. Appliances include a eye level double oven, inset hob and extractor and there is space too for freestanding white goods. A separate utility room is located between the house and garage from which there is access to both front and rear of the property. A separate reception room/snug enjoys views of the garden with French doors leading out to the rear paved terrace - could also serve as a playroom/hobbies room. In the entrance hallway there is a cloakroom and useful understairs cupboards.
On the first floor there are five bedrooms - all of which have built-in wardrobes. The master has the benefit of an ensuite bathroom and bedroom three has a fitted vanity unit with wash hand basin. All remaining rooms have access to a family shower room. Bedroom four has access to a large balcony above the garage, from which far reaching countryside views can be enjoyed across nearby rooftops.
To the front of the property there is ample off road parking and the grounds provide privacy and seclusion with established hedging, mature trees and specimen planting surrounded by neatly maintained lawns. An extensive paved terrace spans the rear elevation with steps leading down to the lower tier gardens.
EPC: C
Council Tax Band: G
Services: Mains Electric, Gas fired central heating, Mains Drainage
The charming Minster town of Wimborne is nestled between the Cranborne Chase Area of Outstanding Natural Beauty to the North, The New Forest National Park to the East and the famous World Heritage Jurassic coastline to the South.
The town itself offers an eclectic mix of shops, cafes, restaurants and bars together with a variety of independent retail outlets. The Tivoli theatre offers theatre, concert and cinema entertainment and a Waitrose store is nearby.
Poole and Bournemouth train stations offer a regular main line train service to London (Waterloo). Bournemouth and Southampton airports both offer flights to a range of domestic and foreign destinations. Cross channel ferries sail from Poole and Portsmouth.
From West Borough and Wimborne Square, regular bus services operate to the surrounding towns which all offer a good range of shops and services.
There are a number of well-regarded private and state schools in the area including Queen Elizabeth's and Dumpton School, Canford, Bryanston and Clayesmore. Public leisure facilities are available at Queen Elizabeth's Leisure Centre. There are lovely countryside walks locally and along the World Heritage Jurassic Coast footpaths to the south. Sailing and other water sports can be enjoyed in Poole Harbour.

