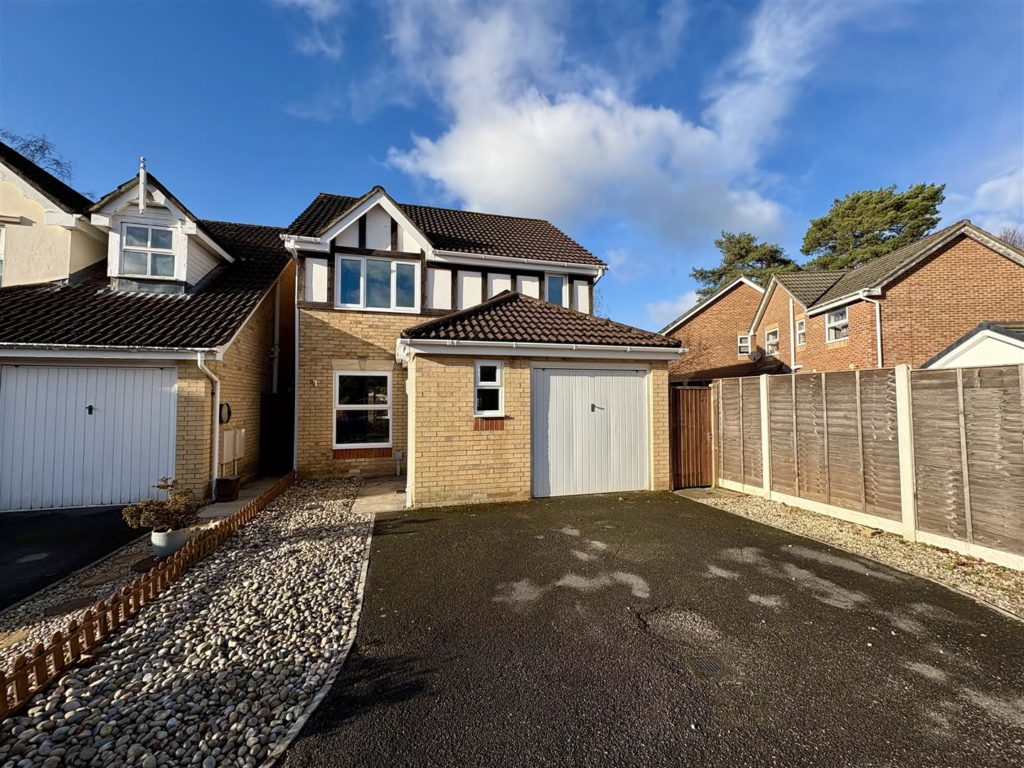PROPERTY LOCATION:
PROPERTY DETAILS:
Upon entering, you are greeted by two generous reception rooms that provide ample space for relaxation and entertaining. The inviting lounge features a delightful fireplace with a wooden mantelpiece and stone hearth, creating a warm and welcoming atmosphere. Adjacent to the lounge, the dining room leads into a lovely conservatory, complete with a pitched polycarbonate roof, power, light, and heating. This bright space offers stunning views of the rear garden and easy access to the outdoor patio through French doors.
The kitchen/breakfast room is fitted with modern ivory units, complemented by a tile effect floor. It also includes a convenient pedestrian door leading to the side of the property.
Upstairs, the bright and spacious landing provides access to two well sized double bedrooms, including a master suite with built-in wardrobes and a en-suite shower room featuring vanity storage and a tiled shower cubicle. The third bedroom, a good-sized single, is perfect for guests or as a home office. The family bathroom is equipped with a three-piece suite, including a bath, WC, and sink with vanity storage.
Outside, the property boasts a tarmac driveway with parking for up to three vehicles, in addition to the integral garage. The rear garden is a delightful retreat, featuring an expanse of patio, a circular lawn, and a corner patio area, all enclosed by timber fencing. This outdoor space is perfect for enjoying the westerly setting sun.
This delightful home is an ideal choice for families seeking a comfortable and spacious living environment. Don’t miss the opportunity to make it yours.
Energy Performance Rating D
Council Tax Band D
Additional Information
Tenure: Freehold
Flood Risk: No but refer to gov.uk, check long term flood risk
Conservation area: No
Listed building: No
Tree Preservation Order: No
Parking: Private driveway & integral garage
Utilities: Mains Electricity, Mains Gas, Mains Water
Drainage: Mains sewerage
Broadband: Refer to Ofcom website
Mobile Signal: Refer to Ofcom website

