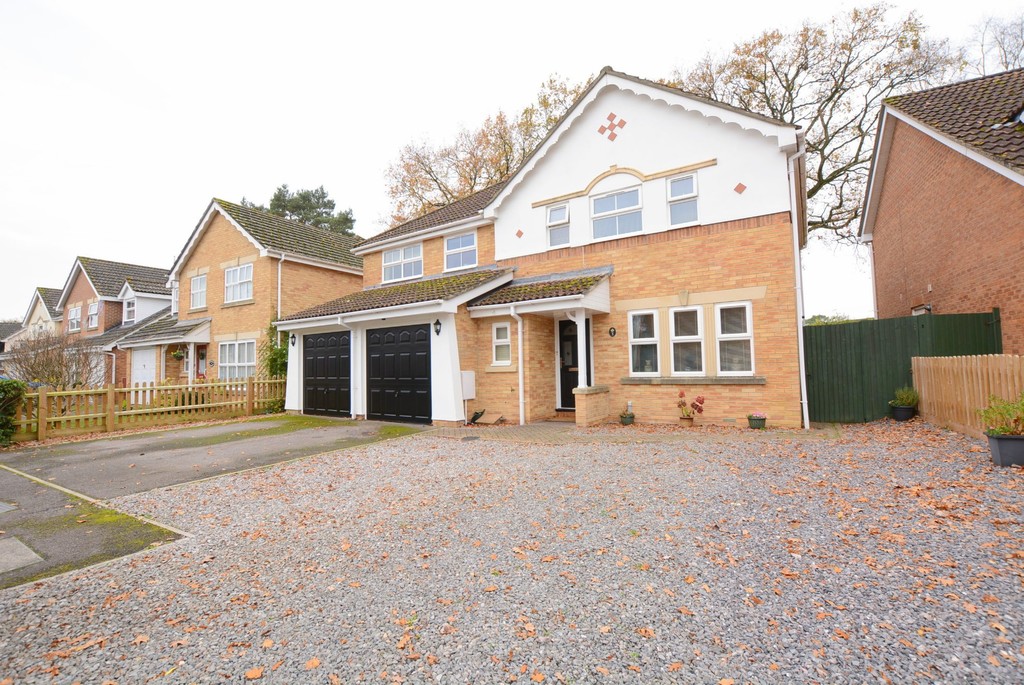PROPERTY LOCATION:
PROPERTY DETAILS:
Lovely kitchen/breakfast room has a range of cream units and breakfast bar with a wood effect worktop and upstands. Integral dishwasher, undercounter fridge and freestanding American style fridge/freezer.
Off the kitchen there is a separate utility room with wall mounted boiler and space and plumbing for washing machine.
Following on from the kitchen, the nicely tiled floor flows past the breakfast area into the pitched roof conservatory with ceiling fanlight and garden access.
Dining room with access from the entrance hall and kitchen.
Beautiful sized square lounge with feature living flame gas fire and stone effect mantlepiece and hearth. French doors give access out to the rear garden.
The master bedroom benefits from a three piece en-suite shower room with underfloor heating.
Three further bedrooms with built-in wardrobes. Two have sinks plus access to the 'Jack and Jill' bathroom plus a generous single fifth bedroom/office.
Fully tiled modern family bathroom with vanity storage and heated towel rail.
UPVC double glazed and gas fired central heating throughout.
Double integral garage.
Low maintenance private and enclosed rear garden with patio and artificial lawn.
Large tarmac and gravel driveway providing parking for several vehicles.
Energy Performance Rating C

