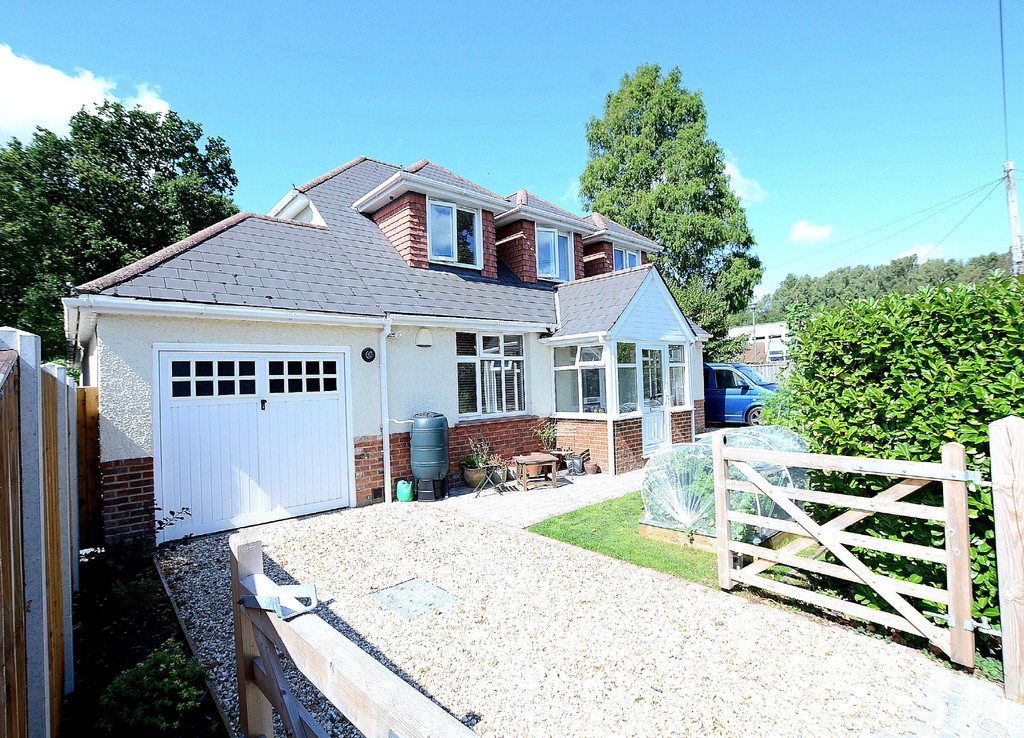PROPERTY LOCATION:
PROPERTY DETAILS:
Entrance porch with quarry tiles. Hallway with oak floor, leads to:
Generous double bedroom on the ground floor, with sink and fireplace.
Generous office or double bedroom/playroom.
Beautifully presented ground floor shower room with large shower cubicle and fully tiled walls.
Spacious modern kitchen/dining room with integral appliances to include; a dishwasher, five ring gas hob, extractor and waist high ovens, large freezer, and nicely tiled slate floor.
Dining/garden room with vaulted ceiling and two Velux windows. French doors have a view and lead out to the rear garden.
Large dual aspect lounge, with an inglenook style recessed brick fireplace, surround and hearth with oak beam and inset wood burner. French doors lead out to the rear patio and garden.
Garage with up and over door, power, and light. Open access to fully boarded loft.
Bright and spacious landing leads to three double bedrooms and airing cupboard.
Substantial principal bedroom, with built in wardrobes, access to boarded out loft, and three piece en suite shower room.
Modern three piece family bathroom.
Solid oak internal doors throughout.
Two gated driveways, block paving frontage and lawn.
West facing rear garden with a natural stone patio. Large lawn area and flower beds with timber sleepers and a timber shed at the rear of the garden.
Energy Performance Rating C

