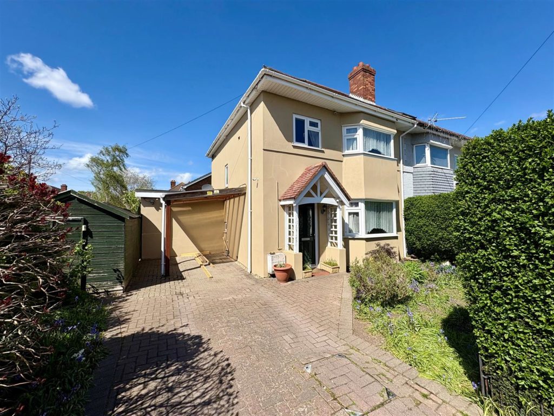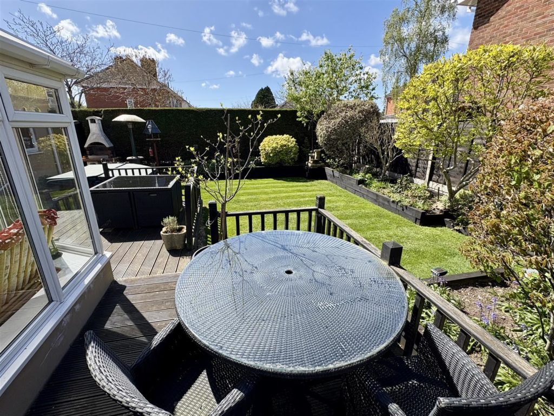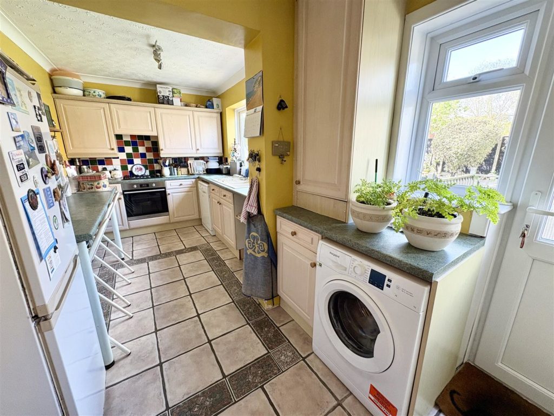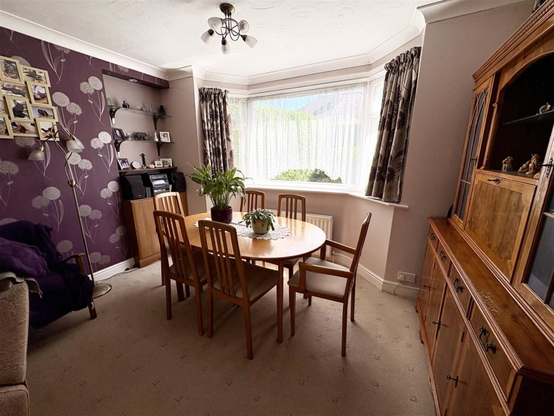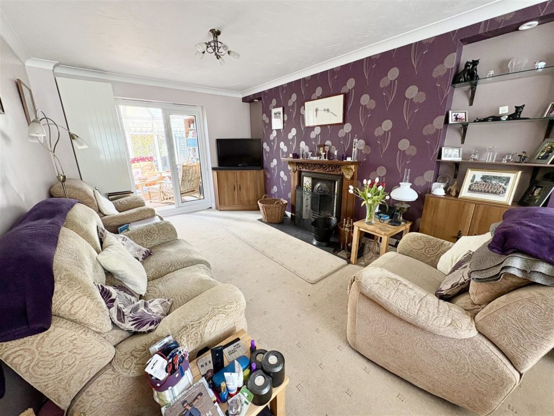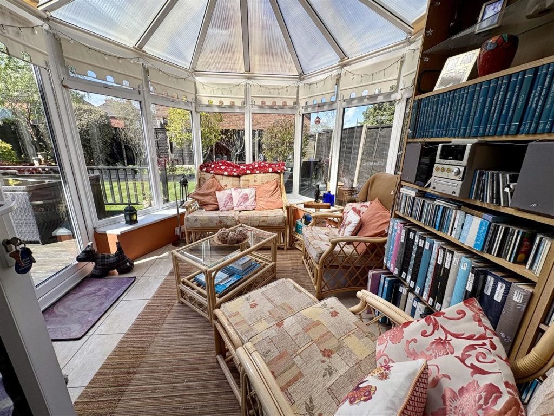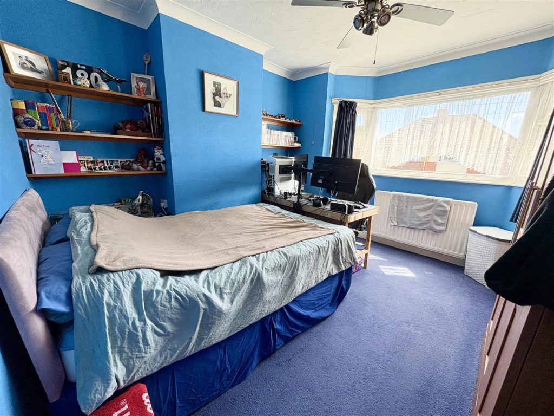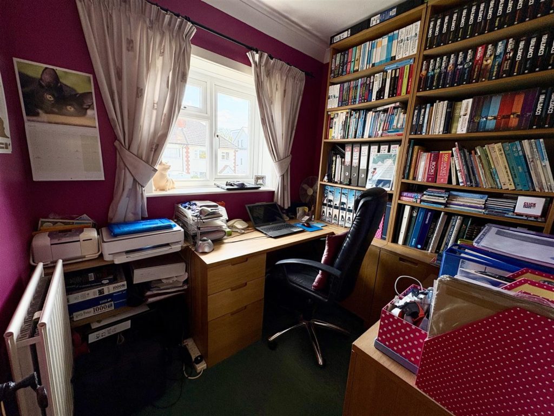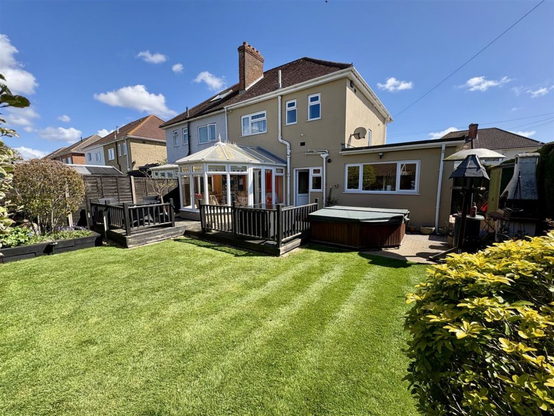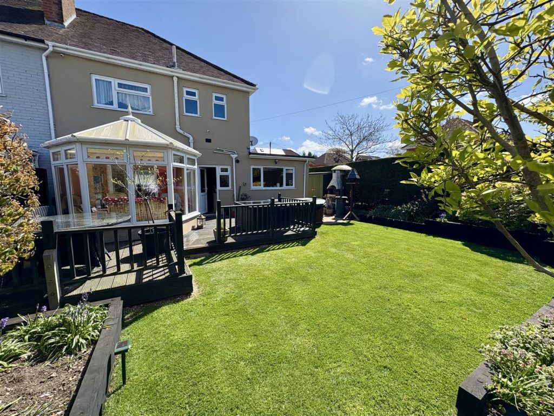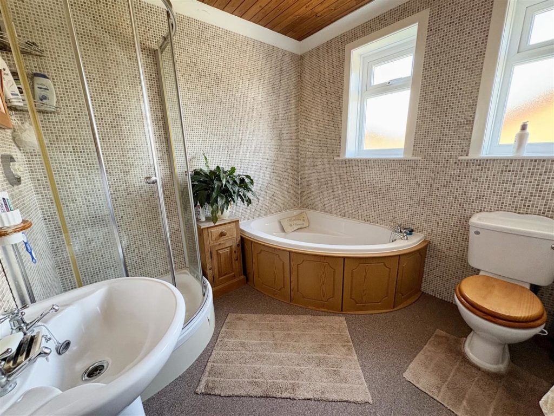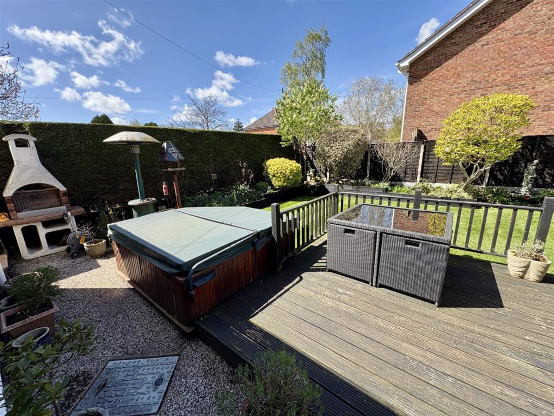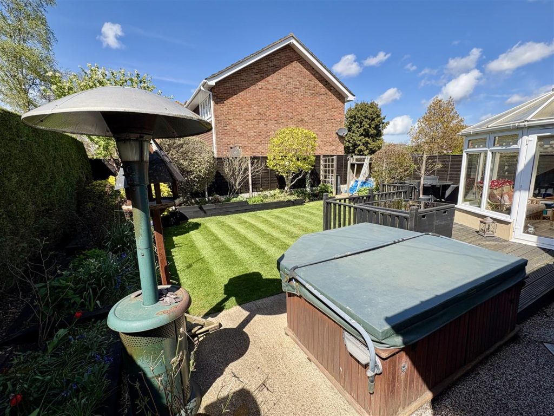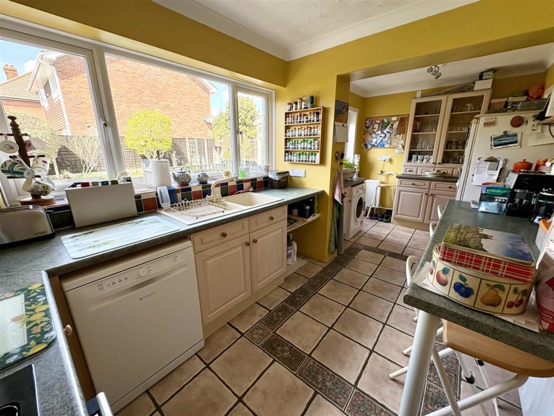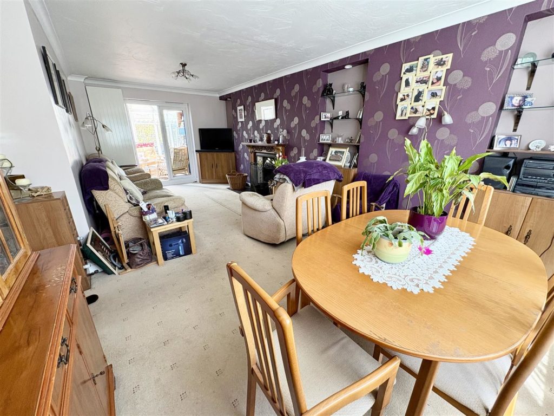PROPERTY LOCATION:
PROPERTY DETAILS:
Upon arrival, you will be greeted by a block-paved driveway that accommodates multiple vehicles, complemented by a carport and a front garden adorned with mature shrubs and hedging. Stepping inside, the entrance hall features a solid wooden effect floor, leading to two convenient storage cupboards and a downstairs cloakroom.
The spacious lounge/diner is a highlight of the home, showcasing a large bay window that floods the room with natural light, along with an open fireplace that adds a touch of charm. French doors open into a lovely conservatory, offering picturesque views of the beautifully landscaped rear garden and providing access to a delightful decking area.
The extended kitchen/breakfast room is well-equipped with washed lime eye and base level units, a four-ring gas hob, and an electric fan-assisted oven. It also features ample space for a dishwasher, washing machine, and large fridge/freezer, making it a practical space for family meals. The kitchen enjoys views of the westerly facing garden, enhancing the overall appeal.
Upstairs, you will find two generous double bedrooms, with the main bedroom benefiting from built-in wardrobes and a lovely view of the rear garden. The third bedroom, currently used as an office, could easily serve as a comfortable single room. All bedrooms are serviced by a spacious four-piece family bathroom, complete with a large shower cubicle, corner bath, WC, and pedestal wash hand basin.
The rear garden is a true gem, featuring a large decking area surrounded by a wooden balustrade, perfect for entertaining. The remainder of the garden is predominantly laid to a manicured lawn, complemented by raised flower beds and well-established hedging, ensure plenty of privacy.
Additional Information
Energy Performance Rating: D
Council Tax Band: C
Tenure: Freehold
Flood Risk: Refer to gov.uk, check long term flood risk
Flooded in the last 5 years: No
Conservation area: No
Listed building: No
Tree Preservation Order: No
Parking: Private driveway & carport
Utilities: Mains electricity, mains gas, mains water
Drainage: Mains sewerage
Broadband: Refer to Ofcom website
Mobile Signal: Refer to Ofcom website

