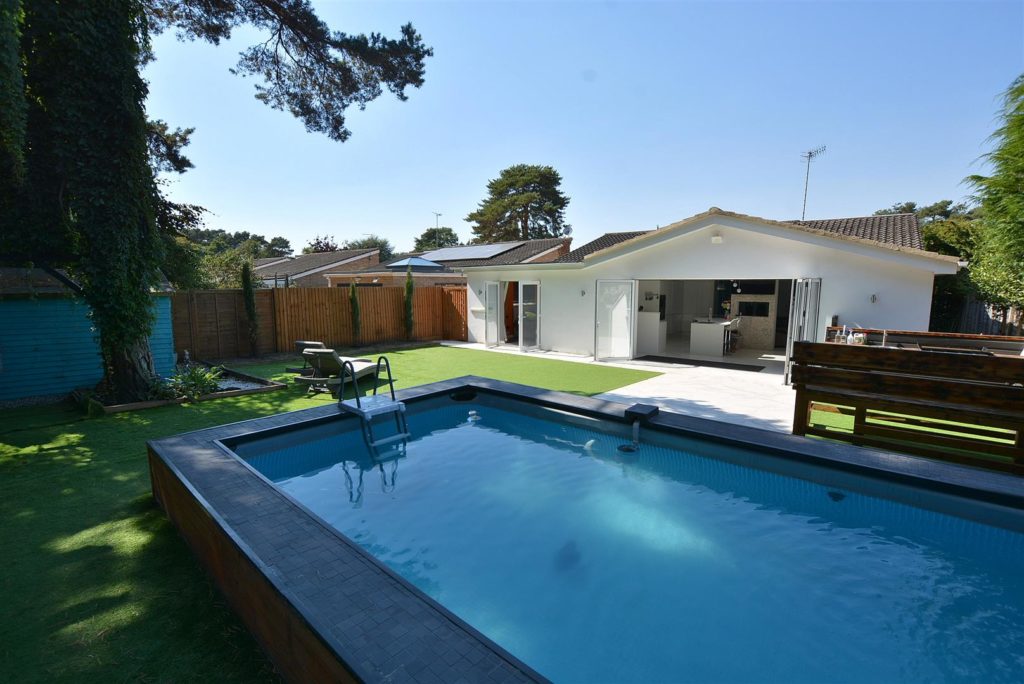PROPERTY LOCATION:
PROPERTY DETAILS:
Excellent first impression with an impressive reception hall with picture windows that overlook the cosy courtyard style chill out garden. A skylight window also floods this reception hall and inner hall with natural light.
Stunning open plan living with designated living room, dining room and kitchen that all flow into one another. The kitchen and dining area have beautiful porcelain floor tiling with underfloor heating. The living area has a feature double height vaulted ceiling and double-glazed French doors that open out on to the courtyard style chill out garden. The dining and kitchen area also have bi fold doors that open fully to invite you out into the rear garden. The focal point is the feature through and through fireplace with a living flame bio ethanol fire. The kitchen and dining area also feature a double vaulted ceiling with two Velux windows that make the area feel exceptionally light and bright flooding it with natural daylight and providing the feeling of space.
The kitchen is fitted with a range of stylish contemporary white gloss fronted units with complementing Minerva work surfaces. Five ring induction hob with pop up cooker hood, electric oven and grill, integrated dishwasher, fridge and freezer, feature island/breakfast bar.
The main bedroom suite is an exceptionally spacious double bedroom with feature skylight window, flooding this room in natural light. Double glazed French doors lead out to the garden with further window to side aspect. The bedroom is complemented by a spacious walk through dressing room with window to side aspect which then leads through to the stunning contemporary ensuite bathroom. Stone effect tiled floor, feature flint tiled to one wall, glass bricks, white suite comprising of freestanding roll top bath, double bowl vanity unit sink, wc, walk in shower with ceiling mounted rain shower head plus shower body attachment.
The two further bedrooms are served by a luxurious shower room with tiled floor and walls. Walk in shower with rain shower head and body attachment, vanity unit wash hand basin, low flush wc.
Finally, there is a spacious utility room converted from the rear of the integral garage with space for a washing machine and tumble dryer, wall mounted Worcester gas fired combination boiler. Double glazed side entrance door.
Outside to the front there is a double width driveway that leads to the integral storage garage. The front garden has been landscaped for minimal maintenance laid to artificial lawn.
The back garden enjoys complete seclusion and has a south westerly aspect, landscaped for minimal maintenance, beautiful, tiled patio and sun terrace area; the remainder is artificial lawn for minimal maintenance. The garden features an Al fresco kitchen/BBQ and an outdoor above ground 18ft x 9ft exercise pool with waterfall feature and LED lights. To the rear corner you can find a large fully insulated and timber clad garden room/studio, double glazed patio doors and a French door, fitted heater/air conditioning unit.
Adjacent to the garden room is a timber pergola that provides the perfect space for a hot tub if required. Large timber shed to one corner.
PROPERTY INFORMATION:
RECENTLY VIEWED PROPERTIES :
| 3 Bedroom Detached Bungalow - Hull Crescent, Bournemouth | £370,000 |

