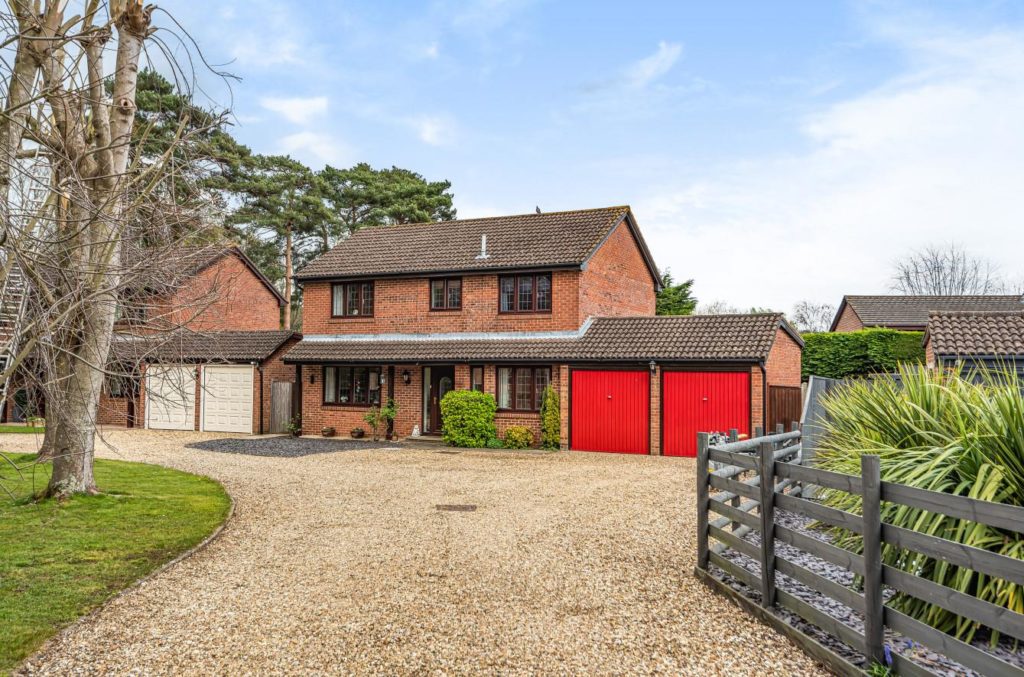PROPERTY LOCATION:
PROPERTY DETAILS:
A well presented and very well cared for, four bedroom, two bathroom, three reception room detached executive style family house enjoying a quiet cul de sac location on a small highly desirable development just 100 meters from access to protected SSSI heathland providing delightful walks. The house also benefits from an attached double garage and a beautiful landscaped private rear garden. There is also potential to extend the house if further accommodation is required (STPP).
You enter the house via a covered outside entrance porch leading into the entrance hall where you can find a modern downstairs cloakroom with a white suite and half tiled walls. The living room enjoys a dual aspect and is a light and bright living space with patio doors overlooking the rear garden. Double doors then open through to the dining room where a window further overlooks the rear garden.
Form the dining room you can find the kitchen/breakfast room, where there is a breakfast bar, space for a cooker with fitted cooker hood over. Matching floor and wall mounted units with ample roll top work surfaces. A window overlooks the rear garden. The kitchen is complimented by a separate utility room which is of a good size and provides appliance space for a dishwasher and washing machine. Wall mounted Glow Worm gas fired central heating boiler, window overlooks the rear garden and personal side door.
Finally on the ground floor you can find a good-sized study/office or bedroom five if required.
Upstairs you can find the main bedroom which is a good-sized double bedroom with wardrobes fitted to one wall, there is also the luxury of a shower room which is fully tiled to the walls and floor with a white suite with vanity unit with wash hand basin and a chrome
upright towel rail ladder.
The three further bedrooms comprise of two good size double bedrooms and bedroom four is a small double with the benefit of built in wardrobe. The bedrooms are served by the family bathroom which is fully tiled to the walls and floor with white suite, vanity unit wash hand basin, Mira thermostatically controlled electric shower over the bath. Towel rail ladder radiator.
To the front a double width gravel driveway provides parking for several vehicles leading up to the attached double garage which has two garage doors, power and light, personal door to rear garden.
The rear garden is a particular feature of this house and is beautifully landscaped and very well cared for. Area of lawn, large paved patio area immediately adjacent to the patio doors from the living room plus there are two further gravelled areas designed to capture the sun. The whole garden is fully enclosed with a good degree of privacy.
EPC Rating: C , Council Tax Band F

